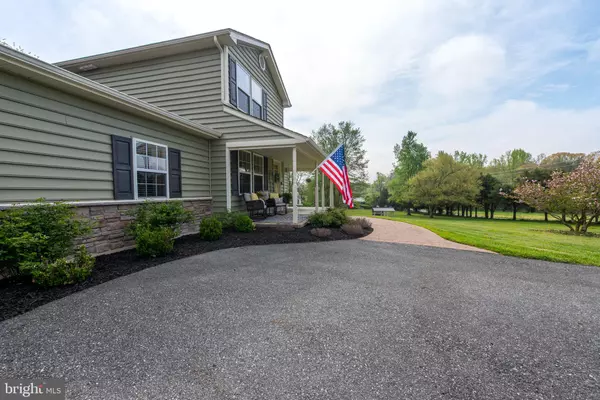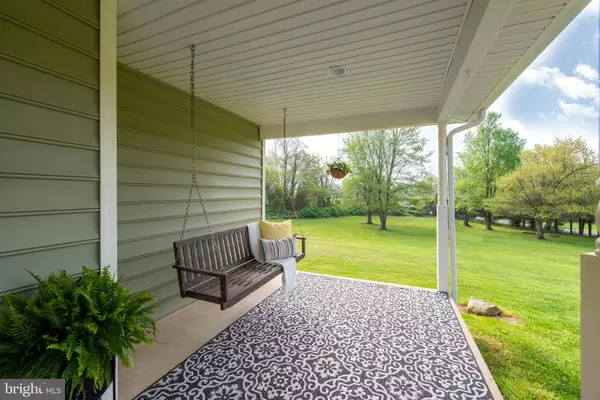$606,000
$550,000
10.2%For more information regarding the value of a property, please contact us for a free consultation.
4 Beds
5 Baths
3,264 SqFt
SOLD DATE : 05/24/2023
Key Details
Sold Price $606,000
Property Type Single Family Home
Sub Type Detached
Listing Status Sold
Purchase Type For Sale
Square Footage 3,264 sqft
Price per Sqft $185
Subdivision Elkton
MLS Listing ID MDCC2008684
Sold Date 05/24/23
Style Colonial,Contemporary,Cape Cod,Traditional
Bedrooms 4
Full Baths 4
Half Baths 1
HOA Y/N N
Abv Grd Liv Area 3,264
Originating Board BRIGHT
Year Built 1990
Annual Tax Amount $4,200
Tax Year 2022
Lot Size 2.400 Acres
Acres 2.4
Property Description
Truly, amazing, contemporary home situated on 2.4 acres in the country. Home was completely remodeled in 2016 and has so many upgrades: 26' x 14' Gourmet kitchen with massive island, Granite counters, Stainless steel appliances, gas stove & built in desk. 24' x 20' sunken family room with large exposed oak beams. 24' x 14' elegant living room with vaulted wood ceiling and skylights along with wood burning, brick fireplace. Main level laundry room. Wide plank bamboo floors through out main level. 1st floor bedroom with full bath and 2 closets. 2nd level has two separate wings and staircases: Right side has beautiful overlook along with 2 bedrooms and 2 full baths including primary bedroom with attached full bath and custom shower. Left side has 4th bedroom / loft with attached full bath and spacious walk in closet. 2 zone HVAC system includes two propane furnaces and AC units. Beautiful lot is mostly cleared, backing to woods and includes additional parcel. Other exterior features include 2 decks overlooking pristine, inground 36' x 18' pool, and huge detached 30' x 40' detached garage. Potential small farmette. Home and property are spectacular!!!
Location
State MD
County Cecil
Zoning NAR
Rooms
Other Rooms Living Room, Primary Bedroom, Bedroom 2, Bedroom 3, Bedroom 4, Kitchen, Family Room, Basement, Laundry, Office, Storage Room
Basement Connecting Stairway, Space For Rooms, Unfinished, Sump Pump
Main Level Bedrooms 1
Interior
Interior Features Additional Stairway, Carpet, Ceiling Fan(s), Chair Railings, Crown Moldings, Entry Level Bedroom, Exposed Beams, Family Room Off Kitchen, Floor Plan - Open, Kitchen - Eat-In, Kitchen - Gourmet, Kitchen - Island, Kitchen - Table Space, Primary Bath(s), Recessed Lighting, Skylight(s), Wainscotting, Walk-in Closet(s), Wood Floors
Hot Water Electric
Heating Forced Air
Cooling Central A/C, Ceiling Fan(s)
Flooring Bamboo, Ceramic Tile, Carpet
Fireplaces Number 1
Fireplaces Type Brick, Mantel(s)
Equipment Microwave, Stainless Steel Appliances, Washer, Dryer, Exhaust Fan, Icemaker, Range Hood, Refrigerator, Stove, Dishwasher
Fireplace Y
Window Features Double Pane,Replacement,Skylights
Appliance Microwave, Stainless Steel Appliances, Washer, Dryer, Exhaust Fan, Icemaker, Range Hood, Refrigerator, Stove, Dishwasher
Heat Source Propane - Leased
Laundry Main Floor
Exterior
Exterior Feature Deck(s), Porch(es)
Garage Garage - Side Entry, Oversized, Additional Storage Area
Garage Spaces 10.0
Fence Split Rail
Pool In Ground, Fenced
Utilities Available Propane
Waterfront N
Water Access N
View Garden/Lawn, Pasture, Trees/Woods
Roof Type Architectural Shingle
Accessibility Other
Porch Deck(s), Porch(es)
Road Frontage City/County
Parking Type Detached Garage, Driveway
Total Parking Spaces 10
Garage Y
Building
Lot Description Backs to Trees, Cleared, Landscaping, Level
Story 3
Foundation Block
Sewer Gravity Sept Fld, Septic < # of BR
Water Well
Architectural Style Colonial, Contemporary, Cape Cod, Traditional
Level or Stories 3
Additional Building Above Grade, Below Grade
Structure Type 9'+ Ceilings,Beamed Ceilings,Cathedral Ceilings,Vaulted Ceilings
New Construction N
Schools
Elementary Schools Leeds
Middle Schools Cherry Hil
High Schools North East
School District Cecil County Public Schools
Others
Pets Allowed Y
Senior Community No
Tax ID 0803018393
Ownership Fee Simple
SqFt Source Estimated
Security Features Exterior Cameras
Acceptable Financing FHA, VA, Conventional
Listing Terms FHA, VA, Conventional
Financing FHA,VA,Conventional
Special Listing Condition Standard
Pets Description No Pet Restrictions
Read Less Info
Want to know what your home might be worth? Contact us for a FREE valuation!

Our team is ready to help you sell your home for the highest possible price ASAP

Bought with John W. Ford • RE/MAX Associates-Hockessin

"My job is to find and attract mastery-based agents to the office, protect the culture, and make sure everyone is happy! "






