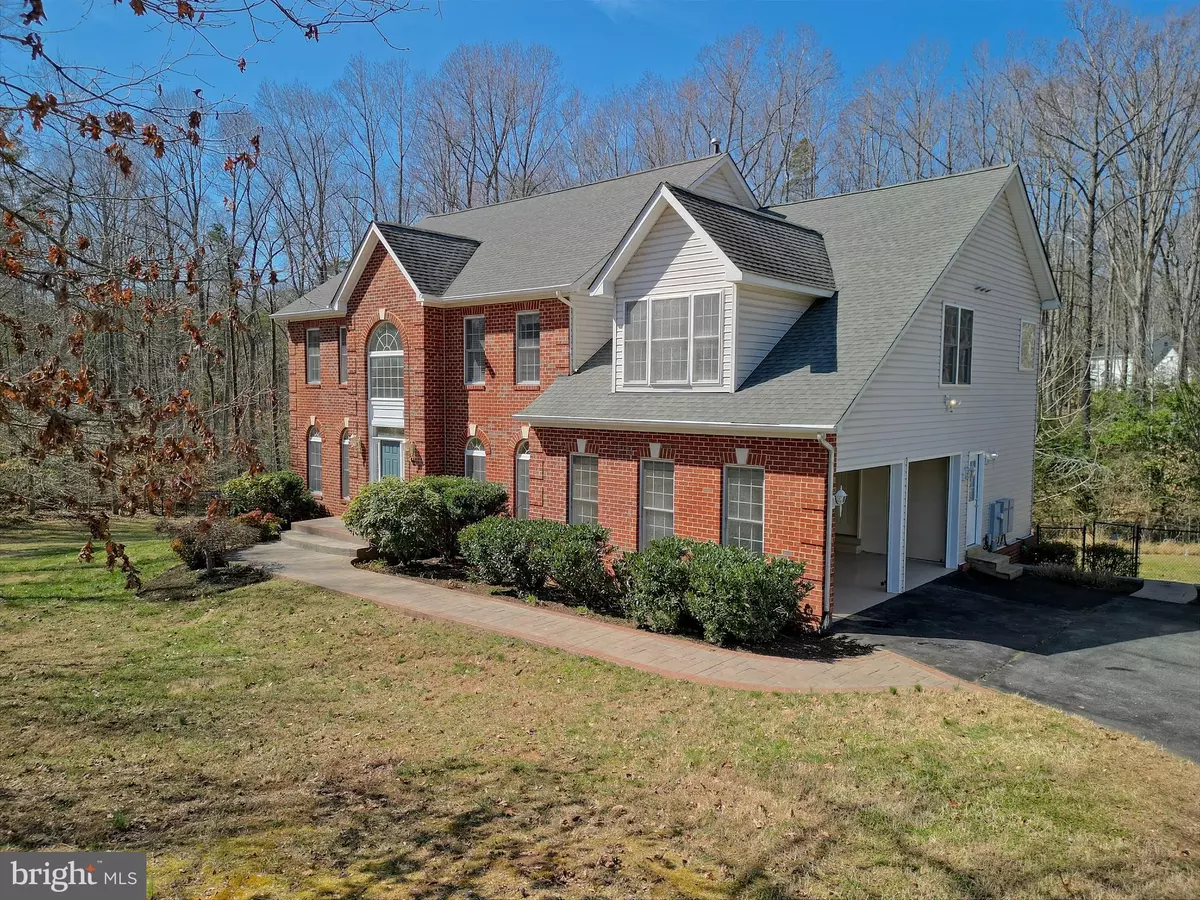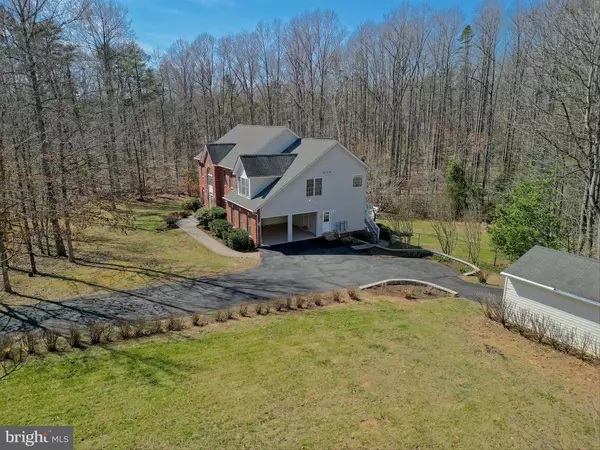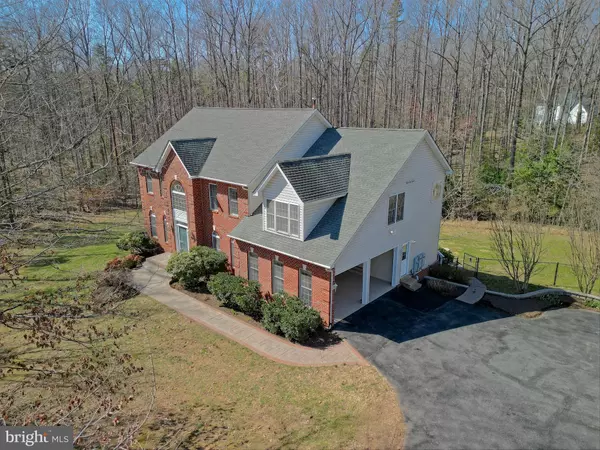$825,000
$830,000
0.6%For more information regarding the value of a property, please contact us for a free consultation.
5 Beds
5 Baths
5,779 SqFt
SOLD DATE : 05/23/2023
Key Details
Sold Price $825,000
Property Type Single Family Home
Sub Type Detached
Listing Status Sold
Purchase Type For Sale
Square Footage 5,779 sqft
Price per Sqft $142
Subdivision Windsor Forest
MLS Listing ID VAST2019316
Sold Date 05/23/23
Style Traditional
Bedrooms 5
Full Baths 4
Half Baths 1
HOA Fees $4/ann
HOA Y/N Y
Abv Grd Liv Area 3,891
Originating Board BRIGHT
Year Built 2001
Annual Tax Amount $6,336
Tax Year 2022
Lot Size 3.769 Acres
Acres 3.77
Property Description
Welcome to one of the largest, nicest homes in Windsor Forest, located on a large premier lot at the end of a private cul-de-sac. The home itself is a really nice, livable layout, and was thoughtfully designed with some unique features like both a main level laundry room and upper level master suite laundry room. The main level has gorgeous hardwoods throughout the living areas, and the gourmet kitchen has a downdraft induction cooktop and double ovens. This one also features both a 2-car side load garage and a 1-car detached garage plus a storage shed - plenty of storage space and work space for all your interests. The generously-sized backyard is fully fenced and features both a wonderful stamped concrete patio off of the walkout basement and a large deck off the main level - plenty of space to play and entertain (FYI - the seller is currently awaiting parts to fix the fence section with tree damage). The light-filled basement is fully finished and adds an in-law suite, a generous great room, and an additional exercise/activity room. HVAC has been updated as well. This one has it all - great location in a well-established neighborhood with easy commutes and plenty of space for all your needs.
Location
State VA
County Stafford
Zoning A2
Rooms
Basement Daylight, Full, Fully Finished, Outside Entrance, Rear Entrance, Walkout Level, Windows
Interior
Interior Features Kitchen - Gourmet, Kitchen - Island, Floor Plan - Open
Hot Water Bottled Gas
Heating Forced Air, Zoned
Cooling Central A/C
Fireplaces Number 1
Fireplaces Type Gas/Propane
Equipment Built-In Microwave, Cooktop - Down Draft, Oven - Double, Refrigerator, Stainless Steel Appliances
Fireplace Y
Appliance Built-In Microwave, Cooktop - Down Draft, Oven - Double, Refrigerator, Stainless Steel Appliances
Heat Source Propane - Leased
Exterior
Exterior Feature Deck(s), Patio(s)
Garage Garage - Side Entry
Garage Spaces 3.0
Waterfront N
Water Access N
Roof Type Architectural Shingle
Accessibility None
Porch Deck(s), Patio(s)
Parking Type Attached Garage, Detached Garage
Attached Garage 2
Total Parking Spaces 3
Garage Y
Building
Story 3
Foundation Concrete Perimeter
Sewer Septic Exists
Water Well
Architectural Style Traditional
Level or Stories 3
Additional Building Above Grade, Below Grade
New Construction N
Schools
Elementary Schools Rockhill
Middle Schools A.G. Wright
High Schools Mountain View
School District Stafford County Public Schools
Others
HOA Fee Include Common Area Maintenance
Senior Community No
Tax ID 18N 2 120
Ownership Fee Simple
SqFt Source Assessor
Special Listing Condition Standard
Read Less Info
Want to know what your home might be worth? Contact us for a FREE valuation!

Our team is ready to help you sell your home for the highest possible price ASAP

Bought with Kimberly A Overton • Fathom Realty

"My job is to find and attract mastery-based agents to the office, protect the culture, and make sure everyone is happy! "






