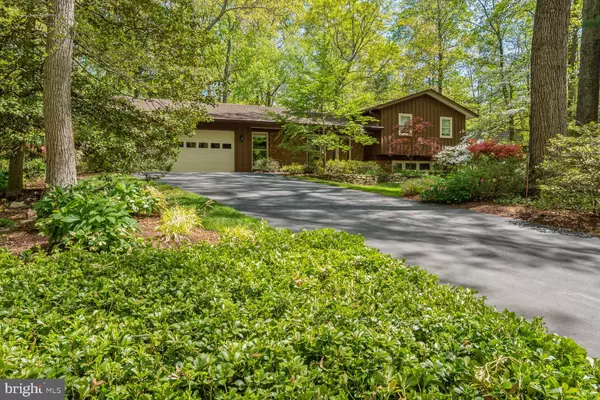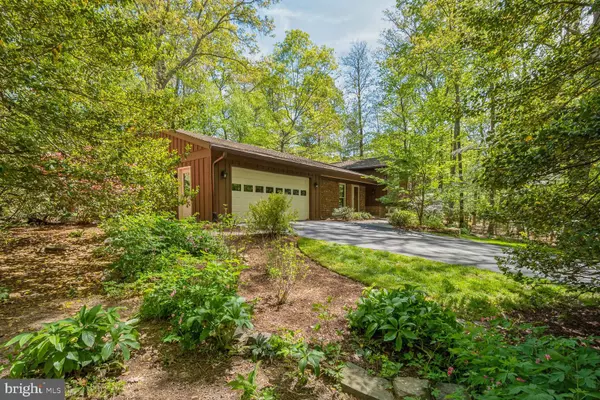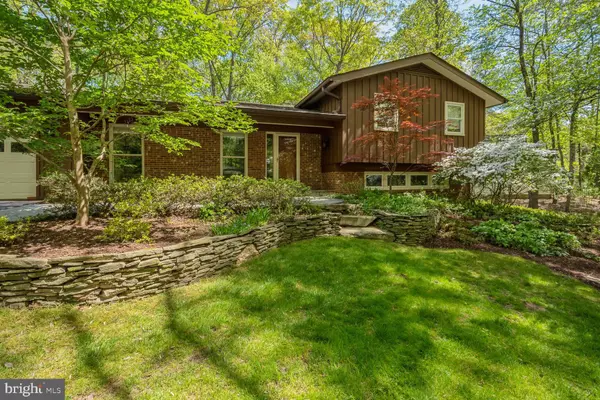$950,000
$899,000
5.7%For more information regarding the value of a property, please contact us for a free consultation.
4 Beds
3 Baths
3,012 SqFt
SOLD DATE : 05/22/2023
Key Details
Sold Price $950,000
Property Type Single Family Home
Sub Type Detached
Listing Status Sold
Purchase Type For Sale
Square Footage 3,012 sqft
Price per Sqft $315
Subdivision Hunters Woods
MLS Listing ID VAFX2124370
Sold Date 05/22/23
Style Split Level
Bedrooms 4
Full Baths 2
Half Baths 1
HOA Fees $63/ann
HOA Y/N Y
Abv Grd Liv Area 1,712
Originating Board BRIGHT
Year Built 1968
Annual Tax Amount $8,732
Tax Year 2023
Lot Size 0.410 Acres
Acres 0.41
Property Description
OFFER ACCEPTED, SUNDAY MAY 7TH OPEN HOUSE CANCELLED. Welcome to 11624 Sourwood Lane. Sitting on just under 1/2 an acre, this beautifully maintained and upgraded home is tucked away off the street behind a bucolic garden setting. Step in to the remodeled 4 bedroom, 2.5 bath split level boasting just over 3,000 square feet on 4 finished levels. A light filled entry takes you into the spacious living room and formal dining room. The updated kitchen (2019) features stainless steel Kitchen Aid and Bosch appliances and an eat-in breakfast space. The 4 season sun room sits right off the dining room and leads out to a fantastic flagstone patio and a private, wooded backyard. Back inside, the main bedroom has a full walk in closet and en suite bathroom, while the other 3 bedrooms and shared full bath are located down the hall from main bedroom on the upper level. The lower level den is the perfect space for relaxing after a long day with a gas insert fireplace and large office space/guest suite located just off the den. The finished basement has plenty of room for a home gym or playroom while a large work room with extra storage sits just off the main basement area. The Reston Trail Network backs up to the neighborhood, with Glade Pool and Recreation area and the Walker Nature center just a short distance away. With easy access to Reston Town Center, Dulles Airport, 2 Silver Line Metro stops, and the Dulles Toll Road this home is perfect for anyone with a hybrid work schedule. You do not want to miss this home! Offers due Monday, May 8th at 5 pm.
Location
State VA
County Fairfax
Zoning 370
Direction South
Rooms
Basement Fully Finished, Interior Access
Interior
Hot Water Natural Gas
Heating Central
Cooling Central A/C
Fireplaces Number 1
Fireplaces Type Insert, Gas/Propane
Fireplace Y
Heat Source Natural Gas
Laundry Lower Floor
Exterior
Exterior Feature Patio(s)
Garage Additional Storage Area, Garage - Front Entry, Garage Door Opener, Inside Access
Garage Spaces 6.0
Waterfront N
Water Access N
Accessibility None
Porch Patio(s)
Parking Type Attached Garage, Driveway, On Street
Attached Garage 2
Total Parking Spaces 6
Garage Y
Building
Story 4
Foundation Concrete Perimeter
Sewer Public Sewer
Water Public
Architectural Style Split Level
Level or Stories 4
Additional Building Above Grade, Below Grade
New Construction N
Schools
School District Fairfax County Public Schools
Others
Senior Community No
Tax ID 0264 03 0030
Ownership Fee Simple
SqFt Source Assessor
Special Listing Condition Standard
Read Less Info
Want to know what your home might be worth? Contact us for a FREE valuation!

Our team is ready to help you sell your home for the highest possible price ASAP

Bought with Ashleigh D Wehmeyer • Compass

"My job is to find and attract mastery-based agents to the office, protect the culture, and make sure everyone is happy! "






