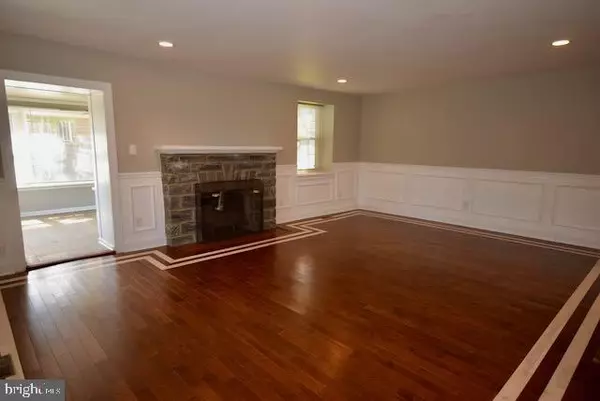$510,000
$450,000
13.3%For more information regarding the value of a property, please contact us for a free consultation.
4 Beds
3 Baths
2,910 SqFt
SOLD DATE : 05/18/2023
Key Details
Sold Price $510,000
Property Type Single Family Home
Sub Type Detached
Listing Status Sold
Purchase Type For Sale
Square Footage 2,910 sqft
Price per Sqft $175
Subdivision Drexel Hill
MLS Listing ID PADE2042976
Sold Date 05/18/23
Style Colonial
Bedrooms 4
Full Baths 2
Half Baths 1
HOA Y/N N
Abv Grd Liv Area 2,910
Originating Board BRIGHT
Year Built 1940
Annual Tax Amount $10,787
Tax Year 2023
Lot Size 8,712 Sqft
Acres 0.2
Lot Dimensions 80.00 x 100.00
Property Description
Great home in quaint location! 4 Bedrooms and 2 Baths, newer Powder Room and Attic used as a Bedroom . Living Room with fireplace of your choice. Dining Room renovated with new 3/4 inch hardwoods. Office/Den with newer ceramic tile and cabinet. Kitchen with granite Island, newer refrigerator, tile backsplash , 5 burner range, new cabinets, and dishwasher. 4 Bedrooms total, 3 on the 2nd floor, with Main Bedroom EnSite with double sink, walk-in closet, ceiling fan . Full Hall Bath. The rear Bedroom being the larger. Attic/Bedroom 3rd flr with heating and cooling. Basement with egress window, laundry area with dryer, newer heater, newer hot water. Zoned heating and A/C, sump pump, French drain totally replaced. There are Newer windows with 2 windows not new , bench, and newer carpeting. 2 car detached garage, rear fencing, driveway and parking patio. Nice sized yard for Family functions and relaxing. Close to train, shopping, Phila and schools. This beauty will not last!
Location
State PA
County Delaware
Area Upper Darby Twp (10416)
Zoning R-10
Rooms
Other Rooms Living Room, Dining Room, Primary Bedroom, Bedroom 2, Bedroom 3, Bedroom 4, Kitchen, Basement, Laundry, Office, Bathroom 2, Primary Bathroom, Half Bath
Basement Full
Interior
Interior Features Carpet, Ceiling Fan(s), Kitchen - Island, Pantry, Primary Bath(s), Chair Railings
Hot Water Electric
Heating Hot Water
Cooling Wall Unit
Fireplaces Number 1
Fireplaces Type Wood, Non-Functioning
Equipment Refrigerator, Dishwasher
Fireplace Y
Appliance Refrigerator, Dishwasher
Heat Source Oil
Laundry Basement
Exterior
Exterior Feature Enclosed
Garage Garage - Front Entry
Garage Spaces 2.0
Fence Rear, Wood
Utilities Available Cable TV Available, Phone Available
Waterfront N
Water Access N
View Street, Trees/Woods
Roof Type Shingle
Street Surface Paved
Accessibility None
Porch Enclosed
Parking Type Detached Garage, Driveway, Off Street, On Street
Total Parking Spaces 2
Garage Y
Building
Lot Description Backs to Trees, Bulkheaded, Front Yard, Rear Yard, SideYard(s)
Story 2.5
Foundation Other
Sewer Public Sewer
Water Public
Architectural Style Colonial
Level or Stories 2.5
Additional Building Above Grade, Below Grade
New Construction N
Schools
Elementary Schools Hillcrest
Middle Schools Drexel Hill
High Schools Upper Darby Senior
School District Upper Darby
Others
Senior Community No
Tax ID 16-10-01246-00
Ownership Fee Simple
SqFt Source Assessor
Acceptable Financing Cash, Conventional, FHA, VA
Listing Terms Cash, Conventional, FHA, VA
Financing Cash,Conventional,FHA,VA
Special Listing Condition Standard
Read Less Info
Want to know what your home might be worth? Contact us for a FREE valuation!

Our team is ready to help you sell your home for the highest possible price ASAP

Bought with SHARMEEN MUSSANI • Keller Williams Realty Devon-Wayne

"My job is to find and attract mastery-based agents to the office, protect the culture, and make sure everyone is happy! "






