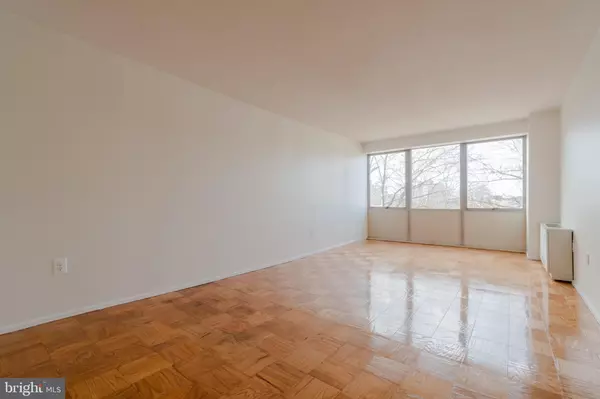$209,000
$219,000
4.6%For more information regarding the value of a property, please contact us for a free consultation.
2 Beds
2 Baths
837 SqFt
SOLD DATE : 05/18/2023
Key Details
Sold Price $209,000
Property Type Condo
Sub Type Condo/Co-op
Listing Status Sold
Purchase Type For Sale
Square Footage 837 sqft
Price per Sqft $249
Subdivision Sw Waterfront
MLS Listing ID DCDC2081314
Sold Date 05/18/23
Style Art Deco
Bedrooms 2
Full Baths 2
Condo Fees $1,410/mo
HOA Y/N N
Abv Grd Liv Area 837
Originating Board BRIGHT
Year Built 1962
Annual Tax Amount $410,326
Tax Year 2022
Property Description
This is a must see, fully renovated 2BR/2BA in the hottest neighborhood in the city, River Park is a feature-rich community in the heart of booming Southwest DC. It boasts a 25-yard lap pool, a fully appointed gym, outdoor seating with grills, secure bike storage, 24-hour concierge desk with package service, music room, craft room, and a wood working studio. Just 2-3 blocks to the SW WATERFRONT METRO, the new library, grocery store, restaurants and more. With new bike lanes in every direction. Audi field, Nats stadium, the Wharf and Navy Yard are all just a short distance from this centrally located gem of a property.
Location
State DC
County Washington
Zoning 6
Rooms
Main Level Bedrooms 2
Interior
Interior Features Combination Dining/Living
Hot Water Natural Gas
Cooling Programmable Thermostat, Multi Units, Wall Unit
Equipment Built-In Microwave, Dishwasher, Icemaker, Oven/Range - Electric, Refrigerator, Stainless Steel Appliances
Fireplace N
Appliance Built-In Microwave, Dishwasher, Icemaker, Oven/Range - Electric, Refrigerator, Stainless Steel Appliances
Heat Source Natural Gas
Exterior
Amenities Available Art Studio, Common Grounds, Community Center, Elevator, Fitness Center, Gated Community, Party Room, Picnic Area, Pool - Outdoor
Waterfront N
Water Access N
Accessibility 48\"+ Halls, Doors - Swing In, Elevator, Entry Slope <1', No Stairs
Parking Type Parking Lot
Garage N
Building
Story 1
Unit Features Mid-Rise 5 - 8 Floors
Sewer Public Sewer
Water Public
Architectural Style Art Deco
Level or Stories 1
Additional Building Above Grade, Below Grade
New Construction N
Schools
School District District Of Columbia Public Schools
Others
Pets Allowed Y
HOA Fee Include A/C unit(s),Air Conditioning,All Ground Fee,Common Area Maintenance,Electricity,Custodial Services Maintenance,Gas,Heat,Management,Pool(s),Security Gate,Reserve Funds,Road Maintenance,Snow Removal,Trash,Taxes,Water
Senior Community No
Tax ID 0546//0819
Ownership Cooperative
Acceptable Financing Conventional
Listing Terms Conventional
Financing Conventional
Special Listing Condition Standard
Pets Description Cats OK, Case by Case Basis
Read Less Info
Want to know what your home might be worth? Contact us for a FREE valuation!

Our team is ready to help you sell your home for the highest possible price ASAP

Bought with Wayne Johnson • Keller Williams Capital Properties

"My job is to find and attract mastery-based agents to the office, protect the culture, and make sure everyone is happy! "






