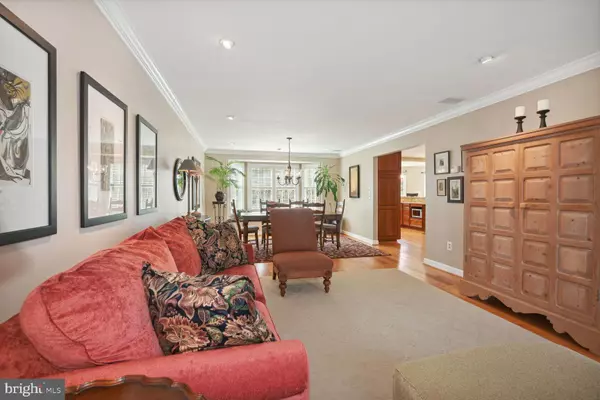$880,000
$839,900
4.8%For more information regarding the value of a property, please contact us for a free consultation.
5 Beds
4 Baths
4,435 SqFt
SOLD DATE : 05/19/2023
Key Details
Sold Price $880,000
Property Type Single Family Home
Sub Type Detached
Listing Status Sold
Purchase Type For Sale
Square Footage 4,435 sqft
Price per Sqft $198
Subdivision Dorsey Hall
MLS Listing ID MDHW2026884
Sold Date 05/19/23
Style Colonial
Bedrooms 5
Full Baths 3
Half Baths 1
HOA Fees $143/ann
HOA Y/N Y
Abv Grd Liv Area 3,135
Originating Board BRIGHT
Year Built 1983
Annual Tax Amount $8,800
Tax Year 2022
Lot Size 0.563 Acres
Acres 0.56
Property Description
This exquisite home is situated on a picturesque, premium lot on a quiet, dead end street in Dorsey Hall. The heart of this incredible property is an amazing, expanded eat in kitchen complete with an oversized island/breakfast bar, generous counter / cabinet space & a workstation all opening to a maintenance free deck, private screened porch and an adjoining family room with cozy gas fireplace. The formal living & dining rooms along with the remainder of the main level are graced with rich hardwood flooring. Enjoy the versatility of the fabulous finished room over the garage - a perfect at home office space, 5th bedroom, workout / hobby space. Upper level includes four bedrooms & two baths plus convenient laundry. The finished basement features a recreation room with gas fireplace; a separate den + additional finished space with a full bath. Don't miss the unfinished portion that includes plenty of space for storage, a workshop/craft area, & exit to the rear yard. Countless thoughtful features including: built in speakers; a secure, dry storage area accessible from the exterior behind the screened porch; efficient 2 zone heating/cooling; high quality Andersen windows & doors. Look forward to coming home to this gem everyday ... stroll or bike on community paths, play at area tot lots, cool off at the nearby Columbia Association pool + enjoy easy proximity to Centennial Park, local schools, shopping, & amenities.
Location
State MD
County Howard
Zoning R20
Rooms
Other Rooms Living Room, Dining Room, Primary Bedroom, Bedroom 2, Bedroom 3, Bedroom 4, Bedroom 5, Kitchen, Family Room, Office, Recreation Room, Bonus Room
Basement Improved, Outside Entrance, Rear Entrance, Walkout Stairs, Workshop, Full, Interior Access, Sump Pump
Interior
Interior Features Carpet, Ceiling Fan(s), Recessed Lighting, Wood Floors, Breakfast Area, Combination Dining/Living, Crown Moldings, Dining Area, Family Room Off Kitchen, Floor Plan - Open, Kitchen - Eat-In, Kitchen - Gourmet, Kitchen - Island, Kitchen - Table Space, Pantry, Primary Bath(s), Skylight(s), Soaking Tub, Upgraded Countertops, Walk-in Closet(s), Window Treatments, Cedar Closet(s), Built-Ins
Hot Water Electric
Heating Heat Pump(s), Zoned, Forced Air, Heat Pump - Gas BackUp
Cooling Central A/C, Ceiling Fan(s), Multi Units
Flooring Carpet, Hardwood, Laminated, Ceramic Tile
Fireplaces Number 2
Fireplaces Type Gas/Propane
Equipment Dishwasher, Dryer, Microwave, Refrigerator, Cooktop, Oven - Double, Water Heater, Water Dispenser, Washer, Oven/Range - Electric, Oven - Wall, Instant Hot Water, Humidifier
Furnishings No
Fireplace Y
Window Features Bay/Bow,Double Hung,Casement,Double Pane,Energy Efficient,Insulated,Screens,Skylights
Appliance Dishwasher, Dryer, Microwave, Refrigerator, Cooktop, Oven - Double, Water Heater, Water Dispenser, Washer, Oven/Range - Electric, Oven - Wall, Instant Hot Water, Humidifier
Heat Source Natural Gas, Electric
Laundry Upper Floor
Exterior
Exterior Feature Deck(s), Porch(es), Screened
Garage Garage - Front Entry, Garage Door Opener, Built In, Inside Access
Garage Spaces 2.0
Waterfront N
Water Access N
View Garden/Lawn, Trees/Woods
Roof Type Shingle
Accessibility None
Porch Deck(s), Porch(es), Screened
Parking Type Driveway, Attached Garage
Attached Garage 2
Total Parking Spaces 2
Garage Y
Building
Story 3
Foundation Permanent
Sewer Public Sewer
Water Public
Architectural Style Colonial
Level or Stories 3
Additional Building Above Grade, Below Grade
Structure Type Cathedral Ceilings
New Construction N
Schools
Elementary Schools Northfield
Middle Schools Dunloggin
High Schools Wilde Lake
School District Howard County Public School System
Others
Senior Community No
Tax ID 1402270773
Ownership Fee Simple
SqFt Source Assessor
Security Features Security System
Horse Property N
Special Listing Condition Standard
Read Less Info
Want to know what your home might be worth? Contact us for a FREE valuation!

Our team is ready to help you sell your home for the highest possible price ASAP

Bought with Rex Thomas • Samson Properties

"My job is to find and attract mastery-based agents to the office, protect the culture, and make sure everyone is happy! "






