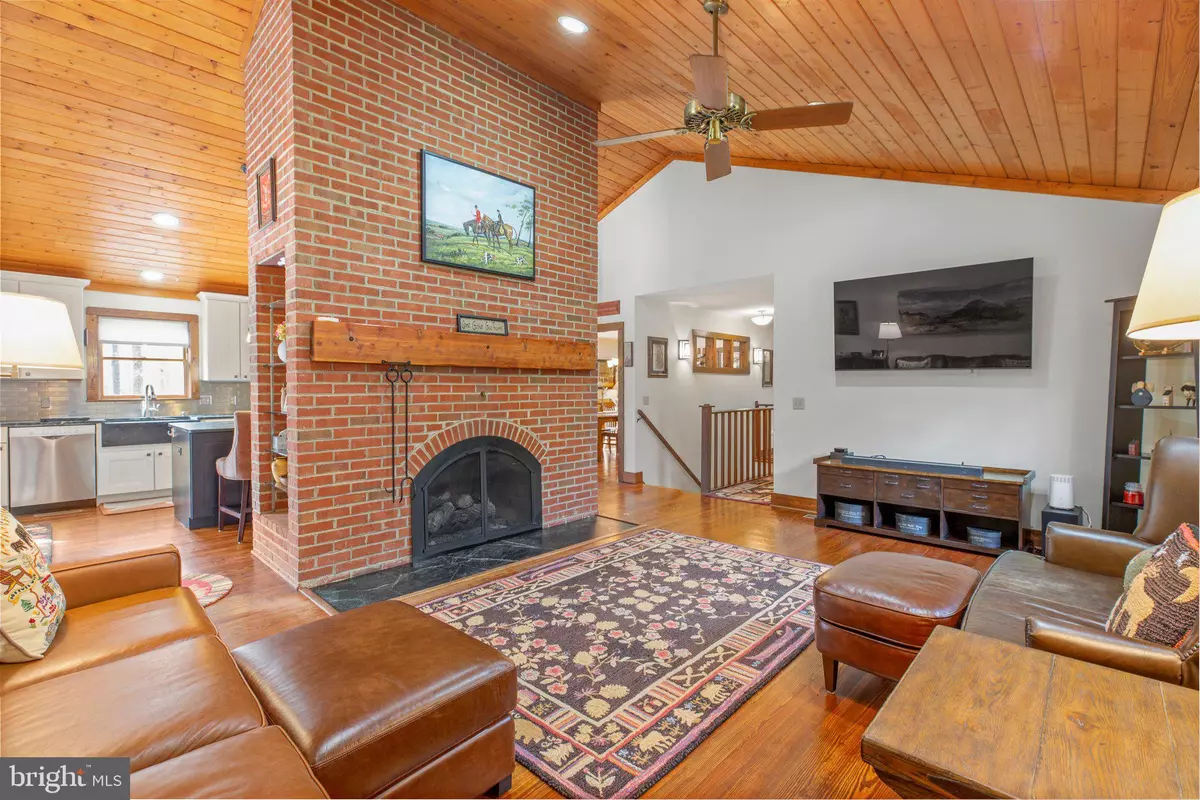$725,000
$725,000
For more information regarding the value of a property, please contact us for a free consultation.
5 Beds
3 Baths
3,451 SqFt
SOLD DATE : 05/18/2023
Key Details
Sold Price $725,000
Property Type Single Family Home
Sub Type Detached
Listing Status Sold
Purchase Type For Sale
Square Footage 3,451 sqft
Price per Sqft $210
Subdivision Twin Lakes
MLS Listing ID VAFB2003348
Sold Date 05/18/23
Style Ranch/Rambler
Bedrooms 5
Full Baths 2
Half Baths 1
HOA Fees $7/ann
HOA Y/N Y
Abv Grd Liv Area 2,511
Originating Board BRIGHT
Year Built 1988
Annual Tax Amount $3,890
Tax Year 2022
Lot Size 1.050 Acres
Acres 1.05
Property Description
Vacant-Water & Sewer has been turned off until needed. Designer Custom Home, perfect for "Aging in Place." From the moment you step into the foyer, you will see this beautiful American Dream Home and a plethora of updates to impress! Experience main-level living in a natural city setting, one of a kind, 5-bedroom, boasting over 3,451 finished square feet, surrounded by lush green landscaping. The home is on a premium 1.05-acre lot that you can enjoy from the scenic 3-season room and natural stone patios. The Chef’s Gourmet Kitchen with soapstone countertops leaves no desire unfulfilled. The oversized master bedroom was reimagined to feature a huge walk-in closet with multi-level built-ins. The master spa bath was inspired to be a unique getaway with a generous soaking bath, heated floors, and a glass shower. The spacious first-level laundry features mudroom style with built-ins and a raised wash area for your fur babies. The lower level includes three bedrooms plus massive space for a shop, craft room, and exercise area, with room to spare. Looking for that extra space for garage toys or workspace? You found it, including a separate 220-panel box and entrance.
Location
State VA
County Fredericksburg City
Zoning R4
Rooms
Other Rooms Dining Room, Primary Bedroom, Sitting Room, Bedroom 2, Bedroom 3, Bedroom 4, Bedroom 5, Kitchen, Family Room, Den, Breakfast Room, Sun/Florida Room, Storage Room, Utility Room, Workshop, Bathroom 1, Primary Bathroom, Half Bath
Basement Full
Main Level Bedrooms 2
Interior
Interior Features Built-Ins, Breakfast Area, Attic, Cedar Closet(s), Ceiling Fan(s), Chair Railings, Entry Level Bedroom, Floor Plan - Traditional, Floor Plan - Open, Formal/Separate Dining Room, Pantry, Primary Bath(s), Kitchen - Table Space, Recessed Lighting, Soaking Tub, Walk-in Closet(s), Wood Floors, Stove - Wood, Other, Exposed Beams
Hot Water Electric
Heating Heat Pump(s)
Cooling Heat Pump(s), Ceiling Fan(s), Multi Units, Central A/C
Flooring Hardwood, Tile/Brick, Luxury Vinyl Plank, Carpet
Fireplaces Number 1
Fireplaces Type Brick, Free Standing, Gas/Propane, Mantel(s), Screen
Equipment Cooktop, Dishwasher, Disposal, Energy Efficient Appliances, Water Heater, Oven - Wall, Range Hood, Refrigerator, Six Burner Stove, Stainless Steel Appliances
Fireplace Y
Window Features Double Hung
Appliance Cooktop, Dishwasher, Disposal, Energy Efficient Appliances, Water Heater, Oven - Wall, Range Hood, Refrigerator, Six Burner Stove, Stainless Steel Appliances
Heat Source Electric, Natural Gas
Laundry Main Floor
Exterior
Exterior Feature Porch(es), Patio(s), Brick, Screened
Garage Additional Storage Area, Garage - Side Entry, Oversized, Garage Door Opener, Inside Access
Garage Spaces 2.0
Fence Split Rail
Utilities Available Natural Gas Available, Electric Available
Amenities Available Lake
Waterfront N
Water Access N
View Trees/Woods
Roof Type Architectural Shingle
Accessibility Level Entry - Main
Porch Porch(es), Patio(s), Brick, Screened
Parking Type Driveway, Attached Garage
Attached Garage 2
Total Parking Spaces 2
Garage Y
Building
Lot Description Backs to Trees, Front Yard, SideYard(s), Trees/Wooded, Rear Yard
Story 2
Foundation Brick/Mortar
Sewer Public Sewer
Water Public
Architectural Style Ranch/Rambler
Level or Stories 2
Additional Building Above Grade, Below Grade
New Construction N
Schools
School District Fredericksburg City Public Schools
Others
Pets Allowed Y
HOA Fee Include Common Area Maintenance
Senior Community No
Tax ID 7778-48-2404
Ownership Fee Simple
SqFt Source Estimated
Acceptable Financing Cash, Conventional, FHA, VA
Listing Terms Cash, Conventional, FHA, VA
Financing Cash,Conventional,FHA,VA
Special Listing Condition Standard
Pets Description No Pet Restrictions
Read Less Info
Want to know what your home might be worth? Contact us for a FREE valuation!

Our team is ready to help you sell your home for the highest possible price ASAP

Bought with Sarah Elisabeth Connell • Hometown Realty Services, Inc.

"My job is to find and attract mastery-based agents to the office, protect the culture, and make sure everyone is happy! "






