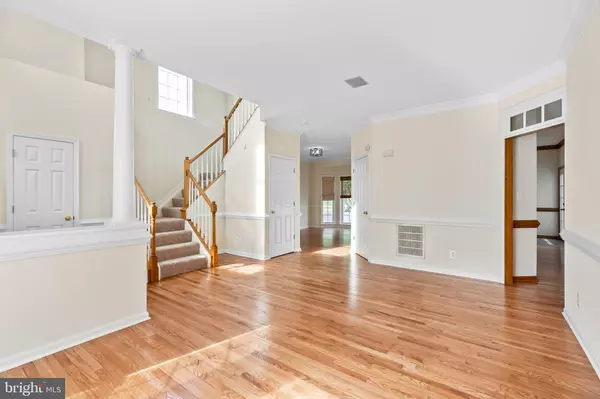$505,000
$499,900
1.0%For more information regarding the value of a property, please contact us for a free consultation.
4 Beds
4 Baths
3,384 SqFt
SOLD DATE : 05/18/2023
Key Details
Sold Price $505,000
Property Type Single Family Home
Sub Type Detached
Listing Status Sold
Purchase Type For Sale
Square Footage 3,384 sqft
Price per Sqft $149
Subdivision Cannon Ridge
MLS Listing ID VAST2019824
Sold Date 05/18/23
Style Colonial
Bedrooms 4
Full Baths 3
Half Baths 1
HOA Fees $10/ann
HOA Y/N Y
Abv Grd Liv Area 2,384
Originating Board BRIGHT
Year Built 2001
Annual Tax Amount $3,557
Tax Year 2022
Lot Size 0.253 Acres
Acres 0.25
Property Description
Feel the light at 14 Regiment Lane with bay window bliss, open spaces and so much more! This special colonial was just renovated from top to bottom and includes four bedrooms, 3.5 baths and nearly 3,400 square feet of living space on three finished levels. It sits on a spacious .25-acre, corner lot in the low-HOA Cannon Ridge community. Zooming in on the acreage, the fenced-in back yard (with freshly painted fence!) includes a small deck off its back door as well as a concrete patio for outdoor entertaining. Worth noting, the fencing is less than two years old. Out front, a sidewalk entry path leads to the home’s front door and new professional landscaping. Beyond its asphalt driveway, there’s a two-car garage for parking. Also worth noting, the roof was replaced within the past five years and, oh yes, there are 24 solar panels which have been paid off and convey to the buyers! The solar panels will offer a great cost savings on your utilities too! Inside, hardwood floors and a number of bright bay windows create quite the open ambiance throughout this wonderful floor plan! The entire home has been professionally painted and cleaned! Beyond its two-story foyer, main level highlights include the spacious living room; powder room; formal dining room with molding accents aplenty; carpeted family room with a fireplace and the kitchen. The kitchen is clad in honey wood-colored cabinets, brand-new stainless-steel appliances, granite counter tops and a central island with sink. There is a lovely breakfast nook with a bay window right there, too. Upstairs, you’ll find four bedrooms (brand new carpet throughout the upstairs!) and two baths. The primary suite has soaring vaulted ceilings, a fireplace, walk-in closet, alarm system panel (also one next to the garage door downstairs) and ensuite bath. The ensuite is super-spacious with a double-vanity sink, glass-enclosed shower and whirlpool corner tub with adjacent windows. The additional bathroom upstairs has a tub/shower combo. Rounding out the upper level is the laundry closet with shelving. The basement here is quite large and spacious. Beyond the home’s final full bath, the space is totally open with, you guessed it, brand-new carpet. It takes an L-shape, meaning you may easily morph the various areas into a billiard room, home office, man cave and more. Additional lower-level highlights include quiet rock ceiling elements, a wired surround sound system and, utility wise, its high-efficiency HVAC system (each level of the home is zoned). The location here is a major draw here, too, folks! From its doorstep, Woodlawn Shopping Center and Town & Country Market Place are within 5 minutes for everyday grocery, shopping and dining needs. For commuters, this is bliss – the Leeland Road VRE station is accessible via back roads and within 10 minutes. Two I-95 exits (Centreport Parkway and Route 17) are within 15 minutes and Downtown Fredericksburg is 10 minutes west. With this location, new touches and such an open floor plan, 14 Regiment Lane will not stick around in today's market!
Location
State VA
County Stafford
Zoning R1
Rooms
Other Rooms Living Room, Dining Room, Primary Bedroom, Bedroom 2, Bedroom 3, Bedroom 4, Kitchen, Family Room, Laundry, Recreation Room, Bathroom 2, Bathroom 3, Primary Bathroom, Half Bath
Basement Fully Finished, Heated, Improved, Interior Access, Outside Entrance, Sump Pump, Walkout Stairs
Interior
Interior Features Carpet, Ceiling Fan(s), Chair Railings, Family Room Off Kitchen, Formal/Separate Dining Room, Kitchen - Island, Kitchen - Table Space, Pantry, Primary Bath(s), Tub Shower, Upgraded Countertops, Walk-in Closet(s), WhirlPool/HotTub
Hot Water Natural Gas, Electric
Heating Heat Pump(s), Zoned
Cooling Ceiling Fan(s), Central A/C, Heat Pump(s), Zoned
Flooring Carpet, Hardwood
Fireplaces Number 2
Fireplaces Type Gas/Propane, Fireplace - Glass Doors, Mantel(s)
Equipment Built-In Microwave, Dishwasher, Disposal, Icemaker, Refrigerator, Stove
Fireplace Y
Window Features Bay/Bow,Screens
Appliance Built-In Microwave, Dishwasher, Disposal, Icemaker, Refrigerator, Stove
Heat Source Electric
Laundry Has Laundry, Hookup, Upper Floor
Exterior
Exterior Feature Deck(s), Patio(s)
Garage Garage - Side Entry, Garage Door Opener, Inside Access
Garage Spaces 6.0
Fence Privacy, Rear, Wood
Amenities Available Common Grounds
Waterfront N
Water Access N
View Garden/Lawn
Roof Type Shingle,Asphalt
Accessibility None
Porch Deck(s), Patio(s)
Parking Type Attached Garage, Driveway, On Street
Attached Garage 2
Total Parking Spaces 6
Garage Y
Building
Lot Description Corner, Front Yard, Landscaping, Rear Yard
Story 3
Foundation Concrete Perimeter, Permanent, Slab
Sewer Public Sewer
Water Public
Architectural Style Colonial
Level or Stories 3
Additional Building Above Grade, Below Grade
Structure Type Dry Wall,Vaulted Ceilings
New Construction N
Schools
Elementary Schools Grafton Village
Middle Schools Dixon-Smith
High Schools Stafford
School District Stafford County Public Schools
Others
HOA Fee Include Common Area Maintenance,Snow Removal
Senior Community No
Tax ID 55P 2A 98
Ownership Fee Simple
SqFt Source Assessor
Security Features Security System
Special Listing Condition Standard
Read Less Info
Want to know what your home might be worth? Contact us for a FREE valuation!

Our team is ready to help you sell your home for the highest possible price ASAP

Bought with Brittney M. R. Draghia • EXP Realty, LLC

"My job is to find and attract mastery-based agents to the office, protect the culture, and make sure everyone is happy! "






