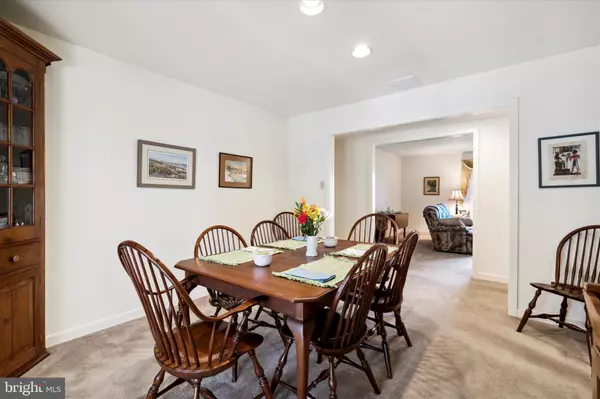$600,000
$575,000
4.3%For more information regarding the value of a property, please contact us for a free consultation.
3 Beds
3 Baths
2,698 SqFt
SOLD DATE : 05/16/2023
Key Details
Sold Price $600,000
Property Type Single Family Home
Sub Type Detached
Listing Status Sold
Purchase Type For Sale
Square Footage 2,698 sqft
Price per Sqft $222
Subdivision Northwoods
MLS Listing ID PAMC2066278
Sold Date 05/16/23
Style Ranch/Rambler
Bedrooms 3
Full Baths 2
Half Baths 1
HOA Y/N N
Abv Grd Liv Area 2,698
Originating Board BRIGHT
Year Built 1985
Annual Tax Amount $9,953
Tax Year 2022
Lot Size 0.775 Acres
Acres 0.77
Lot Dimensions 146.00 x 0.00
Property Description
If you are looking for a home with charm, location, and convenience, then this expansive one-level living style home in sought-after Northwoods is going to check all of your boxes. This home has been maintained with immaculate care from the interior to the exterior. Immediately pull up your private driveway to enjoy the beginning of the mature garden beds and limited maintenance lifestyle home. This home has been craftfully set back from Station Avenue, providing peace and tranquility whether inside or enjoying all the privacy of the backyard. Enter your 2700 square foot home from the front covered porch or through the private entrance in your oversized two-bay garage. Once inside, be prepared to be in awe of the size - true story!!
Upon entry through the front door, you are greeted with the warmth of the entrance which leads straight to the kitchen or the formal living area. The formal living area boasts large bay windows and provides peace and tranquility any time of day. Great place for an afternoon nap for sure! Back at the entrance, you can head straight to the heart of the home - the recently renovated eat-in kitchen. Adorned with solid wood cabinetry, granite countertops, a modern tile backsplash, counter seating, and stainless steel appliances, this kitchen is sure to impress.
The kitchen continues to either your formal dining area or a more relaxed setup enjoying your four-season room. This room is great for any meal, nature watching, game night, or just an afternoon reading and relaxing area. Sliding glass doors from this tranquil room lead out into the rear yard, complete with a large deck, multi-tiered backyard, and mature trees providing endless privacy.
Unwind at the end of each day in the cozy family room anchored by a wood-burning fireplace rounds out the living space, and features a large picture window overlooking the serene backyard.
The hardwood floors continue into the primary bedroom, complete with ample closet space, large windows, and an ensuite bathroom with an expansive vanity and a glass-enclosed stall shower. Two additional bedrooms can be found just beyond, each with hardwood flooring and ample closet space, one of which is currently being utilized as a home office. These secondary bedrooms enjoy the use of a full hall bathroom with a tub shower and large storage vanity.
This home is in an unbeatable location. You will enjoy walking to the train, and North Hills Country Club (for swimming and golf) and being minutes to Chestnut Hill, the Keswick Theater, a library, multiple township parks and ball fields, the shops and restaurants of Keswick Village, the PA Turnpike and Rt. 309. Most of all you will love Springfield Township School District and living in the awesome community of Northwoods!
Location
State PA
County Montgomery
Area Springfield Twp (10652)
Zoning RESIDENTIAL
Rooms
Main Level Bedrooms 3
Interior
Interior Features Breakfast Area, Carpet, Ceiling Fan(s), Combination Dining/Living, Dining Area, Entry Level Bedroom, Kitchen - Eat-In, Primary Bath(s), Stall Shower, Tub Shower, Upgraded Countertops, Wood Floors
Hot Water Electric
Heating Forced Air
Cooling Central A/C
Flooring Engineered Wood, Hardwood, Carpet, Ceramic Tile, Partially Carpeted, Vinyl, Wood, Tile/Brick
Fireplaces Number 1
Fireplaces Type Wood
Equipment Built-In Microwave, Dishwasher, Dryer, Oven/Range - Electric, Refrigerator, Stainless Steel Appliances, Washer, Water Heater
Fireplace Y
Appliance Built-In Microwave, Dishwasher, Dryer, Oven/Range - Electric, Refrigerator, Stainless Steel Appliances, Washer, Water Heater
Heat Source Natural Gas
Laundry Has Laundry
Exterior
Exterior Feature Deck(s)
Garage Built In, Garage - Side Entry, Inside Access
Garage Spaces 7.0
Utilities Available Natural Gas Available
Waterfront N
Water Access N
Roof Type Pitched,Shingle
Accessibility Level Entry - Main
Porch Deck(s)
Parking Type Attached Garage, Driveway
Attached Garage 2
Total Parking Spaces 7
Garage Y
Building
Story 1.5
Foundation Slab
Sewer Public Sewer
Water Public
Architectural Style Ranch/Rambler
Level or Stories 1.5
Additional Building Above Grade, Below Grade
New Construction N
Schools
Elementary Schools Enfield
Middle Schools Springfield Township
High Schools Springfield Township
School District Springfield Township
Others
Senior Community No
Tax ID 52-00-16440-005
Ownership Fee Simple
SqFt Source Assessor
Security Features Security System
Acceptable Financing Cash, Conventional, VA
Listing Terms Cash, Conventional, VA
Financing Cash,Conventional,VA
Special Listing Condition Standard
Read Less Info
Want to know what your home might be worth? Contact us for a FREE valuation!

Our team is ready to help you sell your home for the highest possible price ASAP

Bought with Eileen Gray • Coldwell Banker Realty

"My job is to find and attract mastery-based agents to the office, protect the culture, and make sure everyone is happy! "






