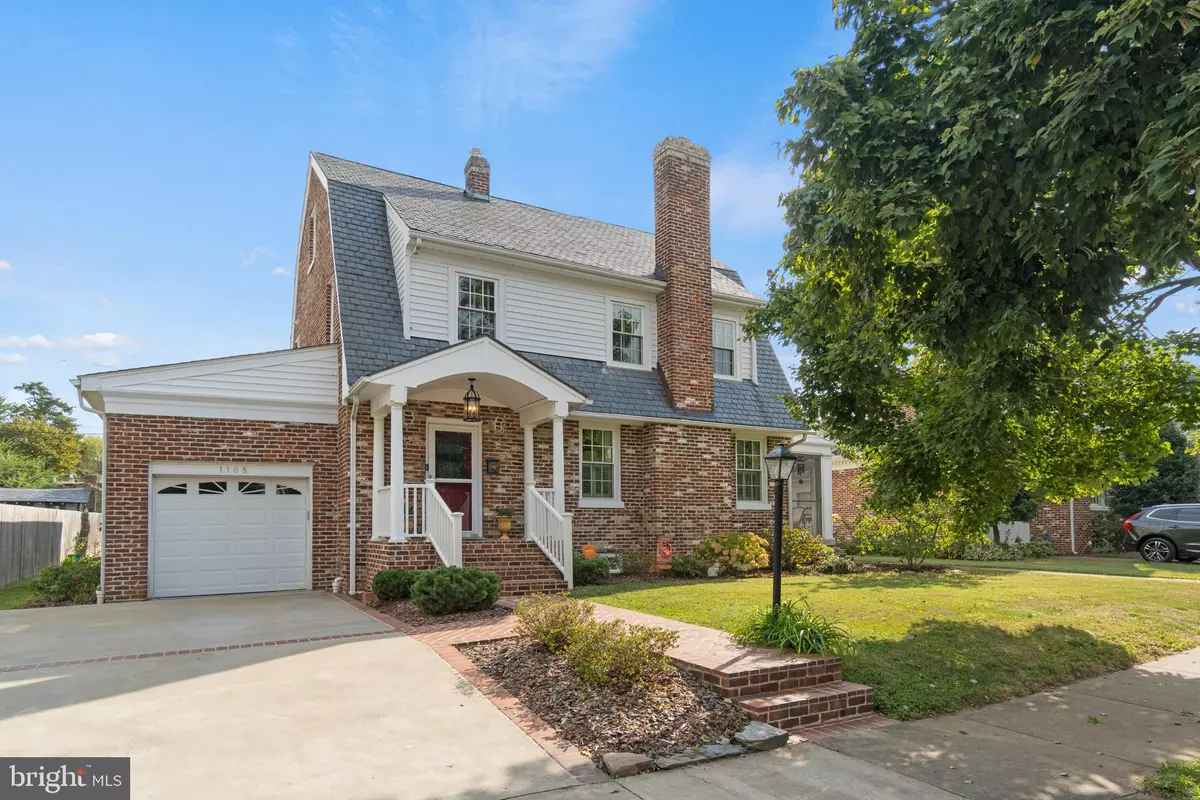$900,000
$990,000
9.1%For more information regarding the value of a property, please contact us for a free consultation.
4 Beds
4 Baths
3,674 SqFt
SOLD DATE : 05/09/2023
Key Details
Sold Price $900,000
Property Type Single Family Home
Sub Type Detached
Listing Status Sold
Purchase Type For Sale
Square Footage 3,674 sqft
Price per Sqft $244
Subdivision Fredericksburg City
MLS Listing ID VAFB2003460
Sold Date 05/09/23
Style Dutch,Colonial
Bedrooms 4
Full Baths 3
Half Baths 1
HOA Y/N N
Abv Grd Liv Area 2,929
Originating Board BRIGHT
Year Built 1932
Annual Tax Amount $5,121
Tax Year 2022
Lot Size 0.270 Acres
Acres 0.27
Property Description
MAJOR PRICE IMPROVEMENT. Have you ever wanted to live in a charming, historic city, yet be close to a university and hospital (Mary Washington), and all the shopping, restaurants and historic sites you could wish for? This 1938 brick Dutch Colonial situated on .27 acres feels like an elegant bed and breakfast that maintains its historic heritage but has updated every inch of living space and added a huge addition.
The spacious living room with its wood-burning fireplace and hardwood floors flows into a formal dining room with room for all.
The newly renovated fully equipped stainless steel kitchen boasts 2 separate islands and beautiful cabinetry. The addition includes an open concept family room with a fireplace and primary suite featuring vaulted ceilings with natural lighting, beautiful oak hardwoods, and a Bose surround-sound system.
The primary suite offers 2 closets and a modern bath with a large tile, seated shower. There is also a study/den that is part of the primary suite
The living space is expanded from the family room to the outside through the double French glass doors and the massive flagstone patio with a spectacular stone fireplace and cooking/serving island with carriage gas lanterns, a built-in gas grill and ample space for dining and relaxing by the fire.
This stunning house also features three bedrooms and 2 baths on the 2nd floor, a garage, a full basement with laundry facilities and an oversize sink. There is lots of room for storage, or a multitude of other uses for the space. A 3rd floor finished attic is an added bonus.
Additional upgrades include a new driveway and front entrance with 2 off street parking spaces; insulated tilt sash double hung windows, plumbing and electrical, central vacuum and 2 zone HVAC to accompany the gas boiler. A breezy screen porch allows easy access to the large yard and perennial gardens.
The most treasured amenity of this home is the walking/biking access to the Train Station, Canal and River Walks, Kenmore Park with lighted pickleball and tennis courts, the toddler and children's playground, Farmer's Market and butcher shop, UMW, numerous restaurants, breweries, wine shops, fine art, antique and shopping boutiques, a local library and post office.
Entertainment events are abundant with the annual Turkey Walk and Christmas Parade as well as Scavenger Hunts, historic Carriage Rides and Tours, and numerous concert venues.
This house is a must see.
--
Location
State VA
County Fredericksburg City
Zoning R1
Rooms
Other Rooms Living Room, Dining Room, Kitchen, Family Room, Storage Room, Bonus Room, Primary Bathroom
Basement Connecting Stairway, Full, Heated, Interior Access, Partially Finished
Main Level Bedrooms 1
Interior
Interior Features Ceiling Fan(s), Central Vacuum, Chair Railings, Crown Moldings, Entry Level Bedroom, Family Room Off Kitchen, Floor Plan - Open, Formal/Separate Dining Room, Kitchen - Gourmet, Kitchen - Island, Primary Bath(s), Sound System, Upgraded Countertops, Walk-in Closet(s), Wood Floors
Hot Water Electric
Heating Heat Pump - Electric BackUp
Cooling Central A/C, Heat Pump(s)
Flooring Hardwood
Fireplaces Number 2
Fireplaces Type Brick, Electric, Wood
Equipment Built-In Microwave, Built-In Range, Central Vacuum, Dishwasher, Disposal, Dryer, Refrigerator, Stainless Steel Appliances, Stove, Washer, Water Heater
Fireplace Y
Window Features Insulated,Double Pane
Appliance Built-In Microwave, Built-In Range, Central Vacuum, Dishwasher, Disposal, Dryer, Refrigerator, Stainless Steel Appliances, Stove, Washer, Water Heater
Heat Source Natural Gas
Laundry Basement, Main Floor
Exterior
Exterior Feature Patio(s), Screened, Porch(es)
Garage Garage Door Opener, Garage - Front Entry
Garage Spaces 1.0
Waterfront N
Water Access N
View Garden/Lawn, Street
Roof Type Slate
Accessibility None
Porch Patio(s), Screened, Porch(es)
Parking Type Attached Garage
Attached Garage 1
Total Parking Spaces 1
Garage Y
Building
Lot Description Landscaping, Level, Open, Private, Rear Yard, Road Frontage
Story 4
Foundation Brick/Mortar
Sewer On Site Septic
Water Public
Architectural Style Dutch, Colonial
Level or Stories 4
Additional Building Above Grade, Below Grade
Structure Type Plaster Walls
New Construction N
Schools
Elementary Schools Hugh Mercer
Middle Schools Walker Grant
High Schools James Monroe
School District Fredericksburg City Public Schools
Others
Senior Community No
Tax ID 7779-94-0699
Ownership Fee Simple
SqFt Source Estimated
Acceptable Financing Cash, Conventional, FHA, VA
Listing Terms Cash, Conventional, FHA, VA
Financing Cash,Conventional,FHA,VA
Special Listing Condition Standard
Read Less Info
Want to know what your home might be worth? Contact us for a FREE valuation!

Our team is ready to help you sell your home for the highest possible price ASAP

Bought with Carol A Moore • Long & Foster Real Estate, Inc.

"My job is to find and attract mastery-based agents to the office, protect the culture, and make sure everyone is happy! "






