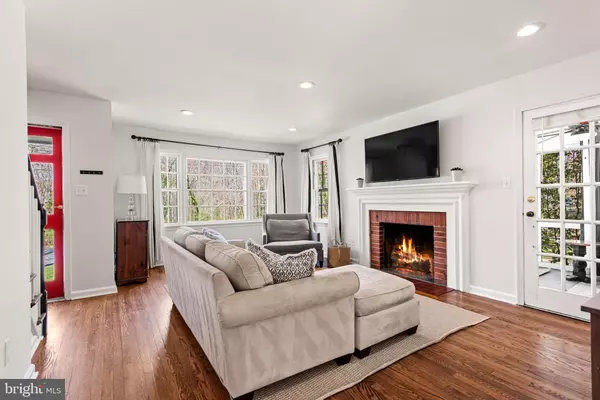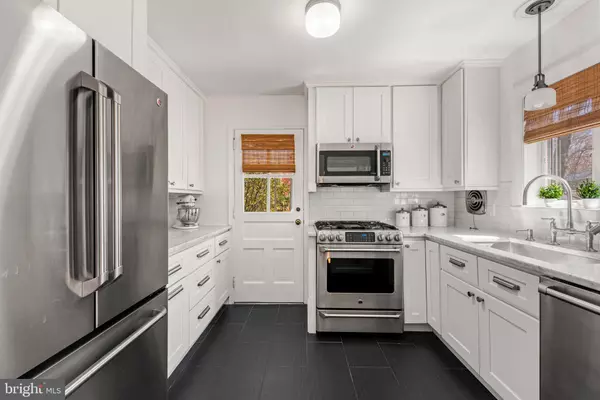$955,000
$799,900
19.4%For more information regarding the value of a property, please contact us for a free consultation.
4 Beds
2 Baths
1,905 SqFt
SOLD DATE : 05/09/2023
Key Details
Sold Price $955,000
Property Type Single Family Home
Sub Type Detached
Listing Status Sold
Purchase Type For Sale
Square Footage 1,905 sqft
Price per Sqft $501
Subdivision Hollin Hall Village
MLS Listing ID VAFX2117950
Sold Date 05/09/23
Style Cape Cod
Bedrooms 4
Full Baths 2
HOA Y/N N
Abv Grd Liv Area 1,455
Originating Board BRIGHT
Year Built 1955
Annual Tax Amount $9,225
Tax Year 2023
Lot Size 0.301 Acres
Acres 0.3
Property Description
Bygone charm merged with modern upgrades make this 1955 Cape Cod home one of a kind. Beautiful wooded views and across the street from a creek provide a serene setting. A lovely screened porch will be enjoyed in the warmer months and feels like an extended living space in the house. Three finished levels and four bedrooms offer a desirable separation between the main living areas, designed for everyday needs and entertaining, and those that serve a private purpose. Updated kitchen and bathrooms, pristine hardwood floors, fresh paint, recessed lighting, and ample storage. A fenced backyard is ideal for playing, gathering for special occasions, or letting a four-legged friend run free safely. Driveway parking. Walking distance to the neighborhood pool (Mt Vernon Park Association) plus the local shopping center that delivers all you’ll need: restaurants, bakery, hardware store, grocery, dry cleaning, and more. Unbeatable location with quick proximity to GW Parkway for commuting, or using the trails for fresh air, historic Old Town, and local schools.
Location
State VA
County Fairfax
Zoning 130
Rooms
Other Rooms Living Room, Dining Room, Primary Bedroom, Bedroom 2, Bedroom 4, Kitchen, Family Room, Basement, Sun/Florida Room, Bathroom 2, Primary Bathroom, Full Bath
Basement Full, Partially Finished
Main Level Bedrooms 2
Interior
Interior Features Built-Ins, Dining Area, Window Treatments, Recessed Lighting, Upgraded Countertops, Wood Floors
Hot Water Natural Gas
Heating Forced Air
Cooling Central A/C
Flooring Hardwood
Fireplaces Number 1
Equipment Built-In Microwave, Washer, Dryer, Disposal, Dishwasher, Cooktop, Oven - Wall, Refrigerator, Icemaker
Fireplace Y
Appliance Built-In Microwave, Washer, Dryer, Disposal, Dishwasher, Cooktop, Oven - Wall, Refrigerator, Icemaker
Heat Source Natural Gas
Exterior
Exterior Feature Screened, Porch(es)
Fence Rear
Waterfront N
Water Access N
View Creek/Stream, Trees/Woods
Roof Type Shingle
Accessibility None
Porch Screened, Porch(es)
Parking Type Driveway
Garage N
Building
Lot Description Backs to Trees, Stream/Creek, Trees/Wooded
Story 3
Foundation Permanent
Sewer Public Sewer
Water Public
Architectural Style Cape Cod
Level or Stories 3
Additional Building Above Grade, Below Grade
Structure Type Dry Wall
New Construction N
Schools
Elementary Schools Waynewood
Middle Schools Sandburg
High Schools West Potomac
School District Fairfax County Public Schools
Others
Senior Community No
Tax ID 1022 02190010
Ownership Fee Simple
SqFt Source Assessor
Special Listing Condition Standard
Read Less Info
Want to know what your home might be worth? Contact us for a FREE valuation!

Our team is ready to help you sell your home for the highest possible price ASAP

Bought with Jeffrey LaFleur • Modern Jones, LLC

"My job is to find and attract mastery-based agents to the office, protect the culture, and make sure everyone is happy! "






