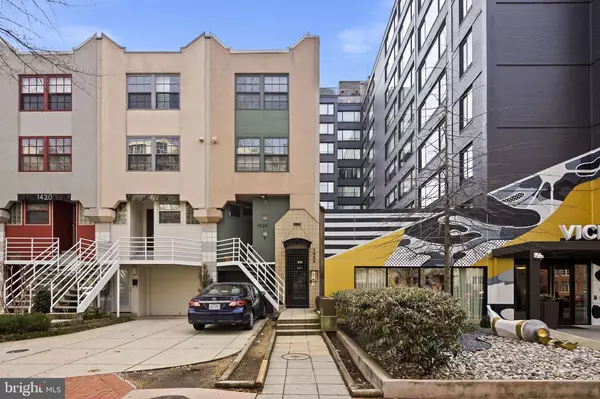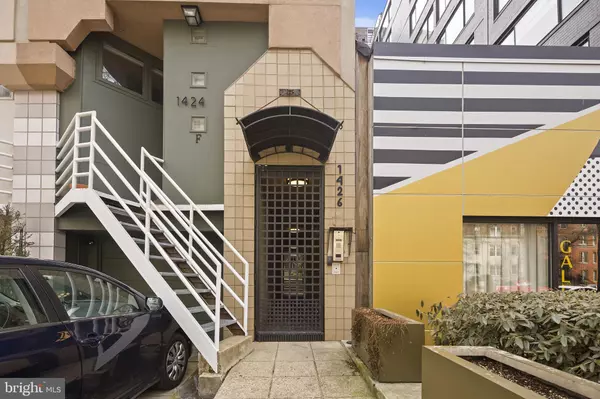$859,000
$859,000
For more information regarding the value of a property, please contact us for a free consultation.
2 Beds
4 Baths
1,482 SqFt
SOLD DATE : 05/05/2023
Key Details
Sold Price $859,000
Property Type Condo
Sub Type Condo/Co-op
Listing Status Sold
Purchase Type For Sale
Square Footage 1,482 sqft
Price per Sqft $579
Subdivision Logan Circle
MLS Listing ID DCDC2090376
Sold Date 05/05/23
Style Contemporary
Bedrooms 2
Full Baths 3
Half Baths 1
Condo Fees $503/mo
HOA Y/N N
Abv Grd Liv Area 1,482
Originating Board BRIGHT
Year Built 1924
Annual Tax Amount $7,550
Tax Year 2022
Property Description
Prepare to be wowed by this awesome 5 level condo in the heart of Logan Circle. The upper unit features an incredible main entertaining level with soaring ceilings and windows, fireplace, large open kitchen, separate eating area, living room, and 1/2 bath. Head up one flight to the open office space, off of which is a full bathroom, closet and laundry closet. Another flight up you'll find the large and bright primary suite with a huge,"open concept" ensuite bath and large closet. Friends and family will adore the top floor roof deck was just rebuilt on top of the brand new roof! Looking for income potential? Then head to the basement level, legal studio with two separate entrances and to help cover expenses! Featuring two brand new HVAC systems, remote controlled blinds, fresh paint throughout and a coveted parking spot in the heart of the city, you'll be hard-pressed to find another unit as memorable or more ready for its next soiree.
Location
State DC
County Washington
Zoning RA-5
Rooms
Basement Daylight, Full
Interior
Interior Features Combination Dining/Living, Floor Plan - Open, Primary Bath(s), Recessed Lighting, Window Treatments, Wood Floors, Bathroom - Soaking Tub, Wine Storage
Hot Water Electric
Heating Heat Pump(s)
Cooling Central A/C
Fireplaces Number 1
Equipment Stove, Cooktop, Microwave, Refrigerator, Icemaker, Dishwasher, Disposal, Washer, Dryer
Fireplace Y
Appliance Stove, Cooktop, Microwave, Refrigerator, Icemaker, Dishwasher, Disposal, Washer, Dryer
Heat Source Electric
Laundry Washer In Unit, Dryer In Unit
Exterior
Exterior Feature Deck(s), Roof
Garage Garage - Rear Entry, Covered Parking, Inside Access
Garage Spaces 1.0
Amenities Available Common Grounds
Waterfront N
Water Access N
Accessibility None
Porch Deck(s), Roof
Parking Type Attached Garage
Attached Garage 1
Total Parking Spaces 1
Garage Y
Building
Story 5
Foundation Slab
Sewer Public Sewer
Water Public
Architectural Style Contemporary
Level or Stories 5
Additional Building Above Grade, Below Grade
New Construction N
Schools
School District District Of Columbia Public Schools
Others
Pets Allowed Y
HOA Fee Include Common Area Maintenance,Water,Sewer,Trash
Senior Community No
Tax ID 0211//2005
Ownership Condominium
Security Features Security Gate
Special Listing Condition Standard
Pets Description Cats OK, Dogs OK
Read Less Info
Want to know what your home might be worth? Contact us for a FREE valuation!

Our team is ready to help you sell your home for the highest possible price ASAP

Bought with Avery Boyce • Compass

"My job is to find and attract mastery-based agents to the office, protect the culture, and make sure everyone is happy! "






