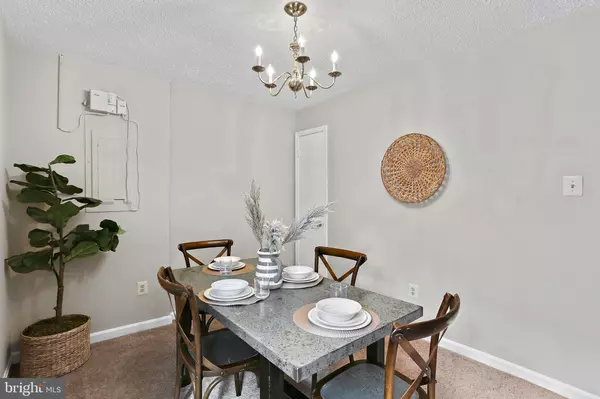$285,000
$275,000
3.6%For more information regarding the value of a property, please contact us for a free consultation.
2 Beds
2 Baths
1,190 SqFt
SOLD DATE : 05/02/2023
Key Details
Sold Price $285,000
Property Type Condo
Sub Type Condo/Co-op
Listing Status Sold
Purchase Type For Sale
Square Footage 1,190 sqft
Price per Sqft $239
Subdivision Dorsey Hall
MLS Listing ID MDHW2025886
Sold Date 05/02/23
Style Traditional
Bedrooms 2
Full Baths 2
Condo Fees $350/mo
HOA Fees $50/ann
HOA Y/N Y
Abv Grd Liv Area 1,190
Originating Board BRIGHT
Year Built 1990
Annual Tax Amount $1,383
Tax Year 2023
Property Description
Back on market due to financing. CASH buyers only! Welcome to 4770 Dorsey Hall Drive in the sought after Dorsey Hall Community! Unit 12 is a charming, ground level, 2 bedroom, 2 bath, end-unit condo ready for you to call home! Enjoy a spacious living room with cozy fireplace, dining room, and kitchen with brand new stainless steel appliances. Down the hall you will find the generous primary bedroom featuring walk-in closet and en suite bath with dual vanity plus the second comfortable bedroom and full bath. Fresh paint throughout leaves nothing to do, but move in! Desirable end unit location with private yard area. Fantastic location near shopping and dining with easy access to all major routes and enjoy all the amenities offered by the Columbia Association. Schedule your tour today!
Location
State MD
County Howard
Zoning RA15
Rooms
Other Rooms Living Room, Dining Room, Primary Bedroom, Bedroom 2, Kitchen, Bathroom 2, Primary Bathroom
Main Level Bedrooms 2
Interior
Interior Features Carpet, Ceiling Fan(s), Dining Area, Entry Level Bedroom, Family Room Off Kitchen, Flat, Floor Plan - Open, Primary Bath(s), Tub Shower, Walk-in Closet(s)
Hot Water Electric
Heating Heat Pump(s)
Cooling Central A/C
Fireplaces Number 1
Equipment Dishwasher, Oven/Range - Electric, Range Hood, Stainless Steel Appliances, Refrigerator, Washer, Dryer
Fireplace Y
Appliance Dishwasher, Oven/Range - Electric, Range Hood, Stainless Steel Appliances, Refrigerator, Washer, Dryer
Heat Source Electric
Laundry Has Laundry
Exterior
Exterior Feature Porch(es)
Parking On Site 1
Amenities Available Common Grounds, Fitness Center, Jog/Walk Path, Swimming Pool, Tot Lots/Playground
Waterfront N
Water Access N
Accessibility None
Porch Porch(es)
Parking Type Parking Lot
Garage N
Building
Story 1
Unit Features Garden 1 - 4 Floors
Sewer Public Sewer
Water Public
Architectural Style Traditional
Level or Stories 1
Additional Building Above Grade, Below Grade
New Construction N
Schools
School District Howard County Public School System
Others
Pets Allowed Y
HOA Fee Include Common Area Maintenance,Ext Bldg Maint,Health Club,Lawn Maintenance,Pool(s),Snow Removal
Senior Community No
Tax ID 1402349655
Ownership Condominium
Special Listing Condition Standard
Pets Description No Pet Restrictions
Read Less Info
Want to know what your home might be worth? Contact us for a FREE valuation!

Our team is ready to help you sell your home for the highest possible price ASAP

Bought with Abdoul Aziz Baby • The Agency DC

"My job is to find and attract mastery-based agents to the office, protect the culture, and make sure everyone is happy! "






