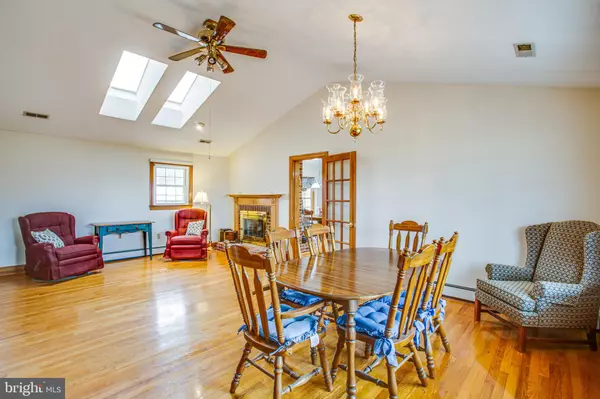$399,999
$399,999
For more information regarding the value of a property, please contact us for a free consultation.
3 Beds
2 Baths
2,030 SqFt
SOLD DATE : 05/01/2023
Key Details
Sold Price $399,999
Property Type Single Family Home
Sub Type Detached
Listing Status Sold
Purchase Type For Sale
Square Footage 2,030 sqft
Price per Sqft $197
Subdivision None Available
MLS Listing ID VASP2016342
Sold Date 05/01/23
Style Ranch/Rambler
Bedrooms 3
Full Baths 2
HOA Y/N N
Abv Grd Liv Area 1,530
Originating Board BRIGHT
Year Built 1963
Annual Tax Amount $164
Tax Year 2022
Lot Size 0.980 Acres
Acres 0.98
Property Description
From its stunning great room with cathedral ceilings to its vast green yard, the keyword here is: SPACE!
This main-level living beauty has been tastefully expanded / renovated throughout the years. It has only had one owner since day one! Today it spans three bedrooms and two full baths. The brick and cream-sided residence sits on a massive 1 acre corner lot, tucked well off Courthouse Road. On its frontside, a shrub-lined driveway guides you to a two-car garage. Throughout its grounds, note the select mature trees, low-maintenance landscaping, and green grass in between.
Out back, yes, that huge 24x24 detached cement garage/workshop is all yours! It has two recently replaced doors, a side-door entry and chimney stack in addition to an open layout within. It is equipped with full electricity, too! Before walking through this home’s front door, pause on its extra-long front porch – there is plenty of room to make your rocking chair dreams come true. Inside, you’re greeted with vaulted ceilings and warm solid oak hardwood floors in its great room. You’ll instantly pick up on the open vibe! A two-sided fireplace separates the principal area and kitchen. Highlights of the kitchen include custom-made oak cabinetry, neutral counters with a wooden trim and stainless-steel appliances. Just off the core kitchen area is a bay- window-clad nook that’s primed for an eat-in set-up. A single door leads out to the back deck and expansive outdoor utopia. Also, just off the kitchen, is a drop-off area (with cabinets/counters) segueing to the garage entry. Down a hallway, you’ll find all three of the home’s bedrooms. Two bedrooms are on the left side of the hall, with a full bath right there. This bath has a double-sink and cast-iron tub. At the end of the hall, the primary suite awaits. It is super-spacious, with brand new carpet, wonderful closet spaces and large ensuite bath. The ensuite bath has a tub/shower combo and two vanities (one sink and make-up/prep area). And there is a basement here, too! It is freshly painted and partially finished, including a lower-level family room with brick fireplace. You’ll also find a large storage area, multiple closets, a kitchenette/sink set-up, and the laundry/core component room. The machinery conveys and the home’s systems are running smoothly. Beyond the homesite, Lake Anna State Park, Lake Anna Winery and local shopping/restaurant options are within 10 minutes. Thornburg and Massaponax are also within 20 minutes for even more options (as well as I-95 exits!). A hub for memories and entertaining throughout the decades, 6273 Courthouse Road is more than ready for its next chapter. If you’re ready to help write it, book your showing ASAP!
Location
State VA
County Spotsylvania
Zoning A3
Rooms
Other Rooms Living Room, Primary Bedroom, Bedroom 2, Bedroom 3, Kitchen, Family Room, Laundry, Bathroom 2, Primary Bathroom
Basement Walkout Stairs, Interior Access, Fully Finished, Sump Pump
Main Level Bedrooms 3
Interior
Interior Features Attic, Water Treat System, Breakfast Area, Carpet, Dining Area, Entry Level Bedroom, Family Room Off Kitchen, Floor Plan - Open, Formal/Separate Dining Room, Kitchen - Eat-In, Kitchen - Island, Kitchen - Table Space, Pantry, Primary Bath(s), Wood Floors
Hot Water Electric
Heating Heat Pump - Oil BackUp
Cooling Central A/C, Ceiling Fan(s)
Flooring Carpet, Hardwood
Fireplaces Number 2
Fireplaces Type Gas/Propane, Mantel(s), Screen, Brick
Equipment Built-In Microwave, Dryer, Washer, Disposal, Dishwasher, Exhaust Fan, Refrigerator, Icemaker, Stove
Fireplace Y
Window Features Bay/Bow,Skylights
Appliance Built-In Microwave, Dryer, Washer, Disposal, Dishwasher, Exhaust Fan, Refrigerator, Icemaker, Stove
Heat Source Oil
Laundry Dryer In Unit, Has Laundry, Washer In Unit, Lower Floor
Exterior
Exterior Feature Porch(es), Deck(s)
Garage Garage - Front Entry, Garage Door Opener
Garage Spaces 4.0
Waterfront N
Water Access N
View Trees/Woods
Roof Type Shingle
Accessibility None
Porch Porch(es), Deck(s)
Parking Type Attached Garage, Detached Garage
Attached Garage 2
Total Parking Spaces 4
Garage Y
Building
Lot Description Backs to Trees, Front Yard, Not In Development, Rear Yard
Story 2
Foundation Block, Brick/Mortar
Sewer Septic = # of BR
Water Well
Architectural Style Ranch/Rambler
Level or Stories 2
Additional Building Above Grade, Below Grade
Structure Type Dry Wall,Vaulted Ceilings
New Construction N
Schools
Elementary Schools Livingston
Middle Schools Post Oak
High Schools Spotsylvania
School District Spotsylvania County Public Schools
Others
Senior Community No
Tax ID 58A1-10-
Ownership Fee Simple
SqFt Source Estimated
Special Listing Condition Standard
Read Less Info
Want to know what your home might be worth? Contact us for a FREE valuation!

Our team is ready to help you sell your home for the highest possible price ASAP

Bought with Rabih Adnan Abuismail • Coldwell Banker Realty

"My job is to find and attract mastery-based agents to the office, protect the culture, and make sure everyone is happy! "






