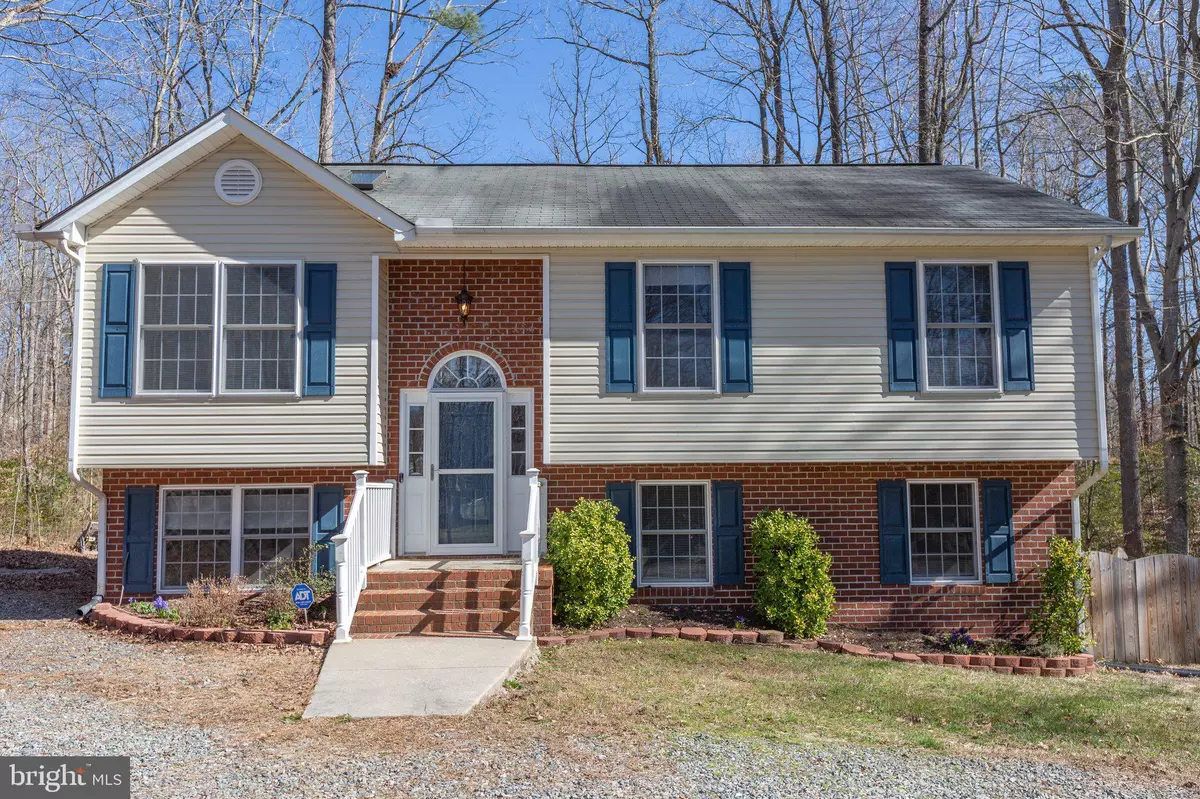$319,900
$319,900
For more information regarding the value of a property, please contact us for a free consultation.
4 Beds
3 Baths
2,030 SqFt
SOLD DATE : 04/28/2023
Key Details
Sold Price $319,900
Property Type Single Family Home
Sub Type Detached
Listing Status Sold
Purchase Type For Sale
Square Footage 2,030 sqft
Price per Sqft $157
Subdivision Lake Land Or
MLS Listing ID VACV2003624
Sold Date 04/28/23
Style Split Level,Split Foyer
Bedrooms 4
Full Baths 3
HOA Fees $112/ann
HOA Y/N Y
Abv Grd Liv Area 1,070
Originating Board BRIGHT
Year Built 2002
Annual Tax Amount $1,645
Tax Year 2022
Lot Size 1.780 Acres
Acres 1.78
Property Description
Are you an outdoor lover seeking privacy and like-new living? Well, 2 Tocoma Court in Ruther Glen offers it all and then some! This spacious home spans two levels and includes four bedrooms and three baths. The cream-colored exterior with brick foundation sits on a huge 1.78-acre lot in the amenity-full Not your normal lot size here! Lake Land’Or. Among the amenities included in the gated community’s HOA fees are a gym, playground, pavilion access, communal ground maintenance and snow removal. Bonus: Residents of Lake Land’Or have access to its sister community, Lake Heritage, and its similar amenities, too! Zooming in on the acreage, the home is tucked at the back of the community on a cul-de-sac. Its fully fenced back yard (newer fence!) includes a shed as well as a playground set-up complete with a small fort, swings and a slide. Much of the yard is also unfenced so you can enjoy nature's natural beauty. Out front is an open yard with a small garden. The most recent owners added a gravel driveway that is primed for parking your RV, boat and other toys! Inside and upstairs, you’ll find the kitchen, complete with black appliances (note the new stainless-steel fridge!), wood cabinetry (with modern black hardware) and neutral counters. A door off the kitchen leads to the home’s back deck. Also, on the neutral-colored upper level, is a family room with brand new carpet (note the stairs are newly carpeted, too!) and skylights for amazing natural lighting. Everywhere in this home you’ll find newer fixtures and lighting elements. Upstairs are three bedrooms and two baths (both with newer toilets!). The primary bedroom has an ensuite bath with soaking tub, shower, and single sink set-up. All bedrooms throughout the home have newer ceiling fans and light fixtures, too. Down the carpeted stairs and to the finished basement, you’ll find a bonus living room, laundry room (washer and dryer convey!), full bedroom that may easily be an at-home office, bathroom, and plenty of storage spaces. Worth noting, there’s an existing ADT security system and Ring camera set-up. Its core components (HVAC system and hot water heater) are running strong. Its septic pump is less than two years old. Beyond the homesite and this action-packed community, so much is easily accessible. For everyday needs, there is a shopping complex within minutes in Ladysmith with grocery, shopping, and dining options. Access to Interstate 95 is right there too! Access to Lake Anna’s Pleasant Landing is within 20 minutes and, nearby, you’ll find wineries, golf courses and so much more to complement the lifestyle. From, the open spaces to the community amenities to the lake lifestyle, 2 Tocoma Court offers an amazing opportunity for a wonderful home!
Location
State VA
County Caroline
Zoning R1
Rooms
Other Rooms Living Room, Primary Bedroom, Bedroom 2, Bedroom 3, Bedroom 4, Kitchen, Family Room, Laundry, Storage Room, Bathroom 2, Bathroom 3, Primary Bathroom
Basement Heated, Improved, Interior Access, Outside Entrance, Partially Finished, Walkout Level
Main Level Bedrooms 3
Interior
Interior Features Ceiling Fan(s), Skylight(s), Carpet, Combination Kitchen/Dining, Family Room Off Kitchen, Soaking Tub, Stall Shower, Tub Shower
Hot Water Electric
Heating Heat Pump(s)
Cooling Central A/C, Heat Pump(s), Ceiling Fan(s)
Flooring Carpet, Ceramic Tile, Hardwood
Equipment Built-In Microwave, Dishwasher, Disposal, Dryer, Washer
Fireplace N
Window Features Skylights
Appliance Built-In Microwave, Dishwasher, Disposal, Dryer, Washer
Heat Source Electric
Laundry Dryer In Unit, Washer In Unit, Lower Floor
Exterior
Exterior Feature Deck(s)
Garage Spaces 8.0
Fence Privacy, Partially, Rear
Amenities Available Common Grounds, Community Center, Fitness Center, Gated Community, Lake, Picnic Area, Pool - Outdoor, Tot Lots/Playground, Water/Lake Privileges
Waterfront N
Water Access N
View Trees/Woods, Garden/Lawn
Roof Type Composite,Asphalt
Accessibility None
Porch Deck(s)
Parking Type Driveway
Total Parking Spaces 8
Garage N
Building
Lot Description Backs to Trees, Corner, Front Yard, Rear Yard, Trees/Wooded
Story 2
Foundation Block, Slab
Sewer Septic < # of BR
Water Public
Architectural Style Split Level, Split Foyer
Level or Stories 2
Additional Building Above Grade, Below Grade
Structure Type Dry Wall
New Construction N
Schools
Elementary Schools Call School Board
Middle Schools Call School Board
High Schools Caroline
School District Caroline County Public Schools
Others
HOA Fee Include Common Area Maintenance,Pool(s),Recreation Facility,Road Maintenance,Security Gate,Snow Removal
Senior Community No
Tax ID 51A1-1-1220
Ownership Fee Simple
SqFt Source Assessor
Security Features Monitored,Security System,Surveillance Sys
Special Listing Condition Standard
Read Less Info
Want to know what your home might be worth? Contact us for a FREE valuation!

Our team is ready to help you sell your home for the highest possible price ASAP

Bought with Jennifer Helen Barner • Samson Properties

"My job is to find and attract mastery-based agents to the office, protect the culture, and make sure everyone is happy! "






