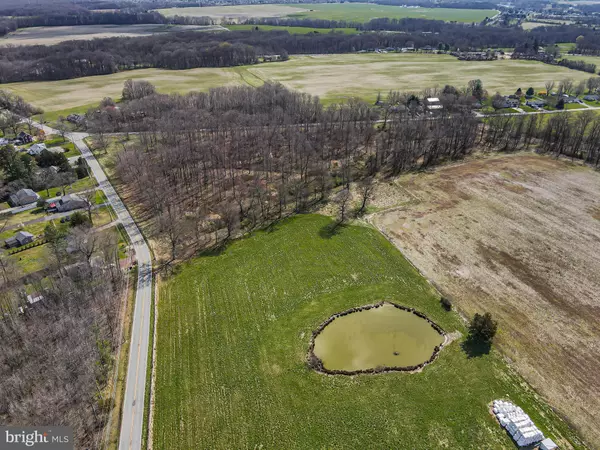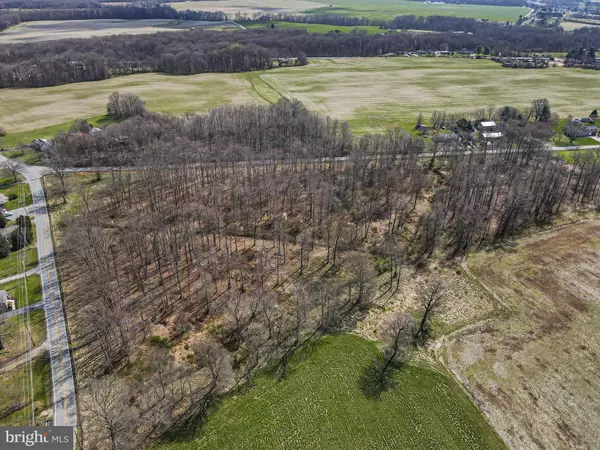$1,185,000
$1,800,000
34.2%For more information regarding the value of a property, please contact us for a free consultation.
4 Beds
2 Baths
2,006 SqFt
SOLD DATE : 05/01/2023
Key Details
Sold Price $1,185,000
Property Type Single Family Home
Sub Type Detached
Listing Status Sold
Purchase Type For Sale
Square Footage 2,006 sqft
Price per Sqft $590
MLS Listing ID MDCC2004362
Sold Date 05/01/23
Style Farmhouse/National Folk
Bedrooms 4
Full Baths 2
HOA Y/N N
Abv Grd Liv Area 2,006
Originating Board BRIGHT
Year Built 1900
Annual Tax Amount $3,360
Tax Year 2022
Lot Size 115.020 Acres
Acres 115.02
Property Description
Sycamore Farm is now available. The farm consists of 115 acres of land with multiple sources of income. There is an upgraded 1900's farm house which has been a rental for the past 20+ years, acreage has also been leased to local farmers and hunters, outbuildings leased for storage of hay and boats. The neighboring property is also for sale, see 264 Elk Forest Rd which also has a strong rental history. House been maintained very well, HVAC only 4 yrs old, septic pumped 1 yr ago, replacement windows, metal roof. Lots of options with this property. Property is currently in ag preservation but has subdivision potential. Outbuildings are sold in AS IS condition.
Buyers need to provide preapproval before appointment will be confirmed.
Location
State MD
County Cecil
Zoning NAR
Direction North
Rooms
Other Rooms Living Room, Dining Room, Bedroom 2, Bedroom 3, Bedroom 4, Kitchen, Basement, Foyer, Bedroom 1, Sun/Florida Room, Mud Room, Storage Room, Bathroom 1, Bathroom 2
Basement Interior Access
Interior
Interior Features Attic, Carpet, Ceiling Fan(s), Floor Plan - Traditional, Formal/Separate Dining Room, Kitchen - Eat-In, Stall Shower, Tub Shower, Water Treat System, Window Treatments, Wood Floors
Hot Water Oil
Heating Radiator, Heat Pump(s), Wall Unit
Cooling Ceiling Fan(s), Ductless/Mini-Split, Central A/C
Flooring Hardwood, Vinyl
Fireplaces Number 2
Fireplaces Type Non-Functioning
Equipment Built-In Microwave, Dishwasher, Dryer, Stove, Washer, Water Heater, Water Conditioner - Owned
Fireplace Y
Window Features Replacement
Appliance Built-In Microwave, Dishwasher, Dryer, Stove, Washer, Water Heater, Water Conditioner - Owned
Heat Source Oil
Laundry Main Floor
Exterior
Exterior Feature Porch(es), Enclosed
Garage Covered Parking
Garage Spaces 11.0
Fence Board
Utilities Available Cable TV
Waterfront N
Water Access N
View Pasture, Pond, Trees/Woods
Roof Type Metal
Street Surface Black Top
Accessibility None
Porch Porch(es), Enclosed
Road Frontage City/County
Parking Type Driveway, Detached Garage
Total Parking Spaces 11
Garage Y
Building
Lot Description Corner, Front Yard, Level, Partly Wooded, Pond, Rear Yard, Rural, SideYard(s), Subdivision Possible
Story 3
Foundation Stone, Block
Sewer Septic = # of BR
Water Well
Architectural Style Farmhouse/National Folk
Level or Stories 3
Additional Building Above Grade, Below Grade
Structure Type Dry Wall,Plaster Walls,Paneled Walls
New Construction N
Schools
School District Cecil County Public Schools
Others
Senior Community No
Tax ID 0802019329
Ownership Fee Simple
SqFt Source Assessor
Security Features Main Entrance Lock,Security System,Smoke Detector
Acceptable Financing Cash, Conventional, Farm Credit Service
Horse Property Y
Listing Terms Cash, Conventional, Farm Credit Service
Financing Cash,Conventional,Farm Credit Service
Special Listing Condition Standard
Read Less Info
Want to know what your home might be worth? Contact us for a FREE valuation!

Our team is ready to help you sell your home for the highest possible price ASAP

Bought with Michele Meyer Burch • EXIT Preferred Realty

"My job is to find and attract mastery-based agents to the office, protect the culture, and make sure everyone is happy! "






