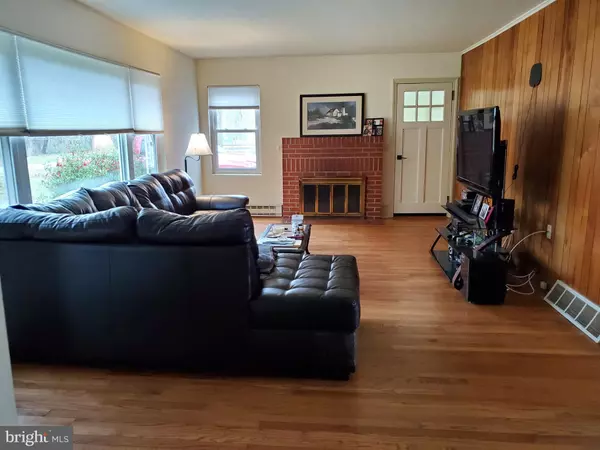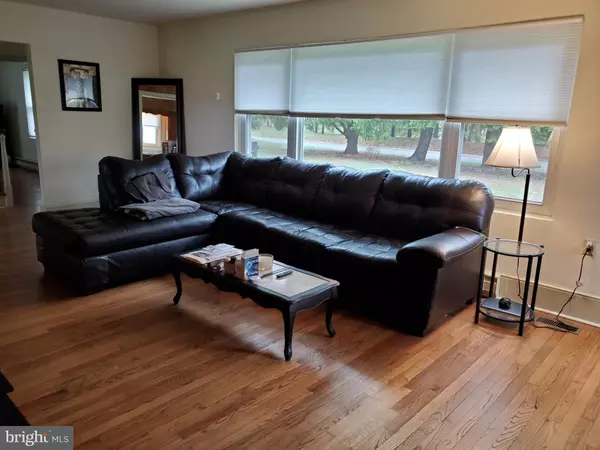$265,000
$290,000
8.6%For more information regarding the value of a property, please contact us for a free consultation.
4 Beds
2 Baths
1,288 SqFt
SOLD DATE : 05/01/2023
Key Details
Sold Price $265,000
Property Type Single Family Home
Sub Type Detached
Listing Status Sold
Purchase Type For Sale
Square Footage 1,288 sqft
Price per Sqft $205
MLS Listing ID MDCC2004328
Sold Date 05/01/23
Style Cape Cod
Bedrooms 4
Full Baths 2
HOA Y/N N
Abv Grd Liv Area 1,288
Originating Board BRIGHT
Year Built 1950
Annual Tax Amount $2,184
Tax Year 2022
Lot Size 0.632 Acres
Acres 0.63
Property Description
Country Charmer. This 4 bed, 2 full bath home is much bigger inside than you expect. The large country kitchen means everyone can gather together for a meal. Beautiful hardwood floors run throughout the entire main floor except for the bath and the woodburning fireplace in the living room creates a cozy atmosphere on cool nights. The enclosed breezeway between the house and the garage can be used in many ways: craft room, work room, school room, whatever you need. And just through the sliders on the breezeway there's a patio from where you can enjoy views of the pastures behind the home.
The setting for this home has a very rural feel but you are only a short distance from Elkton or Middletown for shopping and restaurants and there is no HOA here.
The home has been a rental for about 20 years and has been very well maintained. Current tenant paying $1500. Whether buying for yourself or as an investment this is a VERY smart purchase.
24 hour notice is needed because there is currently a tenant in the home.
Location
State MD
County Cecil
Zoning NAR
Direction North
Rooms
Other Rooms Bedroom 2, Bedroom 3, Bedroom 4, Basement, Bedroom 1, Bathroom 1, Bonus Room
Basement Other
Main Level Bedrooms 2
Interior
Hot Water Electric
Heating Heat Pump(s)
Cooling Ceiling Fan(s), Central A/C
Flooring Carpet, Hardwood, Laminated
Fireplaces Number 1
Fireplaces Type Brick
Equipment Built-In Microwave, Dishwasher, Dryer, Refrigerator, Stove, Washer, Water Conditioner - Owned, Water Heater
Fireplace Y
Window Features Screens,Replacement,Vinyl Clad
Appliance Built-In Microwave, Dishwasher, Dryer, Refrigerator, Stove, Washer, Water Conditioner - Owned, Water Heater
Heat Source Electric
Laundry Basement
Exterior
Garage Garage - Front Entry, Inside Access
Garage Spaces 6.0
Fence Rear, Wood
Utilities Available Cable TV
Waterfront N
Water Access N
View Pasture, Trees/Woods
Roof Type Asphalt
Street Surface Black Top
Accessibility None
Road Frontage City/County
Parking Type Driveway, Attached Garage, Off Street
Attached Garage 1
Total Parking Spaces 6
Garage Y
Building
Lot Description Front Yard, Landscaping, Level, Rear Yard, Rural, SideYard(s)
Story 3
Foundation Block
Sewer Septic = # of BR
Water Well
Architectural Style Cape Cod
Level or Stories 3
Additional Building Above Grade, Below Grade
Structure Type Dry Wall
New Construction N
Schools
School District Cecil County Public Schools
Others
Pets Allowed Y
Senior Community No
Tax ID 0802019310
Ownership Fee Simple
SqFt Source Assessor
Security Features Main Entrance Lock,Monitored,Security System,Smoke Detector
Acceptable Financing Cash, Conventional, FHA, USDA
Horse Property N
Listing Terms Cash, Conventional, FHA, USDA
Financing Cash,Conventional,FHA,USDA
Special Listing Condition Standard
Pets Description No Pet Restrictions
Read Less Info
Want to know what your home might be worth? Contact us for a FREE valuation!

Our team is ready to help you sell your home for the highest possible price ASAP

Bought with Michele Meyer Burch • EXIT Preferred Realty

"My job is to find and attract mastery-based agents to the office, protect the culture, and make sure everyone is happy! "






