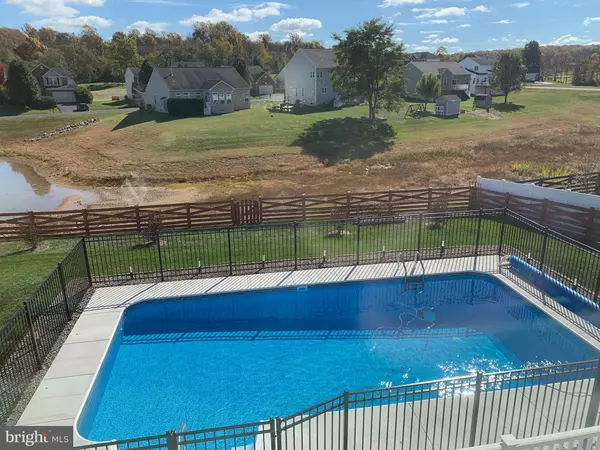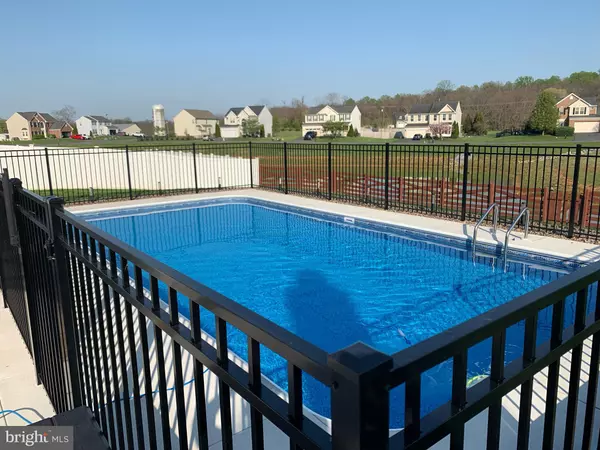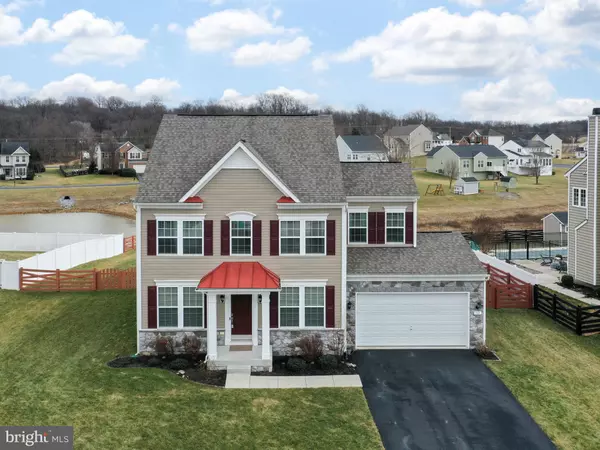$450,000
$450,000
For more information regarding the value of a property, please contact us for a free consultation.
4 Beds
4 Baths
3,048 SqFt
SOLD DATE : 04/28/2023
Key Details
Sold Price $450,000
Property Type Single Family Home
Sub Type Detached
Listing Status Sold
Purchase Type For Sale
Square Footage 3,048 sqft
Price per Sqft $147
Subdivision Springdale Farm
MLS Listing ID WVBE2015912
Sold Date 04/28/23
Style Colonial
Bedrooms 4
Full Baths 3
Half Baths 1
HOA Fees $42/qua
HOA Y/N Y
Abv Grd Liv Area 2,184
Originating Board BRIGHT
Year Built 2016
Annual Tax Amount $2,110
Tax Year 2022
Lot Size 0.310 Acres
Acres 0.31
Property Description
This fabulous 4 bedroom/3.5 bath home in the Springdale Farm community has been extremely well cared for and is move-in ready, just in time to enjoy the in-ground, heated, saltwater pool! The pool comes with a winter cover, solar cover, and automated pool vacuum. Gorgeous hardwood floors throughout the entire main level and Life Proof Luxury Vinyl Tile flooring in the primary bath, guest bath, and basement workout area! Walk in at the welcoming foyer with crown molding. Formal living room/study with crown molding as well is on your left. The formal dining room with chair rail and crown molding awaits your holiday gatherings and then transitions into a mud room area and then into the well-appointed, eat-in kitchen with granite countertops, stainless steel appliances, a pantry and a center island with breakfast bar. There is plenty of space for your kitchen dinette which opens up to the rear deck, patio, and that AMAZING in-ground pool! The kitchen also opens up to the large family room. A half bath completes the main level. Head up the stairs to the bedroom level where the primary bedroom offers his and her walk-in closets and an en suite bath with dual sinks, soaking tub, and separate shower. The washer/dryer hookup are conveniently located on this level as well as three more spacious bedrooms and another full hall bath with dual sinks and a tub/shower combo. The finished basement offers so much more finished living space! Huge rec room with work out area, a bonus room with closet, full bathroom and walk out stairs to the fenced in backyard... and POOL. Schedule your showing today. This house will not disappoint!
Location
State WV
County Berkeley
Zoning 101
Direction Northwest
Rooms
Other Rooms Living Room, Dining Room, Primary Bedroom, Bedroom 2, Bedroom 3, Bedroom 4, Kitchen, Family Room, Foyer, Laundry, Recreation Room, Utility Room, Bathroom 2, Bathroom 3, Bonus Room, Primary Bathroom, Half Bath
Basement Connecting Stairway, Fully Finished, Outside Entrance, Rear Entrance, Walkout Stairs
Interior
Interior Features Carpet, Ceiling Fan(s), Chair Railings, Crown Moldings, Dining Area, Family Room Off Kitchen, Floor Plan - Open, Formal/Separate Dining Room, Kitchen - Eat-In, Kitchen - Island, Kitchen - Table Space, Pantry, Primary Bath(s), Recessed Lighting, Soaking Tub, Upgraded Countertops, Walk-in Closet(s), Water Treat System, Window Treatments, Wood Floors
Hot Water Electric
Heating Heat Pump(s)
Cooling Central A/C
Flooring Carpet, Hardwood, Luxury Vinyl Tile
Equipment Built-In Microwave, Dishwasher, Disposal, Icemaker, Refrigerator, Stainless Steel Appliances, Stove, Water Conditioner - Owned
Appliance Built-In Microwave, Dishwasher, Disposal, Icemaker, Refrigerator, Stainless Steel Appliances, Stove, Water Conditioner - Owned
Heat Source Electric
Laundry Hookup, Upper Floor
Exterior
Exterior Feature Deck(s), Patio(s)
Garage Garage - Front Entry, Garage Door Opener
Garage Spaces 6.0
Fence Rear, Wood, Wrought Iron
Pool Fenced, In Ground, Saltwater, Heated
Waterfront N
Water Access N
View Garden/Lawn, Pond
Roof Type Shingle
Accessibility None
Porch Deck(s), Patio(s)
Parking Type Attached Garage, Driveway
Attached Garage 2
Total Parking Spaces 6
Garage Y
Building
Lot Description Cleared, Front Yard, Landscaping, Rear Yard, SideYard(s)
Story 3
Foundation Brick/Mortar, Concrete Perimeter
Sewer Public Sewer
Water Public
Architectural Style Colonial
Level or Stories 3
Additional Building Above Grade, Below Grade
New Construction N
Schools
Elementary Schools Gerrardstown
Middle Schools Musselman
High Schools Musselman
School District Berkeley County Schools
Others
Senior Community No
Tax ID 03 39D003300000000
Ownership Fee Simple
SqFt Source Estimated
Security Features Security System
Acceptable Financing Cash, Conventional, FHA, USDA, VA
Listing Terms Cash, Conventional, FHA, USDA, VA
Financing Cash,Conventional,FHA,USDA,VA
Special Listing Condition Standard
Read Less Info
Want to know what your home might be worth? Contact us for a FREE valuation!

Our team is ready to help you sell your home for the highest possible price ASAP

Bought with Gregory Reed Jimenez • Monument Sotheby's International Realty

"My job is to find and attract mastery-based agents to the office, protect the culture, and make sure everyone is happy! "






