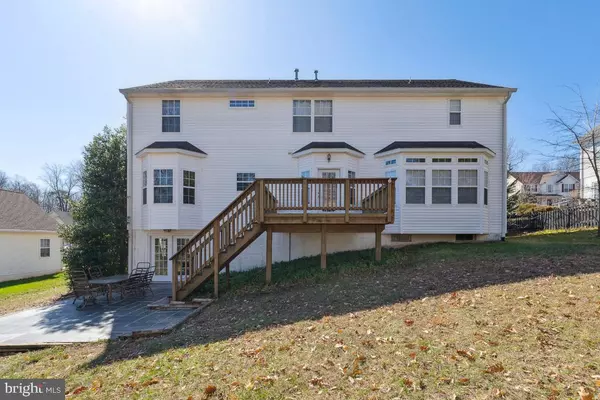$495,000
$524,990
5.7%For more information regarding the value of a property, please contact us for a free consultation.
4 Beds
3 Baths
2,795 SqFt
SOLD DATE : 04/28/2023
Key Details
Sold Price $495,000
Property Type Single Family Home
Sub Type Detached
Listing Status Sold
Purchase Type For Sale
Square Footage 2,795 sqft
Price per Sqft $177
Subdivision Great Oaks
MLS Listing ID VAFB2003622
Sold Date 04/28/23
Style Colonial
Bedrooms 4
Full Baths 2
Half Baths 1
HOA Fees $15/ann
HOA Y/N Y
Abv Grd Liv Area 2,795
Originating Board BRIGHT
Year Built 2002
Annual Tax Amount $3,028
Tax Year 2022
Property Description
Your commuting headache is solved! Just minutes from I-95, Central Park, the mall and a variety of restaurants. A beautiful community, in sought after Great Oaks, nestled in back of RT3 just off Exit 130A in a private cul-de-sac! Pull up to a wraparound front porch for those upcoming Spring days and a two-car garage. This home offers a lot of custom touches through-out, such as the rounded drywall edges, 9' ceilings throughout the first floor, ceiling fans, gas log fireplace, bruce hardwood floors, berber carpeting, and upgraded crown molding in the dining and living rooms. Home office on the first level or use as a 5th bedroom/flex area. The kitchen offers Cherry 42' inch cabinets, double oven, gas range, center island and breakfast nook. Natural lighting abound, as the seller opted for three extra bay windows- in the dining room, home office and the family room. The laundry room is located on the first floor, in the "mud room" , which gave the sitting room off the owner's bedroom upstairs a lot of extra space. A custom designed closet was incorporated In the Owner's suite walk-in, with wood shelves and built-in wood bookcases with glass doors added to the sitting room. Tile floors and double sinks/vanities in the upstairs bathrooms, with a soaking tub with jets in the owner's bathroom. The basement is unfinished, with a bathroom rough-in, and has additional windows as well as a walkout door onto the slate patio. The kitchen has a door that exits onto the deck where you can admire the yard and koi pond. An added vegetable garden and shed, and there are trees providing a lot of privacy.
Location
State VA
County Fredericksburg City
Zoning RESIDENTIAL
Rooms
Basement Connecting Stairway, Interior Access, Outside Entrance, Rear Entrance, Walkout Level, Windows
Interior
Interior Features Attic, Breakfast Area, Built-Ins, Ceiling Fan(s), Chair Railings, Family Room Off Kitchen, Floor Plan - Open, Formal/Separate Dining Room, Kitchen - Island, Pantry, Recessed Lighting, Soaking Tub, Stall Shower, Wood Floors
Hot Water Natural Gas
Heating Forced Air
Cooling Central A/C
Flooring Wood, Carpet, Ceramic Tile, Vinyl
Fireplaces Number 1
Fireplaces Type Gas/Propane, Mantel(s)
Equipment Built-In Microwave, Cooktop, Dishwasher, Disposal, Dryer, Exhaust Fan, Icemaker, Oven - Double, Refrigerator, Water Heater
Fireplace Y
Window Features Bay/Bow
Appliance Built-In Microwave, Cooktop, Dishwasher, Disposal, Dryer, Exhaust Fan, Icemaker, Oven - Double, Refrigerator, Water Heater
Heat Source Natural Gas
Laundry Has Laundry, Main Floor
Exterior
Exterior Feature Patio(s), Deck(s), Porch(es), Wrap Around
Garage Garage - Front Entry, Inside Access, Garage Door Opener
Garage Spaces 2.0
Waterfront N
Water Access N
Roof Type Asphalt
Accessibility Other
Porch Patio(s), Deck(s), Porch(es), Wrap Around
Parking Type Attached Garage, Driveway
Attached Garage 2
Total Parking Spaces 2
Garage Y
Building
Story 3
Foundation Concrete Perimeter
Sewer Public Sewer
Water Public
Architectural Style Colonial
Level or Stories 3
Additional Building Above Grade, Below Grade
Structure Type 9'+ Ceilings,2 Story Ceilings
New Construction N
Schools
School District Fredericksburg City Public Schools
Others
Senior Community No
Tax ID 7779-23-1983
Ownership Fee Simple
SqFt Source Estimated
Special Listing Condition Standard
Read Less Info
Want to know what your home might be worth? Contact us for a FREE valuation!

Our team is ready to help you sell your home for the highest possible price ASAP

Bought with Adarsh Parbadia • Chrismarr Properties LLC

"My job is to find and attract mastery-based agents to the office, protect the culture, and make sure everyone is happy! "






