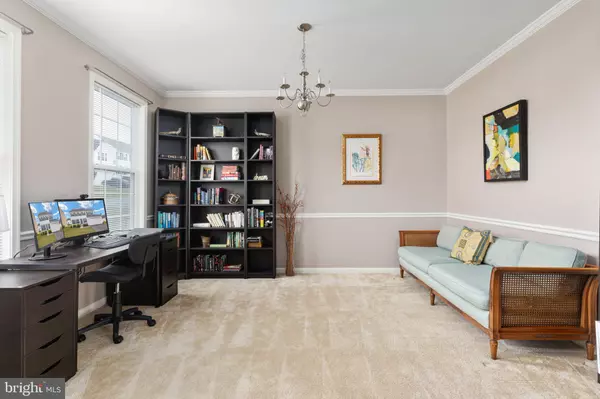$352,000
$350,000
0.6%For more information regarding the value of a property, please contact us for a free consultation.
4 Beds
3 Baths
1,966 SqFt
SOLD DATE : 04/25/2023
Key Details
Sold Price $352,000
Property Type Single Family Home
Sub Type Detached
Listing Status Sold
Purchase Type For Sale
Square Footage 1,966 sqft
Price per Sqft $179
Subdivision Bentwood Estates
MLS Listing ID WVBE2017422
Sold Date 04/25/23
Style Colonial
Bedrooms 4
Full Baths 2
Half Baths 1
HOA Fees $25/ann
HOA Y/N Y
Abv Grd Liv Area 1,966
Originating Board BRIGHT
Year Built 2013
Annual Tax Amount $1,572
Tax Year 2022
Lot Size 7,588 Sqft
Acres 0.17
Property Description
Classy and comfortable, this colonial home touts a one ownership history and shines from extreme love and care. The main level offers easy living featuring an open concept floorplan, starting with a foyer entry with hardwood floors that runs alongside the light and bright flex room (use as an office or dining room) and flows to the spacious kitchen, large eat-in area, and family room. The well-equipped kitchen offers black appliances, pantry, island with bar stool overhang, plenty of cabinetry, and opens to the large eat-in space which opens to the cozy living room with vaulted ceiling. Powder half bathroom and separate functional mud room with closet leads to the two-car garage complete the main level. Upstairs, find your master suite with a double door entry offering walk-in closet and deluxe bathroom with relaxing jetted tub, dual sinks and separate shower. Three additional bedrooms, full bath, and convenient second floor laundry finish out the upper level. Basement offers plenty of storage, rough-in for future bathroom and potential for more finished square footage. Outdoors, enjoy your own fenced backyard oasis from the patio, tastefully done with brick pavers and situated next to the peaceful fishpond with waterfall, perfect for a relaxing evening or entertaining. Check out the convenient location on a cul-de-sac street, just moments to I-81 and the exit 5 Inwood Interchange.
Location
State WV
County Berkeley
Zoning 101
Rooms
Basement Connecting Stairway, Full, Rough Bath Plumb, Unfinished, Walkout Stairs
Interior
Interior Features Carpet, Ceiling Fan(s), Combination Kitchen/Living, Floor Plan - Open, Kitchen - Eat-In, Kitchen - Island, Kitchen - Table Space, Pantry, Recessed Lighting, Stall Shower, Tub Shower, Walk-in Closet(s), Water Treat System, Window Treatments, Wood Floors
Hot Water Electric
Heating Heat Pump(s)
Cooling Central A/C
Flooring Carpet, Hardwood, Vinyl
Equipment Built-In Microwave, Dishwasher, Disposal, Dryer - Electric, Exhaust Fan, Oven/Range - Electric, Refrigerator, Washer, Water Heater, Water Conditioner - Owned
Fireplace N
Window Features Energy Efficient,Insulated
Appliance Built-In Microwave, Dishwasher, Disposal, Dryer - Electric, Exhaust Fan, Oven/Range - Electric, Refrigerator, Washer, Water Heater, Water Conditioner - Owned
Heat Source Electric
Laundry Has Laundry, Upper Floor
Exterior
Exterior Feature Patio(s)
Garage Garage - Front Entry, Garage Door Opener
Garage Spaces 2.0
Fence Rear, Wood
Waterfront N
Water Access N
Roof Type Asphalt
Street Surface Paved
Accessibility None
Porch Patio(s)
Parking Type Attached Garage, Driveway
Attached Garage 2
Total Parking Spaces 2
Garage Y
Building
Story 3
Foundation Concrete Perimeter, Passive Radon Mitigation
Sewer Public Sewer
Water Public
Architectural Style Colonial
Level or Stories 3
Additional Building Above Grade, Below Grade
Structure Type Vaulted Ceilings
New Construction N
Schools
School District Berkeley County Schools
Others
Senior Community No
Tax ID 07 5R010000000000
Ownership Fee Simple
SqFt Source Assessor
Acceptable Financing Cash, Conventional, FHA, VA, USDA
Listing Terms Cash, Conventional, FHA, VA, USDA
Financing Cash,Conventional,FHA,VA,USDA
Special Listing Condition Standard
Read Less Info
Want to know what your home might be worth? Contact us for a FREE valuation!

Our team is ready to help you sell your home for the highest possible price ASAP

Bought with Stephanie Ryall • Realty ONE Group Old Towne

"My job is to find and attract mastery-based agents to the office, protect the culture, and make sure everyone is happy! "






