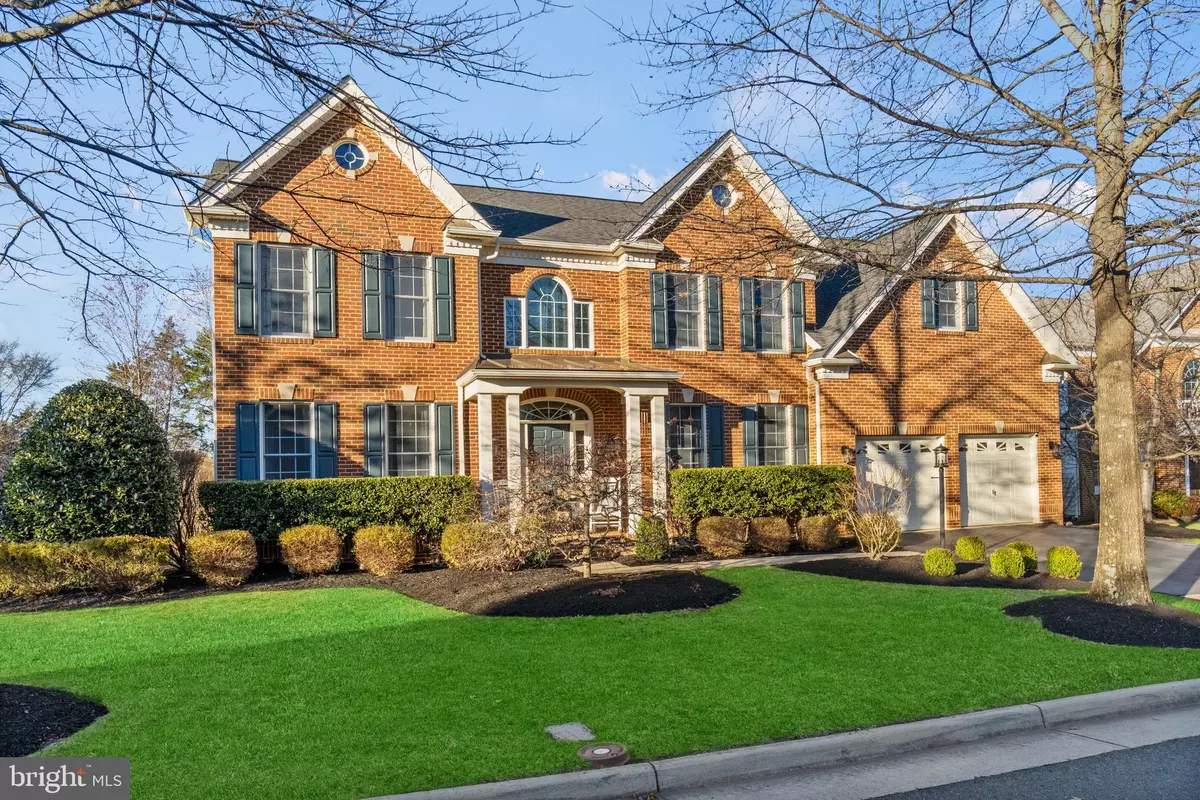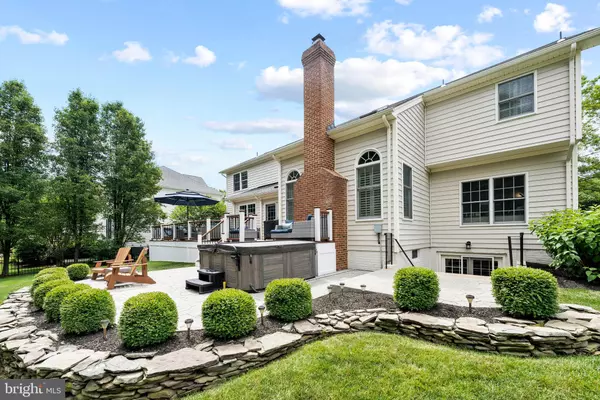$1,100,000
$1,100,000
For more information regarding the value of a property, please contact us for a free consultation.
6 Beds
5 Baths
4,968 SqFt
SOLD DATE : 04/27/2023
Key Details
Sold Price $1,100,000
Property Type Single Family Home
Sub Type Detached
Listing Status Sold
Purchase Type For Sale
Square Footage 4,968 sqft
Price per Sqft $221
Subdivision Dominion Valley Country Club
MLS Listing ID VAPW2045652
Sold Date 04/27/23
Style Colonial
Bedrooms 6
Full Baths 4
Half Baths 1
HOA Fees $173/mo
HOA Y/N Y
Abv Grd Liv Area 3,342
Originating Board BRIGHT
Year Built 2005
Annual Tax Amount $9,738
Tax Year 2023
Lot Size 0.303 Acres
Acres 0.3
Property Description
Welcome home! This magnificent 6 bedroom/4.5 bathroom brick-front Colonial situated on a gorgeous lot backing to the 12th hole in the prestigious Dominion Valley Country Club has so much to offer! To be short & sweet, this home has it all! Pride of ownership definitely shows in this meticulously maintained home w/ endless tasteful updates throughout. The lush lawn & the elegant brick-front exterior of this home contribute to the incredible curb appeal that is evident immediately upon arriving! A sea of gorgeous hardwood flooring that sprawls through the entire main main level awaits you as you enter into the dramatic, open & airy 2-story foyer. Glance to the right to capture the formal dining room featuring detailed chair railing & crown molding. Just to the left off of the foyer you will find the 18x12 formal living room also boasting crown & chair railing. From the formal areas continue on into the massive light-filled 2-story family room showcasing 2 skylights, plantation shutters & the cozy brick fireplace w/ gas log insert! Overlooking the family room you will find the eat-in area & the recently updated amazing gourmet kitchen boasting endless granite countertops, tile backsplash, wall oven with warming drawer, newer Kitchen-Aid stainless steel appliances, under cabinet lighting, under-mounted stainless steel sink, recessed lighting, & a super convenient center island with gas cooktop, beautiful pendant lighting & a breakfast bar w/ seating available! Just off of the eat-in area w/ picturesque views step out to the fantastic fenced-in backyard featuring the outstanding maintenance-free deck & custom stamped concrete patio, absolutely perfect for entertaining! The main level also offers an office/study, a half bath / the laundry room with slop sink! On the upper level of this spectacular home you will find 5 spacious bedrooms including the incredible luxury owner's suite w/ cathedral ceilings, large walk-in closet & offering up the absolutely superb newly renovated luxury owner's bathroom w/ heated tile floors and gorgeous tilework throughout, dual vanities, spa like shower with sleek seamless glass and outfitted with dual shower heads, & showcasing the relaxing floating tub w/ well-appointed pendant lights above this absolute showpiece!! 2 newly renovated Jack & Jill bathrooms conveniently service the additional 4 bedrooms on the upper level so all bedrooms have access to a bathroom & don't let me forget to mention all 4 bedrooms have newer carpet installed! Finally, heading down to the lower level of this beauty you will discover even more functional living space in the massive fully finished walk-up basement offering lovely luxury vinyl plank flooring throughout. The lower level is highlighted by the wide open multi-use recreation room, the awesome wet-bar w/ a wine fridge & a beer/beverage fridge, and the sweet theatre set up with projector screen and already pre-wired for a projector and speakers. In the basement you will also find the 4th full bathroom with tile flooring, an exercise room, & an additional den w/ a closet that can alternatively be used as an optional 6th bedroom (NTC - no full size window). This entire lower level is yet another area absolutely perfect for entertaining!
Additional info: New roof & HVAC 2019, 2020 renovated owner's bath w/ heated floors, 2020 both Jack & Jill baths renovated, 2020 New kitchen island & cabinets w/all new stainless Kitchen-Aid appliances, 2020 New gas FP in family, 2020 New black aluminum fencing. 2017 new composite deck w/ lighting, new hot tub & new stamped concrete patio. 2017 entire basement finished including wet-bar & full bath. 2017 new hardwoods 1st floor, new hardwoods in owner's bedroom. With endless features offered up in this turn key property that clearly shows pride of ownership & is all wrapped up & planted on a great cul-de-sac street in this well established & desirable gated community makes it easy to see that this home is your perfect choice!
Location
State VA
County Prince William
Zoning RPC
Rooms
Other Rooms Living Room, Dining Room, Primary Bedroom, Bedroom 2, Bedroom 3, Bedroom 4, Bedroom 5, Kitchen, Family Room, Foyer, Breakfast Room, Exercise Room, Laundry, Office, Recreation Room, Bedroom 6, Bathroom 2, Bathroom 3, Primary Bathroom, Full Bath, Half Bath
Basement Fully Finished, Walkout Stairs
Interior
Hot Water Natural Gas
Heating Forced Air
Cooling Central A/C
Fireplaces Number 1
Equipment Negotiable
Fireplace Y
Heat Source Natural Gas
Exterior
Exterior Feature Deck(s), Patio(s)
Garage Garage Door Opener, Garage - Front Entry, Inside Access
Garage Spaces 2.0
Fence Aluminum, Rear
Waterfront N
Water Access N
View Golf Course
Accessibility None
Porch Deck(s), Patio(s)
Parking Type Attached Garage, Driveway, On Street
Attached Garage 2
Total Parking Spaces 2
Garage Y
Building
Lot Description Backs to Trees, Front Yard, Level, No Thru Street, Rear Yard
Story 3
Foundation Concrete Perimeter
Sewer Public Sewer
Water Public
Architectural Style Colonial
Level or Stories 3
Additional Building Above Grade, Below Grade
New Construction N
Schools
Elementary Schools Alvey
Middle Schools Ronald Wilson Regan
High Schools Battlefield
School District Prince William County Public Schools
Others
Senior Community No
Tax ID 7298-56-1145
Ownership Fee Simple
SqFt Source Assessor
Special Listing Condition Standard
Read Less Info
Want to know what your home might be worth? Contact us for a FREE valuation!

Our team is ready to help you sell your home for the highest possible price ASAP

Bought with Debra Williams • Pearson Smith Realty, LLC

"My job is to find and attract mastery-based agents to the office, protect the culture, and make sure everyone is happy! "






