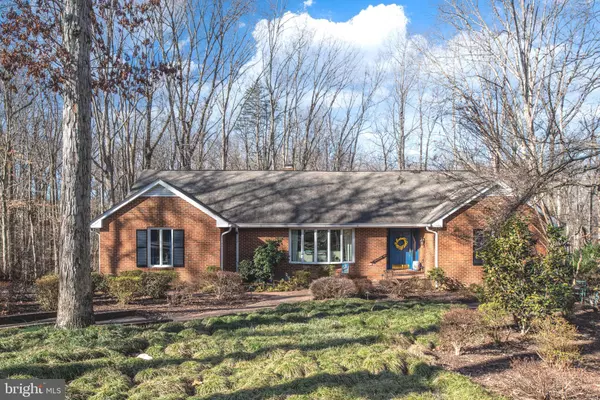$644,500
$649,000
0.7%For more information regarding the value of a property, please contact us for a free consultation.
5 Beds
4 Baths
4,484 SqFt
SOLD DATE : 04/27/2023
Key Details
Sold Price $644,500
Property Type Single Family Home
Sub Type Detached
Listing Status Sold
Purchase Type For Sale
Square Footage 4,484 sqft
Price per Sqft $143
Subdivision Twin Lakes
MLS Listing ID VAFB2003534
Sold Date 04/27/23
Style Ranch/Rambler
Bedrooms 5
Full Baths 3
Half Baths 1
HOA Fees $7/ann
HOA Y/N Y
Abv Grd Liv Area 2,242
Originating Board BRIGHT
Year Built 1972
Annual Tax Amount $3,625
Tax Year 2022
Lot Size 0.810 Acres
Acres 0.81
Property Description
Welcome to your Private Oasis! This beautifully appointed all-brick home is located in sought-after Twin Lakes located minutes to downtown Fredericksburg, Mary Washington Hospital & Spotsylvania Regional Medical. Situated on nearly 1 acre on a quiet cul-de-sac, this 5 bedroom, 3.5 baths home offers a multitude of special touches throughout, and is truly an entertainer's dream! Upon arriving at the home you'll immediately feel like you're not in the city anymore. The property is just gorgeous and tucked away into a park-like setting. The main level of the home offers 2 bedrooms, 2 full baths, an expansive great room with vaulted ceilings, a brick wood-burning fireplace, an enormous gourmet kitchen, with an abundance of space to entertain, a formal dining room, formal living room/den, deck, and a perfect screen room for morning coffee. The lower level offers an additional; 3 bedrooms, another full bath, a half bath, another great room with another wood-burning fireplace, a laundry room, a workshop, and a large storage room. Just off the lower level great room is a patio leading to the beautifully landscaped fenced-in rear yard. You will not be disappointed!!! Assumable loan option available! Call for details!
Location
State VA
County Fredericksburg City
Zoning R
Rooms
Other Rooms Living Room, Dining Room, Primary Bedroom, Bedroom 2, Bedroom 3, Bedroom 4, Bedroom 5, Kitchen, Breakfast Room, Great Room, Laundry, Storage Room, Primary Bathroom, Full Bath, Half Bath, Screened Porch
Basement Fully Finished
Main Level Bedrooms 2
Interior
Interior Features Attic, Breakfast Area, Built-Ins, Cedar Closet(s), Ceiling Fan(s), Combination Kitchen/Dining, Entry Level Bedroom, Exposed Beams, Family Room Off Kitchen, Floor Plan - Open, Kitchen - Table Space, Primary Bath(s), Recessed Lighting, Stall Shower, Upgraded Countertops, Walk-in Closet(s), Wood Floors, Crown Moldings, Dining Area, Formal/Separate Dining Room, Kitchen - Eat-In, Kitchen - Gourmet, Kitchen - Island, Other
Hot Water Electric
Heating Heat Pump(s)
Cooling Central A/C, Ceiling Fan(s), Heat Pump(s)
Fireplaces Number 2
Fireplaces Type Wood
Equipment Built-In Microwave, Cooktop, Cooktop - Down Draft, Dishwasher, Disposal, Exhaust Fan, Icemaker, Oven - Wall, Refrigerator
Fireplace Y
Window Features Bay/Bow,Sliding
Appliance Built-In Microwave, Cooktop, Cooktop - Down Draft, Dishwasher, Disposal, Exhaust Fan, Icemaker, Oven - Wall, Refrigerator
Heat Source Electric
Exterior
Exterior Feature Deck(s), Patio(s), Porch(es), Screened
Garage Spaces 5.0
Fence Partially, Wood
Waterfront N
Water Access N
Accessibility None
Porch Deck(s), Patio(s), Porch(es), Screened
Parking Type Driveway
Total Parking Spaces 5
Garage N
Building
Lot Description Backs to Trees, Cul-de-sac, Front Yard, Landscaping, No Thru Street, Partly Wooded, Private, Rear Yard, SideYard(s), Trees/Wooded
Story 2
Foundation Brick/Mortar
Sewer Public Sewer
Water Public
Architectural Style Ranch/Rambler
Level or Stories 2
Additional Building Above Grade, Below Grade
New Construction N
Schools
Elementary Schools Hugh Mercer
Middle Schools Walker-Grant
High Schools James Monroe
School District Fredericksburg City Public Schools
Others
HOA Fee Include Common Area Maintenance
Senior Community No
Tax ID 7778-46-5859
Ownership Fee Simple
SqFt Source Estimated
Special Listing Condition Standard
Read Less Info
Want to know what your home might be worth? Contact us for a FREE valuation!

Our team is ready to help you sell your home for the highest possible price ASAP

Bought with Mercy F Lugo-Struthers • Casals, Realtors

"My job is to find and attract mastery-based agents to the office, protect the culture, and make sure everyone is happy! "






