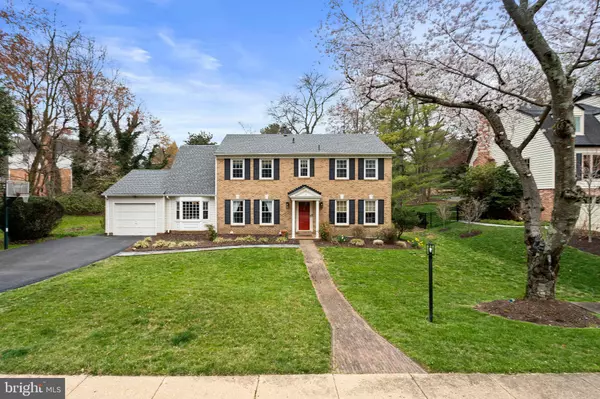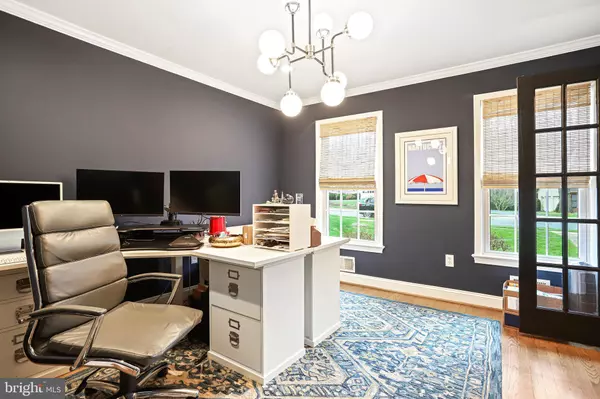$1,500,000
$1,425,000
5.3%For more information regarding the value of a property, please contact us for a free consultation.
4 Beds
5 Baths
3,106 SqFt
SOLD DATE : 04/27/2023
Key Details
Sold Price $1,500,000
Property Type Single Family Home
Sub Type Detached
Listing Status Sold
Purchase Type For Sale
Square Footage 3,106 sqft
Price per Sqft $482
Subdivision Mc Lean Hunt
MLS Listing ID VAFX2118922
Sold Date 04/27/23
Style Colonial
Bedrooms 4
Full Baths 4
Half Baths 1
HOA Fees $21/ann
HOA Y/N Y
Abv Grd Liv Area 2,461
Originating Board BRIGHT
Year Built 1969
Annual Tax Amount $15,299
Tax Year 2023
Lot Size 0.350 Acres
Acres 0.35
Property Description
Fully renovated show-stopping home in desirable McLean Hunt with an ideal floor plan for entertaining and everyday living. This timeless colonial features a main level with a home office, sitting room, kitchen, dining area, family room all with hardwood floors.. The gourmet kitchen offers a breakfast nook and adjoins an opened- up dining room with premium light fixtures. There is an inviting family room with recessed lighting and new bookshelves that surround a gas fireplace overlooking a private backyard. Adjacent is a sitting room/study. Off the family room there is welcoming large screened-in porch with skylights, ceiling fan- perfect for dining.
The upper level has 4 bedrooms plus 3 full bathrooms. The primary suite offers a a spacious bedroom with a renovated enlarged closet and a spa like bathroom with a walk- in- shower, a soaking tub, new vanity and mirrors.
Each of the 3 light filled bedrooms feature ceiling fans and good sized closets.
The walk- out lower level offers a great family gathering space plus an adjoining room perfect for a play room or additional office. A laundry room, full bathroom and unfinished storage complete this level.
The expansive backyard is fully fenced surrounded by plantings and a wonderful new tree house.In addition there is inviting patio/ deck that is off the porch a terrific spot for parties. This is a very special property not to be missed.
Enjoy this very convenient location that offers a community park with walking trails, basketball court plus playing fields , yet minutes to Spring Hill rec center, 495, metro and Tyson’s Corner
Location
State VA
County Fairfax
Zoning 121
Rooms
Other Rooms Dining Room, Sitting Room, Bedroom 2, Bedroom 3, Bedroom 4, Kitchen, Family Room, Foyer, Bedroom 1, Laundry, Office, Storage Room, Utility Room, Bathroom 1, Bathroom 2, Bathroom 3, Bonus Room
Basement Full
Interior
Interior Features Breakfast Area, Built-Ins, Ceiling Fan(s), Combination Kitchen/Dining, Family Room Off Kitchen, Kitchen - Eat-In, Upgraded Countertops, Walk-in Closet(s), Dining Area, Recessed Lighting, Skylight(s), Stall Shower, Tub Shower, Wood Floors
Hot Water Natural Gas
Heating Forced Air
Cooling Central A/C, Ceiling Fan(s)
Flooring Hardwood, Engineered Wood
Fireplaces Number 1
Fireplaces Type Brick
Equipment Dishwasher, Disposal, Dryer, ENERGY STAR Refrigerator, Water Heater, Icemaker, Oven - Single, Range Hood, Stainless Steel Appliances, Washer, Six Burner Stove, Oven/Range - Gas
Fireplace Y
Window Features Bay/Bow
Appliance Dishwasher, Disposal, Dryer, ENERGY STAR Refrigerator, Water Heater, Icemaker, Oven - Single, Range Hood, Stainless Steel Appliances, Washer, Six Burner Stove, Oven/Range - Gas
Heat Source Natural Gas
Laundry Lower Floor
Exterior
Exterior Feature Patio(s), Porch(es), Terrace, Screened
Garage Additional Storage Area, Garage - Front Entry, Garage Door Opener
Garage Spaces 5.0
Waterfront N
Water Access N
View Trees/Woods
Roof Type Composite
Accessibility None
Porch Patio(s), Porch(es), Terrace, Screened
Parking Type Attached Garage, Driveway
Attached Garage 1
Total Parking Spaces 5
Garage Y
Building
Story 3
Foundation Block
Sewer Public Sewer
Water Public
Architectural Style Colonial
Level or Stories 3
Additional Building Above Grade, Below Grade
New Construction N
Schools
Elementary Schools Spring Hill
Middle Schools Cooper
High Schools Langley
School District Fairfax County Public Schools
Others
HOA Fee Include Common Area Maintenance
Senior Community No
Tax ID 0292 04 0035
Ownership Fee Simple
SqFt Source Assessor
Acceptable Financing Cash, Conventional
Horse Property N
Listing Terms Cash, Conventional
Financing Cash,Conventional
Special Listing Condition Standard
Read Less Info
Want to know what your home might be worth? Contact us for a FREE valuation!

Our team is ready to help you sell your home for the highest possible price ASAP

Bought with Sarah Harrington • Long & Foster Real Estate, Inc.

"My job is to find and attract mastery-based agents to the office, protect the culture, and make sure everyone is happy! "






