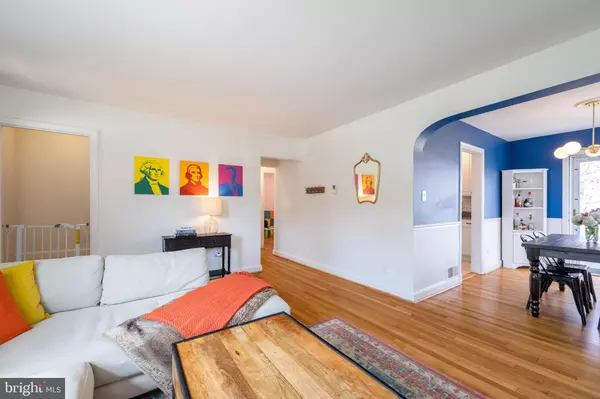$931,575
$924,900
0.7%For more information regarding the value of a property, please contact us for a free consultation.
4 Beds
3 Baths
2,327 SqFt
SOLD DATE : 04/27/2023
Key Details
Sold Price $931,575
Property Type Single Family Home
Sub Type Detached
Listing Status Sold
Purchase Type For Sale
Square Footage 2,327 sqft
Price per Sqft $400
Subdivision Dyes Oakcrest
MLS Listing ID VAAX2021908
Sold Date 04/27/23
Style Cape Cod
Bedrooms 4
Full Baths 3
HOA Y/N N
Abv Grd Liv Area 1,564
Originating Board BRIGHT
Year Built 1948
Annual Tax Amount $9,648
Tax Year 2023
Lot Size 4,700 Sqft
Acres 0.11
Property Description
Spacious and meticulously maintained 4 bedroom, 3 bath Cape Cod! Large rooms and tons of light give this home a bright and airy feel. Enter into the living room and get ready to be wowed. Featuring a wood burning fireplace, this room can easily accommodate a sectional sofa and is great for everyday living or entertaining. The living room flows easily into the dining room and kitchen. With lots of storage, updated appliances, new lighting and more - you will be comfortable cooking everyday meals or hosting holiday parties. Conveniently located off the dining room is a large deck and fully-fenced yard. Great for summer BBQs or working from home on warm spring days, you will love this private space. Two large bedrooms and a full bathroom round out the main level. Head upstairs to two additional bedrooms - the primary features several closet spaces!A second, high-efficiency AC and heating unit (installed in 2021) will keep the upstairs at your ideal temperature. A full bath completes this level. On the updated lower level there's even more living space. With great ceiling height, this floor doesn't feel like a basement at all. The recreation room is great for a playroom, movie night or watching the big game. An additional den/office ( fifth bedroom, gym or media room!), full bathroom and laundry/storage are also located on this level. Walkable to Shirlington the shops/restaurants of Fairlington and Bradlee and conveniently located near Old Town, Del Ray and more. Just minutes to I-395 - this is a commuter's dream!
Location
State VA
County Alexandria City
Zoning R 8
Rooms
Basement Fully Finished, Outside Entrance, Daylight, Partial, Rear Entrance
Main Level Bedrooms 2
Interior
Hot Water Natural Gas
Heating Forced Air
Cooling Central A/C
Flooring Ceramic Tile, Hardwood, Carpet
Fireplaces Number 1
Fireplaces Type Wood
Equipment Built-In Microwave, Dishwasher, Disposal, Dryer, Icemaker, Oven/Range - Gas, Refrigerator, Stainless Steel Appliances, Washer
Fireplace Y
Appliance Built-In Microwave, Dishwasher, Disposal, Dryer, Icemaker, Oven/Range - Gas, Refrigerator, Stainless Steel Appliances, Washer
Heat Source Natural Gas
Laundry Lower Floor
Exterior
Exterior Feature Deck(s)
Fence Rear, Wood
Waterfront N
Water Access N
Accessibility None
Porch Deck(s)
Parking Type Driveway, On Street
Garage N
Building
Story 3
Foundation Other
Sewer Public Sewer
Water Public
Architectural Style Cape Cod
Level or Stories 3
Additional Building Above Grade, Below Grade
New Construction N
Schools
Elementary Schools Charles Barrett
Middle Schools George Washington
High Schools Alexandria City
School District Alexandria City Public Schools
Others
Senior Community No
Tax ID 17735000
Ownership Fee Simple
SqFt Source Assessor
Special Listing Condition Standard
Read Less Info
Want to know what your home might be worth? Contact us for a FREE valuation!

Our team is ready to help you sell your home for the highest possible price ASAP

Bought with Leah Knight • Long & Foster Real Estate, Inc.

"My job is to find and attract mastery-based agents to the office, protect the culture, and make sure everyone is happy! "






