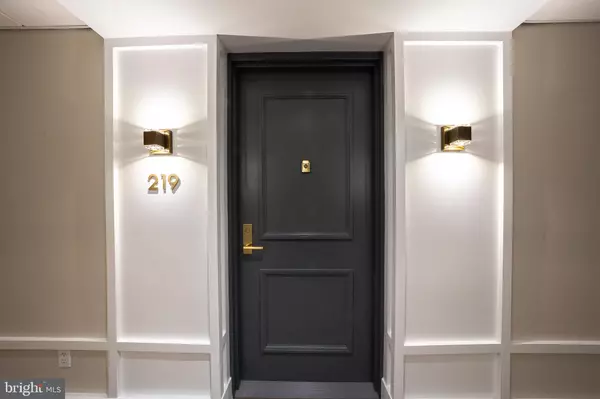$329,000
$299,000
10.0%For more information regarding the value of a property, please contact us for a free consultation.
2 Beds
2 Baths
1,144 SqFt
SOLD DATE : 04/24/2023
Key Details
Sold Price $329,000
Property Type Single Family Home
Sub Type Unit/Flat/Apartment
Listing Status Sold
Purchase Type For Sale
Square Footage 1,144 sqft
Price per Sqft $287
Subdivision Oak Hill
MLS Listing ID PAMC2067186
Sold Date 04/24/23
Style Unit/Flat
Bedrooms 2
Full Baths 2
HOA Fees $561/mo
HOA Y/N Y
Abv Grd Liv Area 1,144
Originating Board BRIGHT
Year Built 1969
Annual Tax Amount $5,148
Tax Year 2022
Lot Dimensions 0.00 x 0.00
Property Description
**MOVE IN READY** Completely renovated two bedroom & two full bath condominium with large balcony facing front garden landscaping in Lower Merion Township School District! Conveniently located a short drive to Center City Philadelphia and less than 10 minute drive to Suburban Square for shopping, salons, local Farmers Market, Trader Joes, and a variety of Restaurants. If you prefer nature hikes or peaceful walking trails with your dogs and family, Rolling Hill Park is approximately 5 minutes away. As you pull up to the main entrance of Oakhill, you are greeted with perfectly manicured grounds and mature trees offering a lush backdrop for morning walks or post dinner strolls. The Community offers a pool, club house, fitness center, playground, tennis courts, and basketball courts all which are walkable from the South Terrace Building. It's truly a one of a kind community that offers everything you need on the Mainline.
Upon entering 219, you will be greeted by a thoughtfully designed foyer with ample storage for your belongings. With a straight sightline to the expanded open kitchen with all new GE Profile stainless steel appliances, Sharp microwave drawer, Quartzite countertops, and white custom cabinetry. The floors throughout are white & grey porcelain, keeping the space easy to maintain and forever timeless. The kitchen island is open to the living and dining making it perfect for hosting dinner parties or keeping an eye on your little ones. The hub of the home is filled with natural light from the full wall of windows and sliding glass door with custom plantation shutters! The airy brightness of this combined living space exudes happiness and creates an inviting environment for those work-from-home days or slow Sunday mornings with the newspaper & your morning cup of coffee in hand. The Owner opted to maximize the storage in the unit, as well as expanding the laundry room allowing for a full size new washer and dryer, and new utility sink (rare find in these units!). Directly across the hall is the guest bedroom/office/nursery/library with an enlarged closet and built-in shelving and racking. The full guest bath showcases marble tile floors and marble countertops, complete with a fully tiled shower and tub combination. Lastly, you will enter the Primary Suite which conveniently has a walk in closet with custom built-in shelving and racks. The en-suite bathroom offers a walk-in shower and a beautiful new vanity with quartzite countertops. Every inch of this home has been meticulously curated and designed, and best of all it is all brand new. Please note, The Listing Agent has no ownership interest in this property, but the Seller is her Aunt.
Location
State PA
County Montgomery
Area Lower Merion Twp (10640)
Zoning R
Rooms
Basement Other
Main Level Bedrooms 2
Interior
Interior Features Breakfast Area, Built-Ins, Combination Dining/Living, Combination Kitchen/Dining, Combination Kitchen/Living, Dining Area, Elevator, Laundry Chute, Primary Bath(s), Recessed Lighting, Upgraded Countertops, Walk-in Closet(s), Window Treatments, Floor Plan - Open, Kitchen - Eat-In, Kitchen - Gourmet, Pantry, Soaking Tub, Sprinkler System
Hot Water Natural Gas, Electric
Heating Forced Air
Cooling Central A/C
Flooring Marble, Tile/Brick, Ceramic Tile
Equipment Oven/Range - Gas, Refrigerator, Stainless Steel Appliances, Washer, Dryer - Electric, Dishwasher, Disposal, Exhaust Fan, Built-In Microwave
Furnishings No
Fireplace N
Appliance Oven/Range - Gas, Refrigerator, Stainless Steel Appliances, Washer, Dryer - Electric, Dishwasher, Disposal, Exhaust Fan, Built-In Microwave
Heat Source Natural Gas
Laundry Washer In Unit, Dryer In Unit
Exterior
Exterior Feature Balcony
Garage Spaces 2.0
Amenities Available Club House, Exercise Room, Elevator, Fitness Center, Pool - Outdoor, Swimming Pool, Tennis Courts, Tot Lots/Playground, Common Grounds, Extra Storage
Waterfront N
Water Access N
Accessibility Elevator
Porch Balcony
Parking Type Parking Lot
Total Parking Spaces 2
Garage N
Building
Story 4
Unit Features Garden 1 - 4 Floors
Sewer Public Sewer
Water Public
Architectural Style Unit/Flat
Level or Stories 4
Additional Building Above Grade, Below Grade
Structure Type Dry Wall
New Construction N
Schools
Elementary Schools Belmont Hills
Middle Schools Welsh Valley
High Schools Harriton
School District Lower Merion
Others
Pets Allowed Y
HOA Fee Include Common Area Maintenance,Ext Bldg Maint,Health Club,Lawn Care Front,Lawn Care Rear,Lawn Maintenance,Lawn Care Side,Management,Pool(s),Snow Removal,Trash
Senior Community No
Tax ID 40-00-43168-415
Ownership Condominium
Acceptable Financing Cash, Conventional, FHA, Negotiable, VA
Horse Property N
Listing Terms Cash, Conventional, FHA, Negotiable, VA
Financing Cash,Conventional,FHA,Negotiable,VA
Special Listing Condition Standard
Pets Description Cats OK, Dogs OK, Number Limit, Size/Weight Restriction
Read Less Info
Want to know what your home might be worth? Contact us for a FREE valuation!

Our team is ready to help you sell your home for the highest possible price ASAP

Bought with Rachael Chou • BHHS Fox & Roach-Haverford

"My job is to find and attract mastery-based agents to the office, protect the culture, and make sure everyone is happy! "






