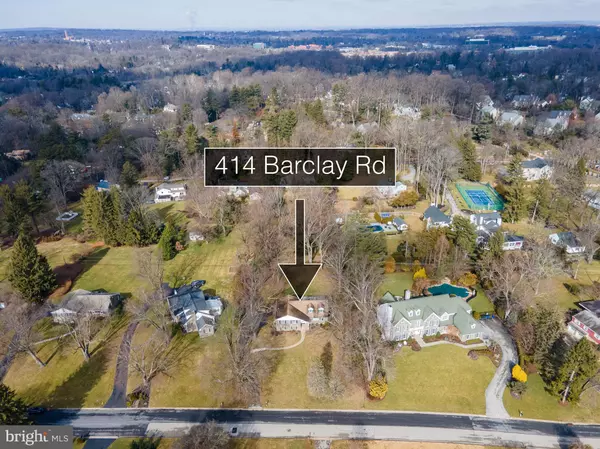$940,000
$780,000
20.5%For more information regarding the value of a property, please contact us for a free consultation.
3 Beds
3 Baths
2,622 SqFt
SOLD DATE : 04/14/2023
Key Details
Sold Price $940,000
Property Type Single Family Home
Sub Type Detached
Listing Status Sold
Purchase Type For Sale
Square Footage 2,622 sqft
Price per Sqft $358
Subdivision Bryn Mawr
MLS Listing ID PADE2041446
Sold Date 04/14/23
Style Split Level,Traditional
Bedrooms 3
Full Baths 2
Half Baths 1
HOA Y/N N
Abv Grd Liv Area 2,622
Originating Board BRIGHT
Year Built 1958
Annual Tax Amount $11,178
Tax Year 2023
Lot Size 0.950 Acres
Acres 0.95
Lot Dimensions 121.00 x 370.00
Property Description
Are you frustrated with the million-dollar price tag of a starter home? Do you think you will not be able to afford your forever home? Well, what about this idea? A home that can grow with you! Welcome to Beaupre. A coveted Bryn Mawr, Radnor Township people-friendly, dog-friendly walkable neighborhood. Here you will find this well-maintained, spacious stone colonial split level on a flat, picturesque, fenced almost one-acre lot. Unpack your bags and start living but do not stop dreaming. There are endless possibilities for a first-time home buyer or empty nester to customize this good bones house now or in the future. In its present state, you have three large bedrooms and 2 full bathrooms on the second floor. Surprisingly there is an unfinished 3rd floor with great ceiling height, a multitude of windows, and access to plumbing providing the perfect opportunity to create a luxurious owners bedroom suite. There is no need to raise the roof line or change the footprint of the house to gain more square feet. It is all in place and ready to finish. The main floor is traditional with a large living room with an expansive picture window allowing the morning sun to come flowing in. In the winter months cozy up by the fireplace with a good book or cup of tea. The formal dining room with wainscotting is just off the kitchen, convenient for entertaining. The backyard has a large paver patio for outdoor dining during the summer months. The kitchen had been redone in the early 2000s and is clean and remarkably stylish. There is a center island with a custom-built attached table, a clever design for table seating. The first lower level is a lodge-like wood-paneled finished space for TV watching or game playing. There is a powder room available along with access to the two-car garage. There is a second lower level which could be finished into almost any type of room -exercise, offices, or hobby room or just left as-is for storage. 414 Barclay offers the next buyers so many flexible living options in a hard-to-beat location. Situated between the active town centers of Bryn Mawr and Wayne you will have quick access to fine dining, coffee shops, the Bryn Mawr Film Institue, Farmers Market, MOMs Organic Market, the popular Clem Macrone Park, and the Radnor Trail. Close transportation includes the SEPTA Regional Rail Line, the Septa 100 Trolley, and easy access to Interstate 476, the Blue Route. Make this your forever home!
Location
State PA
County Delaware
Area Radnor Twp (10436)
Zoning RESIDENTIAL
Rooms
Other Rooms Living Room, Dining Room, Kitchen, Family Room, Laundry
Basement Fully Finished
Interior
Interior Features Crown Moldings, Floor Plan - Traditional, Kitchen - Eat-In, Kitchen - Island, Pantry, Recessed Lighting, Tub Shower, Wainscotting, Wood Floors
Hot Water Natural Gas
Heating Forced Air
Cooling Central A/C
Fireplaces Number 1
Equipment Built-In Range, Cooktop, Dishwasher, Microwave, Refrigerator
Fireplace Y
Appliance Built-In Range, Cooktop, Dishwasher, Microwave, Refrigerator
Heat Source Natural Gas
Exterior
Exterior Feature Patio(s)
Garage Garage - Side Entry
Garage Spaces 2.0
Waterfront N
Water Access N
Accessibility None
Porch Patio(s)
Parking Type Attached Garage, Driveway
Attached Garage 2
Total Parking Spaces 2
Garage Y
Building
Story 3.5
Foundation Block
Sewer Public Sewer
Water Public
Architectural Style Split Level, Traditional
Level or Stories 3.5
Additional Building Above Grade, Below Grade
New Construction N
Schools
Elementary Schools Radnor
Middle Schools Radnor M
High Schools Radnor H
School District Radnor Township
Others
Senior Community No
Tax ID 36-07-04132-00
Ownership Fee Simple
SqFt Source Assessor
Acceptable Financing Cash, Conventional
Listing Terms Cash, Conventional
Financing Cash,Conventional
Special Listing Condition Standard
Read Less Info
Want to know what your home might be worth? Contact us for a FREE valuation!

Our team is ready to help you sell your home for the highest possible price ASAP

Bought with Rachel McGinn • BHHS Fox & Roach-Haverford

"My job is to find and attract mastery-based agents to the office, protect the culture, and make sure everyone is happy! "






