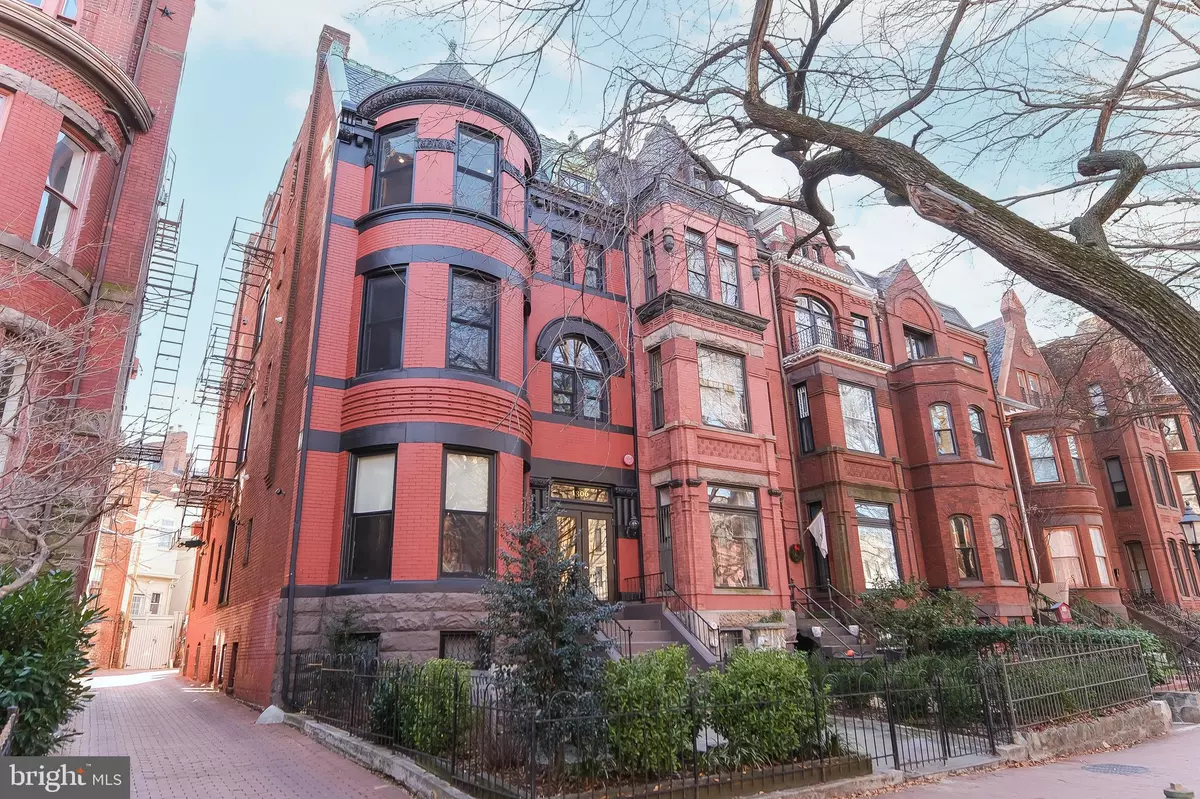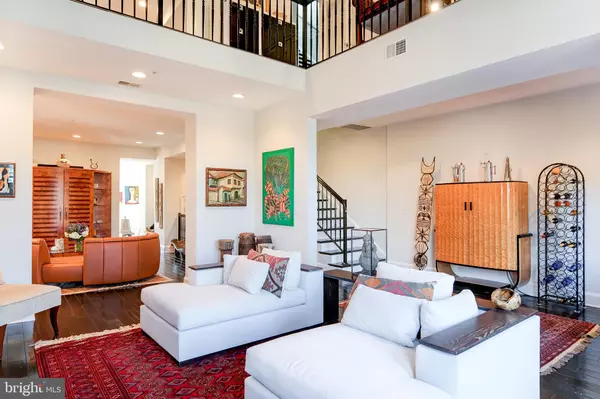$1,750,000
$1,750,000
For more information regarding the value of a property, please contact us for a free consultation.
2 Beds
3 Baths
2,171 SqFt
SOLD DATE : 04/14/2023
Key Details
Sold Price $1,750,000
Property Type Condo
Sub Type Condo/Co-op
Listing Status Sold
Purchase Type For Sale
Square Footage 2,171 sqft
Price per Sqft $806
Subdivision Logan Circle
MLS Listing ID DCDC2085510
Sold Date 04/14/23
Style Contemporary
Bedrooms 2
Full Baths 2
Half Baths 1
Condo Fees $948/mo
HOA Y/N N
Abv Grd Liv Area 2,171
Originating Board BRIGHT
Year Built 1885
Annual Tax Amount $10,073
Tax Year 2022
Property Description
OPEN HOUSES CANCELLED. Luxury at it's finest! Built in 1885, however renovated in 2007, this spectacular 2 bedroom, 2.5 bathroom, 2171 sq. ft. penthouse unit with a beautiful private roof terrace and off street parking is truly one of a kind. The living room has stunning architectural lines, 28 foot cathedral ceilings, and a rounded turret offering a perfect reading nook with large floor to ceiling windows with views across treetops to Logan Circle. On cold winter evenings you can curl up in front of gas fireplace which also warms the adjoining multiple use sitting area. The eat-in gourmet kitchen has been thoughtfully laid out with high end Wolf and Sub-Zero appliances, white Carrera Marble counter tops and a juliette balcony offering an abundance of natural light. Upstairs are two generously sized bedrooms. The main bedroom, has a sizeable en-suite bathroom with double vanities and a large walk-in glass shower. The bedroom opens up to the mezzanine area that has closets galore and overlooks the beautiful living room below. The private roof terrace was architecturally designed keeping with the historic lines of the home with a wet bar offering a perfect entertaining experience while enjoying annual fourth of July fireworks. This very pet friendly building is all within moments from 14th Street, Whole Foods, numerous museums and all that Logan Circle bars and restaurants have to offer, plus conveniently located near McPherson Sq & U Street Dupont metro. Who could ask for more!
Location
State DC
County Washington
Zoning RA2
Interior
Hot Water Natural Gas
Heating Forced Air
Cooling Central A/C
Fireplaces Number 1
Fireplaces Type Gas/Propane
Fireplace Y
Heat Source Natural Gas
Laundry Dryer In Unit, Washer In Unit
Exterior
Garage Spaces 1.0
Amenities Available None
Waterfront N
Water Access N
Accessibility None
Parking Type Alley, Off Street
Total Parking Spaces 1
Garage N
Building
Story 3
Unit Features Garden 1 - 4 Floors
Sewer Public Sewer
Water Public
Architectural Style Contemporary
Level or Stories 3
Additional Building Above Grade, Below Grade
New Construction N
Schools
School District District Of Columbia Public Schools
Others
Pets Allowed Y
HOA Fee Include Ext Bldg Maint,Management,Reserve Funds,Sewer,Trash,Snow Removal,Water
Senior Community No
Tax ID 0242//2050
Ownership Condominium
Special Listing Condition Standard
Pets Description No Pet Restrictions
Read Less Info
Want to know what your home might be worth? Contact us for a FREE valuation!

Our team is ready to help you sell your home for the highest possible price ASAP

Bought with Laura C Mensing • Long & Foster Real Estate, Inc.

"My job is to find and attract mastery-based agents to the office, protect the culture, and make sure everyone is happy! "






