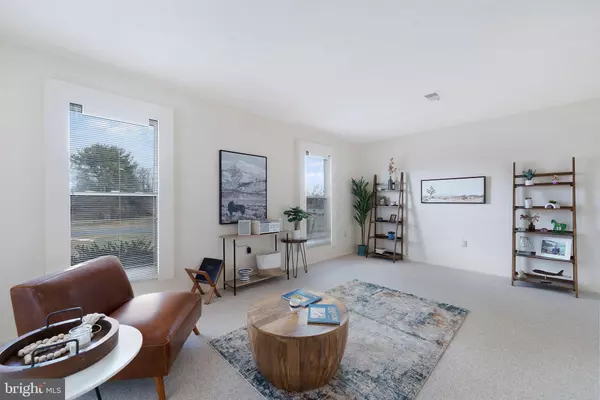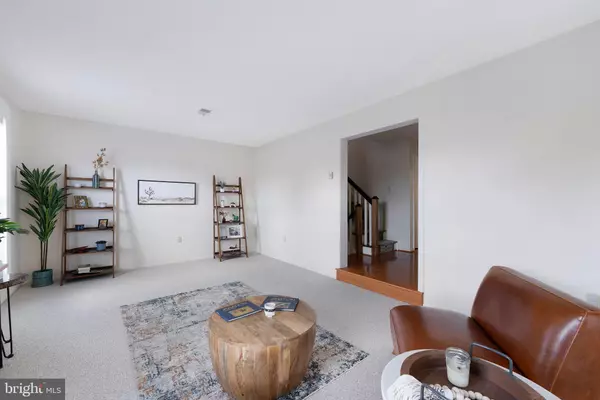$552,500
$524,900
5.3%For more information regarding the value of a property, please contact us for a free consultation.
4 Beds
3 Baths
3,079 SqFt
SOLD DATE : 04/14/2023
Key Details
Sold Price $552,500
Property Type Single Family Home
Sub Type Detached
Listing Status Sold
Purchase Type For Sale
Square Footage 3,079 sqft
Price per Sqft $179
Subdivision Stonebrook Farms
MLS Listing ID VAFV2011382
Sold Date 04/14/23
Style Colonial
Bedrooms 4
Full Baths 2
Half Baths 1
HOA Y/N N
Abv Grd Liv Area 2,776
Originating Board BRIGHT
Year Built 1977
Annual Tax Amount $2,158
Tax Year 2022
Lot Size 0.936 Acres
Acres 0.94
Property Description
225 Greenfield Avenue is one you won’t want to miss! Located on almost a full acre - this 4 bedroom (plus a “bonus room” which features a closet and large windows), 2.5 bathroom home has everything you are looking for and more. An inviting front porch welcomes you to the grand double door main entrance. Upon entering the home, natural light awaits you via the exquisite sitting room, formal dining room, and kitchen. Both the kitchen and the dining room have gleaming hardwood floors as well as direct access, via sliding glass doors, to the covered porch and deck. The eat-in kitchen also features solid surface counter tops, and a modern subway tile backsplash. With an entire floor dedicated to the primary suite, the possibilities are endless. The sizable primary bedroom, a walk-in closet, the primary bathroom featuring a soaking tub and a standup shower, and an oversized home office await you on the 1st Level. Head upstairs to the upper level and you’ll find three additional spacious bedrooms, a full bathroom, and a laundry room large enough to double as a craft room! When it’s time to relax head down to the living room which showcases windows on the entire back wall. The sliding door leads to another deck, creating the perfect space for entertaining. Did we say entertaining? Your guests can hang out in the living room at the custom built-in bar or cozy up next to the wood burning stove. Adjacent to the living room is an area perfect for a playroom so even the littlest guests have a place to hang out. And if all this space wasn’t enough the lower level has an enormous storage area/utility room and yet another area that can be a hobby room, media room, or just more storage. Don’t spend all your time inside though, you will want to take time to enjoy your backyard as well. While relaxing on either the deck or under the covered porch- your view is of your private flat lot that is surrounded by trees. Located in sought after Stonebrook Farms, with no HOA, you are walking distance to Stonebrook Swim, Tennis and Fitness Club as well as Rose Hill Park, and less than a ten-minute drive to two of the best farmer’s markets in all of Winchester (Marker-Miller Orchards and West Oaks Farm Market). Come see your new home today!
Please note measurements are approximate and some of the photos are virtually staged.
Location
State VA
County Frederick
Zoning RP
Rooms
Other Rooms Dining Room, Primary Bedroom, Sitting Room, Bedroom 2, Bedroom 3, Kitchen, Family Room, Foyer, Bedroom 1, Laundry, Other, Office, Utility Room, Bathroom 1, Bathroom 2, Bonus Room, Hobby Room, Primary Bathroom
Basement Partially Finished
Interior
Interior Features Bar, Built-Ins, Carpet, Dining Area, Kitchen - Eat-In, Pantry, Primary Bath(s), Soaking Tub, Tub Shower, Upgraded Countertops, Walk-in Closet(s), Wet/Dry Bar, Wood Floors, Stove - Wood, Ceiling Fan(s), Formal/Separate Dining Room
Hot Water Electric
Heating Heat Pump(s), Baseboard - Electric
Cooling Central A/C
Flooring Carpet, Hardwood, Ceramic Tile, Luxury Vinyl Tile
Fireplaces Number 1
Fireplaces Type Brick, Wood
Equipment Refrigerator, Dishwasher, Oven/Range - Electric, Built-In Microwave, Disposal, Dryer - Electric, Washer
Fireplace Y
Appliance Refrigerator, Dishwasher, Oven/Range - Electric, Built-In Microwave, Disposal, Dryer - Electric, Washer
Heat Source Electric
Laundry Upper Floor
Exterior
Exterior Feature Deck(s), Porch(es)
Garage Garage - Front Entry, Inside Access
Garage Spaces 2.0
Waterfront N
Water Access N
View Garden/Lawn, Trees/Woods
Accessibility None
Porch Deck(s), Porch(es)
Parking Type Attached Garage, Driveway, Off Street
Attached Garage 2
Total Parking Spaces 2
Garage Y
Building
Lot Description Backs to Trees, Landscaping, Level
Story 5
Foundation Block, Crawl Space
Sewer On Site Septic
Water Well
Architectural Style Colonial
Level or Stories 5
Additional Building Above Grade, Below Grade
New Construction N
Schools
Elementary Schools Orchard View
Middle Schools James Wood
High Schools Sherando
School District Frederick County Public Schools
Others
Senior Community No
Tax ID 62B 4 3 71
Ownership Fee Simple
SqFt Source Estimated
Acceptable Financing Negotiable
Listing Terms Negotiable
Financing Negotiable
Special Listing Condition Standard
Read Less Info
Want to know what your home might be worth? Contact us for a FREE valuation!

Our team is ready to help you sell your home for the highest possible price ASAP

Bought with Leslie A Shafer • Omnia Real Estate LLC

"My job is to find and attract mastery-based agents to the office, protect the culture, and make sure everyone is happy! "






