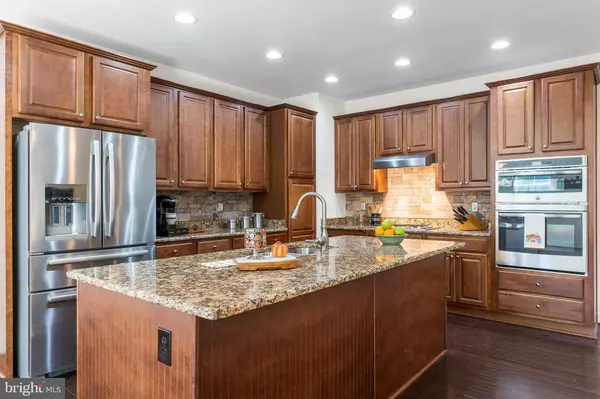$675,000
$675,000
For more information regarding the value of a property, please contact us for a free consultation.
5 Beds
4 Baths
3,889 SqFt
SOLD DATE : 04/10/2023
Key Details
Sold Price $675,000
Property Type Single Family Home
Sub Type Detached
Listing Status Sold
Purchase Type For Sale
Square Footage 3,889 sqft
Price per Sqft $173
Subdivision Stafford Estates
MLS Listing ID VAST2018658
Sold Date 04/10/23
Style Colonial
Bedrooms 5
Full Baths 3
Half Baths 1
HOA Fees $30/mo
HOA Y/N Y
Abv Grd Liv Area 2,787
Originating Board BRIGHT
Year Built 2014
Annual Tax Amount $4,865
Tax Year 2022
Lot Size 4.212 Acres
Acres 4.21
Property Description
Incredible craftsman style home with open floor plan on 4.2 acres! This home has 5 bedrooms and 3.5 bathrooms with over 4,000 sq ft of living space. The covered front porch has vinyl railings and recessed lighting. Inside you will find the main level has soaring 10 foot ceilings. Gorgeous hardwood floors adorn the office, kitchen, and dining room. The dining room and kitchen are fully open and have crown molding details. Easily access the back porch from the sliding glass doos in the dining room. The heart of your home is the kitchen and you will love the stainless steel appliances complemented by granite countertops and a huge island. The pantry cabinet features roll-out shelving. The family room is carpeted and has a 2 sided gas fireplace shared with the back porch. It has a lovely mantel in the family room and a stone surround on the porch. The command center (mudroom) features maple cabinets and granite countertops with a tile floor. The large wind-out window brings in lots of light. This room has a pantry or coat closet and LAN wiring in the wall for flexible use as an office, dry back kitchen, or traditional mudroom. The carpeted primary bedroom has a vaulted ceiling, room for a sitting area, and a walk-in closet. The en suite features a large soaking tub and separate glass shower with a bench . You will also enjoy your own space on the large double vanity. The floors have heat and AC to keep you comfortable all year. A second walk-in closet is located in the bathroom. There are three additional carpeted bedrooms with ceiling fans upstairs. The tiled hall bathroom has a tub/shower combo and a dual vanity as well as a very large linen closet. The laundry room is conveniently located upstairs and has a utility sink and shelving. The upper level has 9 foot ceilings. The lower level features a spacious, carpeted rec room with a wet bar rough-in. There is plenty of space for movie nights and game nights! A fifth bedroom with full egress window is located on this level as well. The bathroom has a tile floor with a single vanity and a traditional tub/shower. The utility/storage room in the basement is climate controlled. The outside compressor is new in 2022. There are 2 cleared acres for you to enjoy outside. A 12 x 12 shed offers ample storage space for yard gear. There is also a 30 x 12 concrete camper pad ready for your recreational vehicles. There is a 50 amp outlet and a 30 amp outlet for campers and RVs. The oversized two car garage (28 x 28) has an 8 foot door and 12 foot ceilings and is accessed by a double width driveway. There is space for your cars as well as a workshop and storage!
Location
State VA
County Stafford
Zoning A1
Rooms
Other Rooms Dining Room, Primary Bedroom, Bedroom 2, Bedroom 3, Bedroom 4, Kitchen, Family Room, Bedroom 1, Mud Room, Office, Recreation Room, Bathroom 1, Bathroom 2, Primary Bathroom, Half Bath
Basement Fully Finished, Interior Access, Outside Entrance, Walkout Level
Interior
Interior Features Attic, Carpet, Ceiling Fan(s), Chair Railings, Crown Moldings, Floor Plan - Open, Dining Area, Kitchen - Island, Kitchen - Gourmet, Pantry, Primary Bath(s), Recessed Lighting, Soaking Tub, Stall Shower, Tub Shower, Upgraded Countertops, Walk-in Closet(s), Wood Floors
Hot Water Electric
Heating Heat Pump(s)
Cooling Heat Pump(s)
Flooring Hardwood, Carpet, Ceramic Tile
Fireplaces Number 1
Fireplaces Type Gas/Propane, Double Sided, Fireplace - Glass Doors, Mantel(s), Stone
Equipment Built-In Microwave, Dishwasher, Disposal, Dryer, Refrigerator, Icemaker, Oven - Wall, Oven - Single, Stainless Steel Appliances, Washer, Cooktop, Water Conditioner - Owned
Fireplace Y
Appliance Built-In Microwave, Dishwasher, Disposal, Dryer, Refrigerator, Icemaker, Oven - Wall, Oven - Single, Stainless Steel Appliances, Washer, Cooktop, Water Conditioner - Owned
Heat Source Electric
Laundry Upper Floor
Exterior
Exterior Feature Porch(es)
Garage Garage - Front Entry, Inside Access, Oversized
Garage Spaces 2.0
Waterfront N
Water Access N
Accessibility None
Porch Porch(es)
Parking Type Attached Garage
Attached Garage 2
Total Parking Spaces 2
Garage Y
Building
Story 3
Foundation Concrete Perimeter
Sewer Septic < # of BR
Water Well
Architectural Style Colonial
Level or Stories 3
Additional Building Above Grade, Below Grade
New Construction N
Schools
Elementary Schools Hartwood
Middle Schools T. Benton Gayle
High Schools Mountain View
School District Stafford County Public Schools
Others
Senior Community No
Tax ID 34L 2 23
Ownership Fee Simple
SqFt Source Assessor
Special Listing Condition Standard
Read Less Info
Want to know what your home might be worth? Contact us for a FREE valuation!

Our team is ready to help you sell your home for the highest possible price ASAP

Bought with Trisha P McFadden • Berkshire Hathaway HomeServices PenFed Realty

"My job is to find and attract mastery-based agents to the office, protect the culture, and make sure everyone is happy! "






