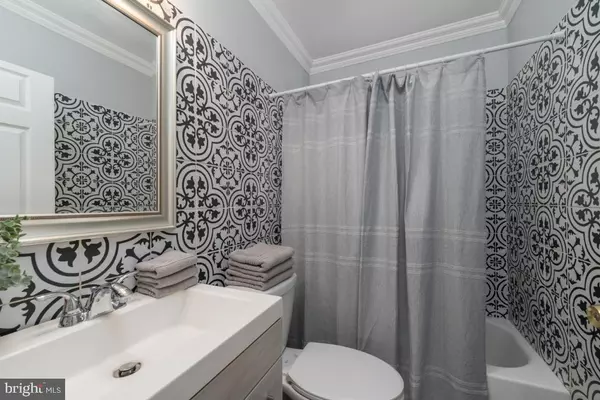$270,000
$309,000
12.6%For more information regarding the value of a property, please contact us for a free consultation.
5 Beds
2 Baths
1,364 SqFt
SOLD DATE : 03/15/2023
Key Details
Sold Price $270,000
Property Type Single Family Home
Sub Type Detached
Listing Status Sold
Purchase Type For Sale
Square Footage 1,364 sqft
Price per Sqft $197
Subdivision Academy Acres
MLS Listing ID MDBC2057210
Sold Date 03/15/23
Style Colonial
Bedrooms 5
Full Baths 2
HOA Y/N N
Abv Grd Liv Area 1,364
Originating Board BRIGHT
Year Built 1942
Annual Tax Amount $2,742
Tax Year 2022
Lot Size 6,045 Sqft
Acres 0.14
Property Description
Perfect home to live with extended family or if you desire a separate work space! With approximately 1385 sqf total, this freshly renovated charming Cape Cod has 5 bedrooms & 2 full baths! Two of the bedrooms & 1 full bath are part of a separate suite. Perfect for extended family, the separate suite provides both space and privacy and features hardwood floors. The main house has beautiful new bamboo flooring, is freshly painted inside and outside, and features a new front porch, new bathroom and updated kitchen. The living room connects to an open kitchen with space for dining. The 2 bedrooms on the main floor share a full bath and upstairs there is another bedroom / sitting room, office or workout space. The brick patio joins the main house to the separate suite (approx. 385 sqft) and a storage shed (approx. 120 sqft), which has flooring & electricity. The back yard is fully fenced. Please see the floor plan. New HAVC (2022) Water heater ( 4 years) Roof ( 4 years). Seller will entertain all offers!
Location
State MD
County Baltimore
Zoning ESSEX
Rooms
Other Rooms Bedroom 2, Bedroom 3, Bedroom 4, Bedroom 1, Storage Room, Bathroom 1, Bathroom 2
Main Level Bedrooms 4
Interior
Interior Features Dining Area, Floor Plan - Traditional, Wood Floors
Hot Water Other
Heating Central
Cooling Central A/C
Flooring Bamboo
Equipment Built-In Microwave, Disposal, Exhaust Fan, Refrigerator, Stove, Water Heater, Washer/Dryer Hookups Only
Furnishings No
Fireplace N
Appliance Built-In Microwave, Disposal, Exhaust Fan, Refrigerator, Stove, Water Heater, Washer/Dryer Hookups Only
Heat Source Electric
Laundry Main Floor
Exterior
Exterior Feature Deck(s), Enclosed, Patio(s)
Garage Spaces 2.0
Parking On Site 2
Fence Fully, Vinyl
Waterfront N
Water Access N
View Other
Accessibility Level Entry - Main
Porch Deck(s), Enclosed, Patio(s)
Parking Type Driveway
Total Parking Spaces 2
Garage N
Building
Story 2
Foundation Crawl Space
Sewer Public Sewer
Water Public
Architectural Style Colonial
Level or Stories 2
Additional Building Above Grade
Structure Type Dry Wall
New Construction N
Schools
School District Baltimore County Public Schools
Others
Senior Community No
Tax ID 04151504000080
Ownership Fee Simple
SqFt Source Estimated
Acceptable Financing Cash, Conventional, Exchange, FHA, USDA, VA, Other
Horse Property N
Listing Terms Cash, Conventional, Exchange, FHA, USDA, VA, Other
Financing Cash,Conventional,Exchange,FHA,USDA,VA,Other
Special Listing Condition Standard
Read Less Info
Want to know what your home might be worth? Contact us for a FREE valuation!

Our team is ready to help you sell your home for the highest possible price ASAP

Bought with Maria D Stucky DeJuan • Berkshire Hathaway HomeServices Homesale Realty

"My job is to find and attract mastery-based agents to the office, protect the culture, and make sure everyone is happy! "






