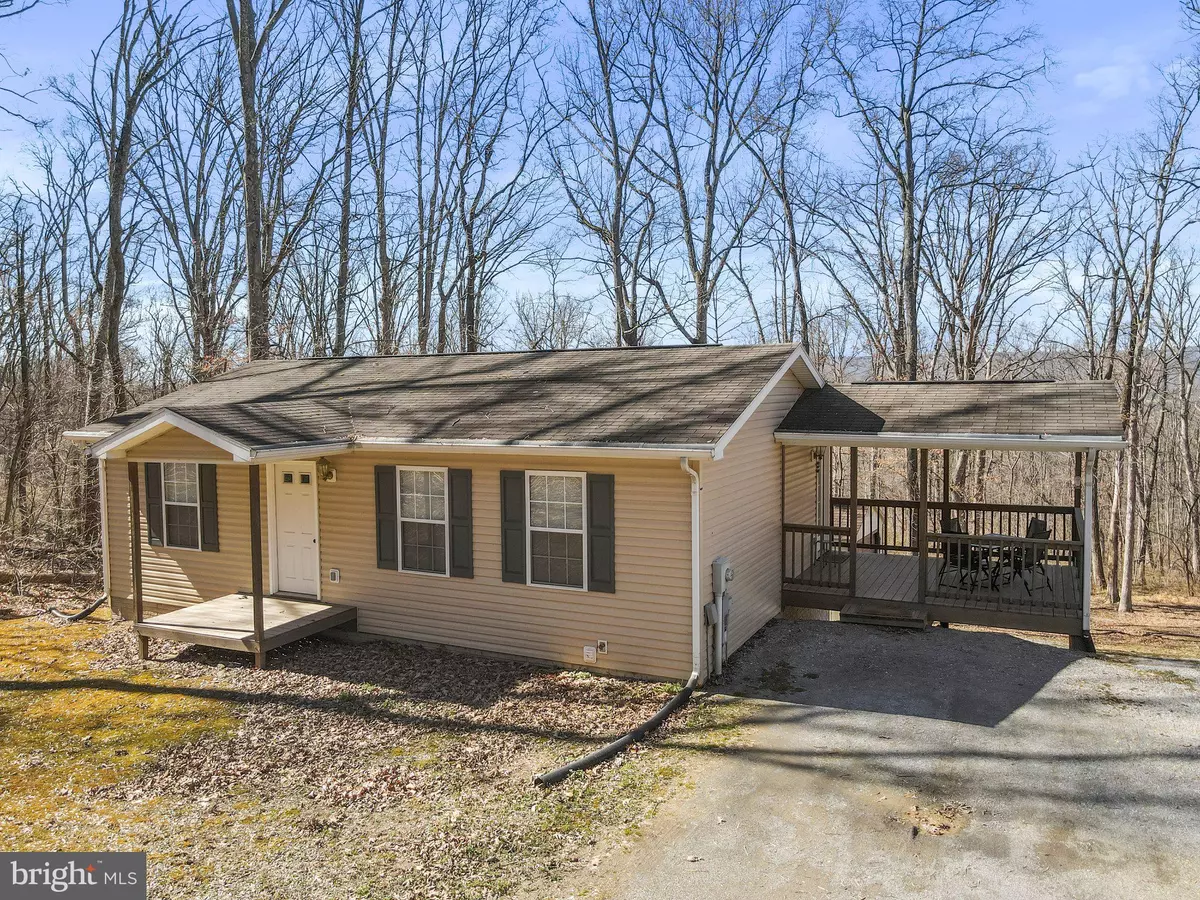$230,000
$259,900
11.5%For more information regarding the value of a property, please contact us for a free consultation.
3 Beds
2 Baths
1,728 SqFt
SOLD DATE : 04/11/2023
Key Details
Sold Price $230,000
Property Type Single Family Home
Sub Type Detached
Listing Status Sold
Purchase Type For Sale
Square Footage 1,728 sqft
Price per Sqft $133
Subdivision Glenwood Forest
MLS Listing ID WVBE2016972
Sold Date 04/11/23
Style Ranch/Rambler
Bedrooms 3
Full Baths 2
HOA Fees $25/ann
HOA Y/N Y
Abv Grd Liv Area 864
Originating Board BRIGHT
Year Built 2001
Annual Tax Amount $1,103
Tax Year 2022
Lot Size 1.200 Acres
Acres 1.2
Property Description
Come see this ranch style single family home on 1.2 wooded acres in Glenwood Forest with mountain views! 12x14 side covered porch to sit and enjoy your morning coffee or cook on your BBQ grill conveniently located off of the kitchen with views of the mountains facing west. This one level home has an open concept with two bedrooms and a full bath on the main level and the spacious finished lower level with French doors with access to the outside. Relax in the finished basement with your family and friends or the finished basement can serve as a 3" bedroom and features a full bath, walk in closet, laundry room with side by side washer/dryer, laundry sink and a storage room with lots of shelving. 12x18 Amish Storage building with garage door and another storage shed for your lawn equipment. This well maintained home has a lot to offer with 1728 square feet of living space at a great price. Come see this adorable home soon. It will not be on the market long!
Location
State WV
County Berkeley
Zoning 101
Rooms
Other Rooms Bedroom 2, Kitchen, Basement, Bedroom 1, Great Room, Laundry, Bathroom 1, Bathroom 2
Basement Fully Finished
Main Level Bedrooms 2
Interior
Interior Features Bar, Carpet, Ceiling Fan(s), Combination Kitchen/Dining, Combination Kitchen/Living, Entry Level Bedroom, Floor Plan - Open, Recessed Lighting, Tub Shower, Walk-in Closet(s), Window Treatments
Hot Water Electric
Heating Heat Pump(s)
Cooling Central A/C
Flooring Carpet, Vinyl, Laminate Plank
Equipment Microwave, Dryer, Washer, Dishwasher, Refrigerator, Stove
Furnishings No
Fireplace N
Window Features Double Pane,Vinyl Clad
Appliance Microwave, Dryer, Washer, Dishwasher, Refrigerator, Stove
Heat Source Electric
Laundry Basement
Exterior
Exterior Feature Porch(es), Screened
Garage Spaces 4.0
Utilities Available Above Ground, Cable TV
Amenities Available None
Waterfront N
Water Access N
View Mountain
Roof Type Asphalt,Shingle
Accessibility None
Porch Porch(es), Screened
Parking Type Driveway
Total Parking Spaces 4
Garage N
Building
Story 1
Foundation Concrete Perimeter
Sewer On Site Septic
Water Public
Architectural Style Ranch/Rambler
Level or Stories 1
Additional Building Above Grade, Below Grade
Structure Type Dry Wall
New Construction N
Schools
Elementary Schools Call School Board
Middle Schools Call School Board
High Schools Call School Board
School District Berkeley County Schools
Others
Pets Allowed Y
HOA Fee Include Common Area Maintenance,Snow Removal
Senior Community No
Tax ID 03 34C003900000000
Ownership Fee Simple
SqFt Source Assessor
Acceptable Financing Cash, Conventional, FHA, USDA, VA
Horse Property N
Listing Terms Cash, Conventional, FHA, USDA, VA
Financing Cash,Conventional,FHA,USDA,VA
Special Listing Condition Standard
Pets Description Cats OK, Dogs OK
Read Less Info
Want to know what your home might be worth? Contact us for a FREE valuation!

Our team is ready to help you sell your home for the highest possible price ASAP

Bought with Kristin Evans Crosby • Path Realty

"My job is to find and attract mastery-based agents to the office, protect the culture, and make sure everyone is happy! "






