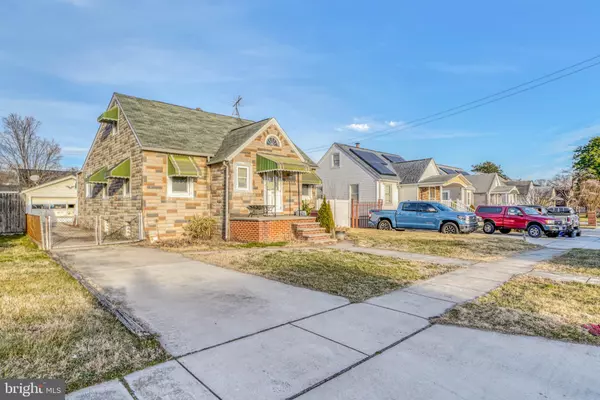$210,000
$150,000
40.0%For more information regarding the value of a property, please contact us for a free consultation.
4 Beds
1 Bath
1,145 SqFt
SOLD DATE : 04/07/2023
Key Details
Sold Price $210,000
Property Type Single Family Home
Sub Type Detached
Listing Status Sold
Purchase Type For Sale
Square Footage 1,145 sqft
Price per Sqft $183
Subdivision Holabird Park
MLS Listing ID MDBC2060124
Sold Date 04/07/23
Style Other
Bedrooms 4
Full Baths 1
HOA Y/N N
Abv Grd Liv Area 1,145
Originating Board BRIGHT
Year Built 1942
Annual Tax Amount $2,815
Tax Year 2022
Lot Size 6,250 Sqft
Acres 0.14
Lot Dimensions 1.00 x
Property Description
This property will be sold at ONLINE AUCTION. LIST PRICE REPRESENTS OPENING BID.
Bidding opens at 12 Noon on Monday, February 27, 2023 and closes at 1:00 pm on Wednesday, March 1, 2023.
Welcome to 1815 Walnut Avenue! This charming home has 4 bedrooms and 1 full bath. This quaint home is ready as-is and with a few minor cosmetic updates, can be enticing to renters or home buyers. With lots of bright light and sparkling wood floors, this property is worth seeing. Also included is a detached garage, driveway and a fenced-in backyard.
Please schedule all showings online via Showing Time.
Additional Auction Terms:
10% buyer's premium will be added to the winning bid.
Property is sold AS-IS, no inspection contingency.
No financing contingency.
Buyer pays all transfer & recordation taxes.
$20,000 Earnest Money Deposit due at contract execution.
Buyers and Agents can register online where a complete due diligence package is available for review which includes photos, Neighborhood Scout and more.
Location
State MD
County Baltimore
Zoning R
Rooms
Basement Unfinished, Interior Access, Rear Entrance, Walkout Stairs
Main Level Bedrooms 2
Interior
Interior Features Ceiling Fan(s), Wood Floors
Hot Water Natural Gas
Heating Forced Air
Cooling Central A/C
Flooring Hardwood
Equipment Dishwasher, Dryer, Oven/Range - Gas, Oven - Wall, Washer, Water Heater, Range Hood
Furnishings No
Fireplace N
Appliance Dishwasher, Dryer, Oven/Range - Gas, Oven - Wall, Washer, Water Heater, Range Hood
Heat Source Natural Gas
Laundry Basement
Exterior
Exterior Feature Porch(es)
Garage Oversized
Garage Spaces 1.0
Waterfront N
Water Access N
Accessibility None
Porch Porch(es)
Parking Type Detached Garage, Driveway
Total Parking Spaces 1
Garage Y
Building
Story 2
Foundation Block
Sewer Public Sewer
Water Public
Architectural Style Other
Level or Stories 2
Additional Building Above Grade, Below Grade
New Construction N
Schools
School District Baltimore County Public Schools
Others
Senior Community No
Tax ID 04121219033430
Ownership Fee Simple
SqFt Source Estimated
Horse Property N
Special Listing Condition Auction
Read Less Info
Want to know what your home might be worth? Contact us for a FREE valuation!

Our team is ready to help you sell your home for the highest possible price ASAP

Bought with Rachel Renee Davis • Gilbert D. Marsiglia & Co, Inc.

"My job is to find and attract mastery-based agents to the office, protect the culture, and make sure everyone is happy! "






