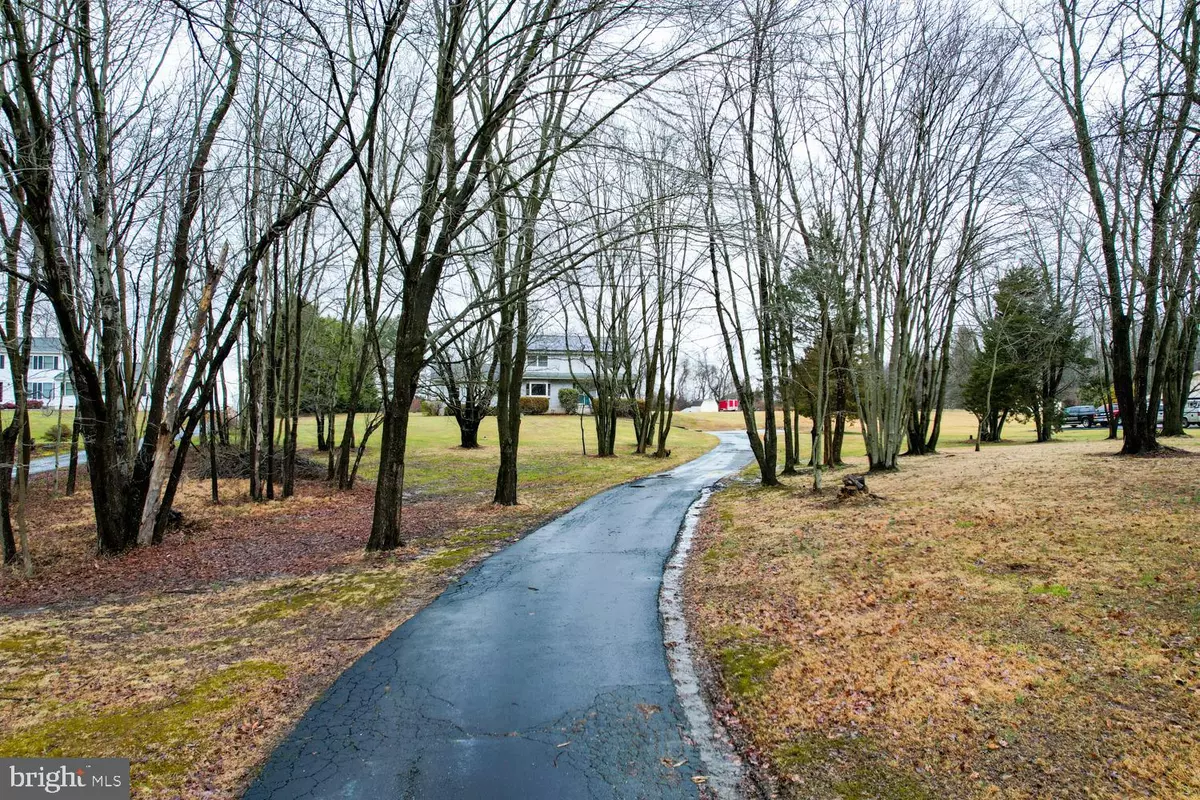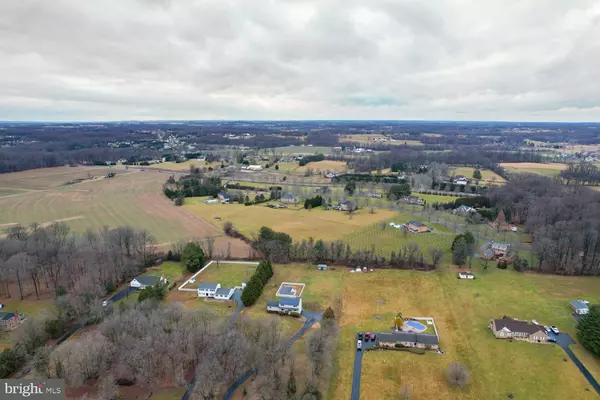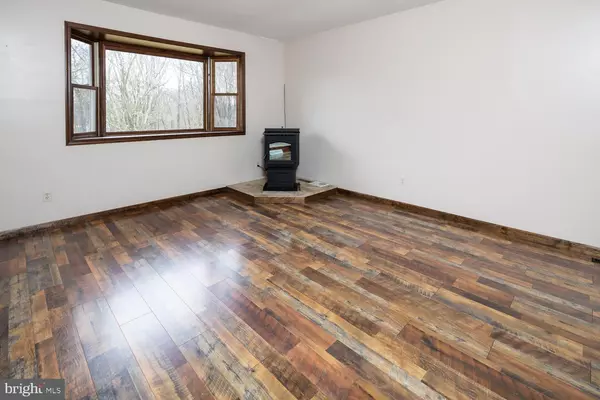$460,000
$469,900
2.1%For more information regarding the value of a property, please contact us for a free consultation.
4 Beds
3 Baths
3,541 SqFt
SOLD DATE : 04/05/2023
Key Details
Sold Price $460,000
Property Type Single Family Home
Sub Type Detached
Listing Status Sold
Purchase Type For Sale
Square Footage 3,541 sqft
Price per Sqft $129
Subdivision Middlecroft
MLS Listing ID MDCC2007828
Sold Date 04/05/23
Style Colonial
Bedrooms 4
Full Baths 2
Half Baths 1
HOA Y/N N
Abv Grd Liv Area 3,128
Originating Board BRIGHT
Year Built 1987
Annual Tax Amount $3,885
Tax Year 2022
Lot Size 2.470 Acres
Acres 2.47
Property Description
This is a great opportunity to purchase a very large home with plenty of room to grow! This 4 bedroom 2.1 bath home has a lot to offer. Situated in a very private location, your front yard is partially wooded. The main floor flow is great. There is a large family room with new flooring and a pellet stove. The current owner heated primarily with the pellet stove. This room along with a formal dining room has peaceful views of your wooded front yard. The large eat-in kitchen has a lot of countertops and cabinet space. There is also an island and an additional pantry desk area that is user-friendly. The main floor laundry is located in this area also. There is a family room with sliders leading to your rear deck and yard. Upstairs you will be amazed at the room sizes including a massive owner's suite with a private bath and a very nice tray ceiling. Below grade you will find a 2.5-car garage with endless storage. This garage is easy to access from your driveway and is perfect for a workshop situation. On the main floor, attached to the home is an in-law suite that has a full kitchen, an accessible shower, and a bedroom. You can leave access to the home or close it off for future rental income. There is a private inground pool just waiting to be revived. All of this on a 2.47-acre lot on a private road is ready for you to make your own.
Location
State MD
County Cecil
Zoning RR
Rooms
Other Rooms Living Room, Dining Room, Primary Bedroom, Bedroom 2, Bedroom 3, Bedroom 4, Kitchen, Family Room, In-Law/auPair/Suite, Other, Storage Room
Basement Connecting Stairway, Outside Entrance, Full, Walkout Stairs, Partially Finished
Interior
Interior Features Breakfast Area, Kitchen - Island, Dining Area, Window Treatments, Primary Bath(s), WhirlPool/HotTub, Kitchen - Eat-In, Stove - Pellet
Hot Water Propane
Heating Heat Pump(s)
Cooling Ceiling Fan(s), Central A/C
Equipment Central Vacuum, Dishwasher, Dryer, Exhaust Fan, Range Hood, Refrigerator
Fireplace N
Appliance Central Vacuum, Dishwasher, Dryer, Exhaust Fan, Range Hood, Refrigerator
Heat Source Propane - Leased
Laundry Main Floor
Exterior
Exterior Feature Deck(s), Porch(es)
Garage Garage Door Opener
Garage Spaces 2.0
Pool In Ground
Utilities Available Cable TV Available
Waterfront N
Water Access N
View Trees/Woods
Roof Type Asphalt
Accessibility None
Porch Deck(s), Porch(es)
Parking Type Off Street, Attached Garage
Attached Garage 2
Total Parking Spaces 2
Garage Y
Building
Story 2
Foundation Block
Sewer Septic Exists
Water Well
Architectural Style Colonial
Level or Stories 2
Additional Building Above Grade, Below Grade
New Construction N
Schools
Elementary Schools Leeds
Middle Schools Rising Sun
High Schools Rising Sun
School District Cecil County Public Schools
Others
Senior Community No
Tax ID 0804028767
Ownership Fee Simple
SqFt Source Assessor
Acceptable Financing Cash, Conventional, FHA, VA, USDA
Listing Terms Cash, Conventional, FHA, VA, USDA
Financing Cash,Conventional,FHA,VA,USDA
Special Listing Condition Standard
Read Less Info
Want to know what your home might be worth? Contact us for a FREE valuation!

Our team is ready to help you sell your home for the highest possible price ASAP

Bought with Katherine Eva Morefield • Iron Valley Real Estate of Central MD

"My job is to find and attract mastery-based agents to the office, protect the culture, and make sure everyone is happy! "






