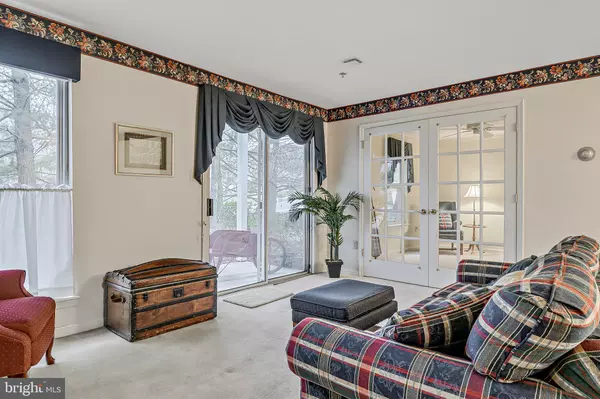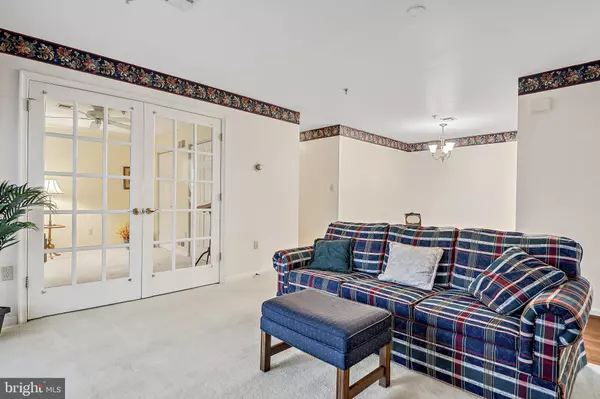$170,000
$175,000
2.9%For more information regarding the value of a property, please contact us for a free consultation.
2 Beds
1 Bath
1,144 SqFt
SOLD DATE : 04/05/2023
Key Details
Sold Price $170,000
Property Type Condo
Sub Type Condo/Co-op
Listing Status Sold
Purchase Type For Sale
Square Footage 1,144 sqft
Price per Sqft $148
Subdivision Hidden Lake
MLS Listing ID PADA2021134
Sold Date 04/05/23
Style Traditional
Bedrooms 2
Full Baths 1
Condo Fees $178/mo
HOA Y/N N
Abv Grd Liv Area 1,144
Originating Board BRIGHT
Year Built 1993
Annual Tax Amount $2,070
Tax Year 2022
Lot Size 3,920 Sqft
Acres 0.09
Property Description
WOW... This is the one you have been waiting for!! Location, Location, Location! Welcome to 5813G Hidden Lake Drive in the highly desirable Hidden Lake community. This stunning first floor condo features 2 bedrooms & 1 full bathroom! Notice the eat-in kitchen, lovely living room & spacious dining room. Both bedrooms are generously sized. The laundry/utility room features a work space with desk, filing cabinet and shelving. You will love the private, natural setting as you relax on the patio with a view of the woods. This condo is handicapped accessible from the parking lot. Low HOA fee $178 monthly. The condo fee associated with the property, includes exterior maintenance, the roof, lawn care, snow removal, and trash! If you are looking for carefree living with access to the community swimming pool, clubhouse, and tennis courts, this is it! 5813G Hidden Lake Drive has so much to offer and will not last! Call to schedule a private showing today!
Location
State PA
County Dauphin
Area Lower Paxton Twp (14035)
Zoning R
Rooms
Main Level Bedrooms 2
Interior
Hot Water Natural Gas
Heating Forced Air
Cooling Central A/C
Heat Source Natural Gas
Exterior
Amenities Available Club House, Tennis Courts, Pool - Outdoor
Waterfront N
Water Access N
Accessibility None
Parking Type Parking Lot
Garage N
Building
Story 1
Unit Features Garden 1 - 4 Floors
Sewer Public Sewer
Water Public
Architectural Style Traditional
Level or Stories 1
Additional Building Above Grade, Below Grade
New Construction N
Schools
High Schools Central Dauphin
School District Central Dauphin
Others
Pets Allowed Y
Senior Community No
Tax ID 35-122-016-000-0000
Ownership Fee Simple
SqFt Source Assessor
Special Listing Condition Standard
Pets Description Case by Case Basis
Read Less Info
Want to know what your home might be worth? Contact us for a FREE valuation!

Our team is ready to help you sell your home for the highest possible price ASAP

Bought with Erniece N Campbell • Real of Pennsylvania

"My job is to find and attract mastery-based agents to the office, protect the culture, and make sure everyone is happy! "






