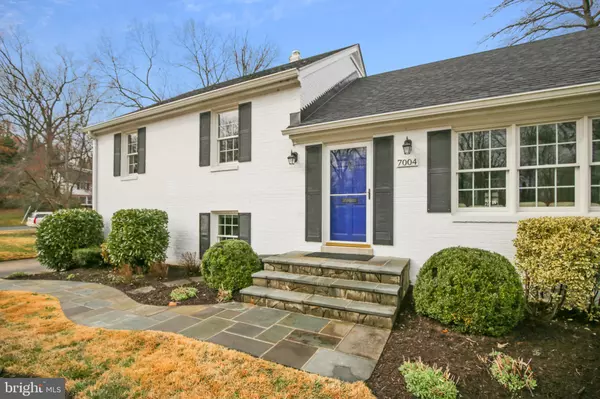$1,039,900
$939,900
10.6%For more information regarding the value of a property, please contact us for a free consultation.
3 Beds
3 Baths
2,114 SqFt
SOLD DATE : 04/05/2023
Key Details
Sold Price $1,039,900
Property Type Single Family Home
Sub Type Detached
Listing Status Sold
Purchase Type For Sale
Square Footage 2,114 sqft
Price per Sqft $491
Subdivision Westgrove
MLS Listing ID VAFX2114120
Sold Date 04/05/23
Style Split Level
Bedrooms 3
Full Baths 3
HOA Y/N N
Abv Grd Liv Area 1,714
Originating Board BRIGHT
Year Built 1958
Annual Tax Amount $9,856
Tax Year 2023
Lot Size 0.296 Acres
Acres 0.3
Property Description
Don't miss your opportunity to call one of Alexandria's best communities home. Welcome to Westrgrove, where neighbors stop to talk to one another while walking, and the community gathers for holiday celebrations. Tucked just off the GW Parkway is the immaculate split/cape just a stones throw from the GW bike path. Winter river views and manicured landscapes are the perfect backdrop for this charming home. Slate walkway greets you and your guests. Step inside and you'll find a cozy living room with wood-burning fireplace. Perfect for cuddling up on cool winter evenings. Adjacent to the living room is the open dining kitchen space which combines warm wood tones with custom features to provide a French Country/Tuscan vibe. The chef's kitchen has been reconfigured to include a work island, prep sink, commercial range, granite counters, custom backsplash and high-end appliances. Just off the kitchen/dining space is a large family room with vaulted ceilings. This will be the gathering place during parties and holidays, and provides easy access to the rear yard and stunning inground pool. Welcome to your Oasis! Upstairs, you will find 3 bedrooms with hardwood flooring, including a spacious owners suite with 3 closets and a lux bath that stunning shower, vanity area (vanity and sconce lights convey). What a great way to start your day! Second renovated bathroom upstairs has an expanded soaking tub for relaxing, plus tons of storage for linens and towels. Walk-up attic is just a few steps away and could be converted to a 4th bedroom or second ensuite. Lower level has a private recreation room that could serve as a 4th bedroom, full renovated bathroom and large laundry space with access to the rear yard to make pool entertaining a breeze. An adjacent 1 car garage is perfect for motorcycles, bikes or a trophy car. This large lot offers plenty of room to expand for a second garage if desired. This home is just a short drive from the Belle View shopping center, Old Town Alexandria and a wide range of restaurants and shopping options, yet the Huntington Metro and I-495 are also just minutes away. This close-in location offers all of the tranquility of the suburbs with all of the amenities of the city. New roof (2020), new Andersen windows (2021) and newer HVAC (2016) ensure a low cost of ownership for years to come. Welcome home!
Location
State VA
County Fairfax
Zoning 130
Direction East
Rooms
Basement Connecting Stairway, Outside Entrance, Rear Entrance, Partially Finished, Walkout Stairs, Windows
Interior
Interior Features Attic, Built-Ins, Carpet, Combination Kitchen/Dining, Crown Moldings, Dining Area, Family Room Off Kitchen, Floor Plan - Open, Kitchen - Gourmet, Kitchen - Island, Primary Bath(s), Recessed Lighting, Bathroom - Soaking Tub, Sprinkler System, Bathroom - Stall Shower, Bathroom - Tub Shower, Upgraded Countertops, Window Treatments, Wood Floors
Hot Water Natural Gas
Heating Forced Air, Zoned
Cooling Central A/C
Flooring Wood, Terrazzo
Fireplaces Number 1
Fireplaces Type Brick
Equipment Built-In Microwave, Commercial Range, Dishwasher, Disposal, Icemaker, Range Hood, Refrigerator, Six Burner Stove, Stainless Steel Appliances, Water Heater
Furnishings No
Fireplace Y
Window Features Double Hung,Double Pane,ENERGY STAR Qualified,Energy Efficient,Low-E,Screens,Vinyl Clad,Wood Frame
Appliance Built-In Microwave, Commercial Range, Dishwasher, Disposal, Icemaker, Range Hood, Refrigerator, Six Burner Stove, Stainless Steel Appliances, Water Heater
Heat Source Natural Gas
Exterior
Exterior Feature Patio(s)
Garage Garage - Front Entry, Garage Door Opener
Garage Spaces 4.0
Fence Vinyl, Rear, Privacy
Pool Gunite, Fenced, In Ground
Waterfront N
Water Access N
View Trees/Woods, River, Scenic Vista
Roof Type Architectural Shingle
Accessibility None
Porch Patio(s)
Parking Type Off Street, Driveway, On Street, Attached Garage
Attached Garage 1
Total Parking Spaces 4
Garage Y
Building
Lot Description Corner, Landscaping
Story 4
Foundation Block, Crawl Space, Slab
Sewer Public Sewer
Water Public
Architectural Style Split Level
Level or Stories 4
Additional Building Above Grade, Below Grade
Structure Type Cathedral Ceilings
New Construction N
Schools
Elementary Schools Belle View
Middle Schools Carl Sandburg
High Schools West Potomac
School District Fairfax County Public Schools
Others
Pets Allowed Y
Senior Community No
Tax ID 0932 05050044
Ownership Fee Simple
SqFt Source Assessor
Horse Property N
Special Listing Condition Standard
Pets Description No Pet Restrictions
Read Less Info
Want to know what your home might be worth? Contact us for a FREE valuation!

Our team is ready to help you sell your home for the highest possible price ASAP

Bought with Michele J Scardina • Compass

"My job is to find and attract mastery-based agents to the office, protect the culture, and make sure everyone is happy! "






