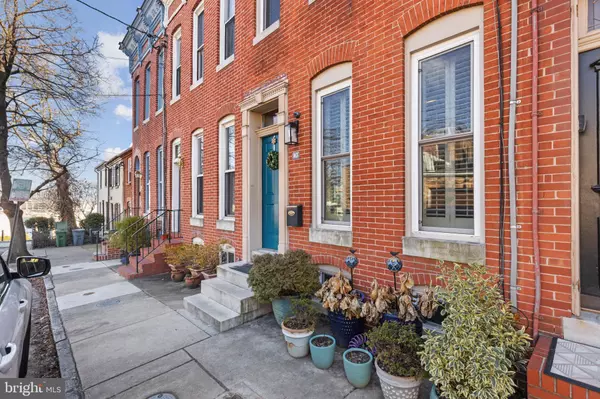$600,000
$615,000
2.4%For more information regarding the value of a property, please contact us for a free consultation.
3 Beds
3 Baths
2,060 SqFt
SOLD DATE : 04/04/2023
Key Details
Sold Price $600,000
Property Type Townhouse
Sub Type Interior Row/Townhouse
Listing Status Sold
Purchase Type For Sale
Square Footage 2,060 sqft
Price per Sqft $291
Subdivision Federal Hill Historic District
MLS Listing ID MDBA2074894
Sold Date 04/04/23
Style Federal
Bedrooms 3
Full Baths 2
Half Baths 1
HOA Y/N N
Abv Grd Liv Area 2,060
Originating Board BRIGHT
Year Built 1880
Annual Tax Amount $8,818
Tax Year 2023
Lot Size 2,280 Sqft
Acres 0.05
Property Description
Location! Location! Location! “There is nothing like this location” said the current Owner. If you’re looking for a private sanctuary, a quiet street, steps to Federal Hill Park, and all the conveniences of city living, then you’ve arrived at the right place. MAIN LEVEL: Light filled living room 9’ ceilings, wood burning fireplace and mantel; Oak wood flooring, half bath; spacious gourmet kitchen with ample granite counters, GE Monogram Luxury Stainless Steel appliances including: a Professional 36” six-burner gas cooktop, 48” Built-in Side by Side Refrigerator with advanced temperature management system, Double Wall Oven, Built in microwave, Bosch Dishwasher, ample wall-to-wall and floor to ceiling cabinetry. Direct access to rear deck of the Kitchen overlooking expansive professionally landscaped backyard with a custom wrap around cedar bench. Backyard is a 2nd lot which conveys as part of 413 Hamburg Absolutely perfect for entertaining outdoor dinners, play area for kids & adults, even a quiet sanctuary for reading and collecting your thoughts. UPPER LEVEL 1: Offers 2 Bedroom Suites each with Full Baths. Wonderfully private light filled Owner's Suite bedroom with 9’ ceilings and a spacious Full Bath with exposed brick, jacuzzi style tub, dual vanity with separate shower. UPPER LEVEL 2: Bonus room which now serves as an “at home” office with beverage bar & mini frig + 2 private decks (front & rear) offering stunning panoramic skyline views overlooking the Inner Harbor. LOWER LEVEL: Gorgeous oak wood spiral staircase to lower level to the 3rd Bedroom and/or office with custom porcelain tile heated floors with French doors leading to a brick paver patio and professionally landscaped yard. Perfect area for guests, au pair or pied-a-terre. Whole house has been recently painted; plantation shutters throughout; recessed lighting. PARKING: Per the Sellers, “parking is NOT a challenge on East Hamburg since it is a dead end street and residents are required to have parking permits. Each household also has a Visitor Parking Pass. 413 Hamburg is just minutes to 695, 95, 83. Walking distance to M&T Stadium, Camden Yards, Renovated Cross Street Market, Boutiques, Restaurants, Shops, American Visionary Arts Museum, Maryland Science Center, Federal Hill Park, and Rash Field. This home is truly an oasis in the heart of the Federal Hill Historic District. Welcome to 413 E. Hamburg, Your Home!
Location
State MD
County Baltimore City
Zoning R-8
Rooms
Other Rooms Living Room, Dining Room, Primary Bedroom, Bedroom 2, Bedroom 3, Kitchen, Office, Storage Room, Bathroom 2, Primary Bathroom, Half Bath
Basement Connecting Stairway, Daylight, Partial, Improved, Rear Entrance, Partially Finished, Combination, English, Outside Entrance, Interior Access, Walkout Level
Interior
Interior Features Additional Stairway, Ceiling Fan(s), Combination Kitchen/Dining, Dining Area, Double/Dual Staircase, Floor Plan - Open, Recessed Lighting, Spiral Staircase, Wood Floors, Curved Staircase, Entry Level Bedroom, Kitchen - Gourmet, Primary Bath(s), Bathroom - Soaking Tub, Bathroom - Stall Shower, Upgraded Countertops
Hot Water Natural Gas
Heating Forced Air
Cooling Central A/C
Flooring Wood
Fireplaces Number 1
Fireplaces Type Mantel(s), Wood
Equipment Built-In Microwave, Cooktop, Dishwasher, Disposal, Dryer, Icemaker, Oven - Double, Refrigerator, Range Hood, Stainless Steel Appliances, Washer, Water Heater, Water Dispenser, Cooktop - Down Draft, Microwave, Oven - Wall
Fireplace Y
Appliance Built-In Microwave, Cooktop, Dishwasher, Disposal, Dryer, Icemaker, Oven - Double, Refrigerator, Range Hood, Stainless Steel Appliances, Washer, Water Heater, Water Dispenser, Cooktop - Down Draft, Microwave, Oven - Wall
Heat Source Natural Gas
Exterior
Exterior Feature Deck(s), Patio(s)
Fence Chain Link
Utilities Available Cable TV, Multiple Phone Lines
Waterfront N
Water Access N
View City, Harbor, Panoramic, Water, Scenic Vista
Accessibility None
Porch Deck(s), Patio(s)
Road Frontage City/County
Parking Type On Street
Garage N
Building
Story 4
Foundation Crawl Space
Sewer Public Sewer
Water Public
Architectural Style Federal
Level or Stories 4
Additional Building Above Grade, Below Grade
Structure Type 9'+ Ceilings,Brick,Dry Wall,High
New Construction N
Schools
School District Baltimore City Public Schools
Others
Senior Community No
Tax ID 0324011915 072
Ownership Fee Simple
SqFt Source Estimated
Security Features Electric Alarm
Acceptable Financing Cash, Conventional, FHA, VA
Horse Property N
Listing Terms Cash, Conventional, FHA, VA
Financing Cash,Conventional,FHA,VA
Special Listing Condition Standard
Read Less Info
Want to know what your home might be worth? Contact us for a FREE valuation!

Our team is ready to help you sell your home for the highest possible price ASAP

Bought with Saul Kloper • EXIT On The Harbor Realty

"My job is to find and attract mastery-based agents to the office, protect the culture, and make sure everyone is happy! "






