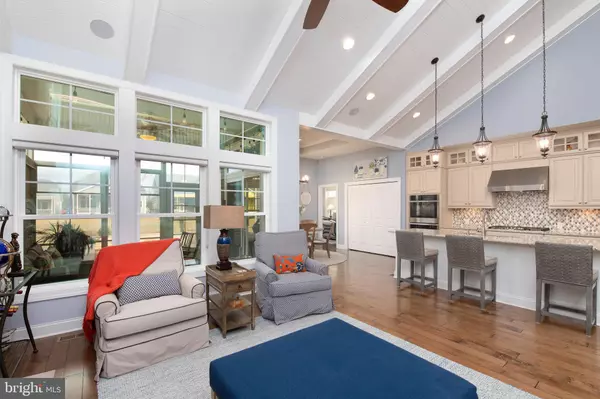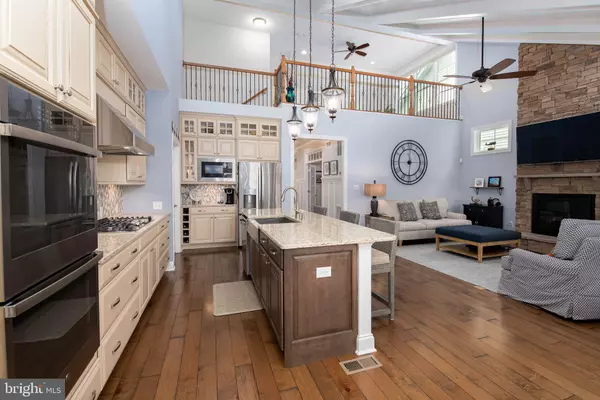$974,000
$998,000
2.4%For more information regarding the value of a property, please contact us for a free consultation.
3 Beds
3 Baths
3,205 SqFt
SOLD DATE : 03/31/2023
Key Details
Sold Price $974,000
Property Type Condo
Sub Type Condo/Co-op
Listing Status Sold
Purchase Type For Sale
Square Footage 3,205 sqft
Price per Sqft $303
Subdivision Governors
MLS Listing ID DESU2035970
Sold Date 03/31/23
Style Coastal,Craftsman
Bedrooms 3
Full Baths 3
Condo Fees $748/qua
HOA Y/N N
Abv Grd Liv Area 2,009
Originating Board BRIGHT
Year Built 2019
Annual Tax Amount $2,000
Tax Year 2022
Lot Dimensions 0.00 x 0.00
Property Description
Pristine home overlooking a scenic pond! Many extra features were added during the building of this home and even more custom extras were added by the owners. Kitchen has 5 burner GAS range, double oven and island overlooking great room. Dining Room has tray ceiling and views of the pond. Great room has vaulted and beamed ceilings, stone (gas) fireplace, tv mount and hardwood floors. First floor Master Suite has tray ceiling, full bath and custom closets. Study/Office is on the first floor and has built in cabinets, French doors and Hardwood floors. Conveniently located Laundry Room with deep sink and cabinets. Entire first floor has hardwood floors! Go upstairs to the quiet loft and 16x8 storage closet.
Finished lower level has a private bedroom w/walk-in closet and full bath, wonderful recreation room has plenty of space for exercise equipment, television area or craft room. Large storage area will hold all of those holiday decorations! The GARAGE is special - Completely insulated, epoxy flooring, built in cabinets, ceiling storage and bike racks.. Entertain on your back screen porch and patio! Patio has GAS piping for your outside Grill or Blackstone. (NOTE: this is Natural Gas, NOT propane) Picturesque premium lot backs to pond. Built in Bose Sound System. Lots of custom trim work. Governors is a very active community. Clubhouse has an exercise room, pool, tennis, and, of course, pickle ball is very popular! Close to Library! 6 different grocery stores in a 4 mile radius - take your pick! Have you been on the Lewes - Rehoboth Bike Trail? It runs right by Governors - easy ride to Lewes or Rehoboth. Photos coming this week!
Location
State DE
County Sussex
Area Lewes Rehoboth Hundred (31009)
Zoning AR1
Direction South
Rooms
Other Rooms Dining Room, Primary Bedroom, Bedroom 2, Kitchen, Foyer, Study, Exercise Room, Great Room, Laundry, Loft, Recreation Room, Storage Room, Utility Room, Bathroom 2, Bathroom 3, Primary Bathroom, Screened Porch
Basement Daylight, Partial, Full, Fully Finished, Heated, Windows, Sump Pump
Main Level Bedrooms 2
Interior
Interior Features Built-Ins, Entry Level Bedroom, Floor Plan - Open, Kitchen - Island, Primary Bath(s), Pantry, Recessed Lighting, Upgraded Countertops, Walk-in Closet(s), Wood Floors, Wainscotting, Air Filter System, Dining Area, Stall Shower, Tub Shower, Carpet, Ceiling Fan(s), Chair Railings, Crown Moldings, Exposed Beams, Family Room Off Kitchen
Hot Water Tankless
Heating Programmable Thermostat, Central
Cooling Central A/C
Flooring Hardwood, Ceramic Tile, Carpet
Fireplaces Number 1
Fireplaces Type Heatilator, Stone
Equipment Built-In Microwave, Dishwasher, Disposal, Exhaust Fan, Freezer, Icemaker, Oven - Wall, Stainless Steel Appliances, Water Heater - Tankless, Cooktop, ENERGY STAR Refrigerator, Oven - Double, Oven - Self Cleaning, Oven/Range - Gas, Range Hood, Washer, Dryer
Furnishings No
Fireplace Y
Window Features Low-E,Double Hung
Appliance Built-In Microwave, Dishwasher, Disposal, Exhaust Fan, Freezer, Icemaker, Oven - Wall, Stainless Steel Appliances, Water Heater - Tankless, Cooktop, ENERGY STAR Refrigerator, Oven - Double, Oven - Self Cleaning, Oven/Range - Gas, Range Hood, Washer, Dryer
Heat Source Central, Natural Gas
Laundry Hookup, Main Floor
Exterior
Exterior Feature Patio(s), Porch(es), Screened
Garage Garage - Front Entry, Garage Door Opener, Additional Storage Area, Other
Garage Spaces 4.0
Utilities Available Cable TV, Natural Gas Available, Sewer Available, Water Available, Phone Available
Amenities Available Bar/Lounge, Club House, Fitness Center, Game Room, Picnic Area, Pool - Outdoor, Swimming Pool, Tennis Courts, Tot Lots/Playground, Other, Bike Trail, Community Center, Party Room
Waterfront N
Water Access N
View Pond
Roof Type Asphalt,Shingle,Metal
Street Surface Black Top
Accessibility 2+ Access Exits
Porch Patio(s), Porch(es), Screened
Parking Type Attached Garage, Driveway
Attached Garage 2
Total Parking Spaces 4
Garage Y
Building
Lot Description Landscaping, Backs - Open Common Area
Story 2.5
Foundation Concrete Perimeter
Sewer Public Sewer
Water Private/Community Water
Architectural Style Coastal, Craftsman
Level or Stories 2.5
Additional Building Above Grade, Below Grade
Structure Type Dry Wall,Beamed Ceilings,2 Story Ceilings
New Construction N
Schools
High Schools Cape Henlopen
School District Cape Henlopen
Others
Pets Allowed Y
HOA Fee Include Common Area Maintenance,Lawn Maintenance,Snow Removal,Management,Health Club,Pool(s),Recreation Facility,Trash,Reserve Funds
Senior Community No
Tax ID 335-12.00-3.11-S-148
Ownership Condominium
Security Features Carbon Monoxide Detector(s),Smoke Detector
Acceptable Financing Cash, Conventional
Horse Property N
Listing Terms Cash, Conventional
Financing Cash,Conventional
Special Listing Condition Standard
Pets Description No Pet Restrictions
Read Less Info
Want to know what your home might be worth? Contact us for a FREE valuation!

Our team is ready to help you sell your home for the highest possible price ASAP

Bought with Matthew Lunden • Keller Williams Realty

"My job is to find and attract mastery-based agents to the office, protect the culture, and make sure everyone is happy! "






