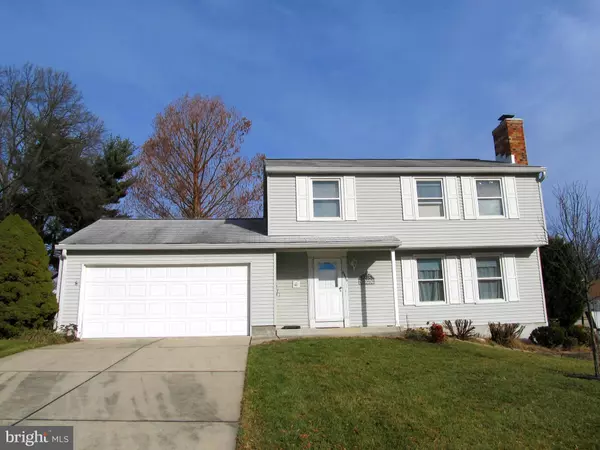$455,000
$455,000
For more information regarding the value of a property, please contact us for a free consultation.
4 Beds
3 Baths
1,936 SqFt
SOLD DATE : 03/30/2023
Key Details
Sold Price $455,000
Property Type Single Family Home
Sub Type Detached
Listing Status Sold
Purchase Type For Sale
Square Footage 1,936 sqft
Price per Sqft $235
Subdivision Benton Terrace
MLS Listing ID MDAA2052294
Sold Date 03/30/23
Style Colonial
Bedrooms 4
Full Baths 2
Half Baths 1
HOA Y/N N
Abv Grd Liv Area 1,936
Originating Board BRIGHT
Year Built 1975
Annual Tax Amount $4,146
Tax Year 2022
Lot Size 9,605 Sqft
Acres 0.22
Property Description
This lovely colonial in the much sought after community of Linthicum has a lot to offer! Nestled on a corner lot at the end of the street, this home features 4 bedroom, 2-1/2 baths, family room, separate dining room, living room and a large sunroom addition off the back. Gorgeous wood flooring on the first level; and the living room also offers a beautiful brick fireplace, adding to the warmth of the home. Brand new carpet was just installed on the entire second level! The basement is partially finished but still allows for lots of storage. Roof is approx 4 years old with oversized gutters and gutter guards, insulation was upgraded around 2019, HVAC is approx 7 years old and has been maintained annually. The kitchen was remodeled around 2010 and the refrigerator was new this past June. The windows were replaced around 2005. A 2--car garage further enhances this property. Conveniently located near most major routes as well as easy access to Northrup Grumman, NSA and Ft Meade!
Location
State MD
County Anne Arundel
Zoning R5
Rooms
Basement Partially Finished, Rough Bath Plumb, Space For Rooms, Sump Pump
Interior
Interior Features Family Room Off Kitchen, Formal/Separate Dining Room, Kitchen - Eat-In, Kitchen - Table Space, Primary Bath(s), Wood Floors
Hot Water Electric
Heating Heat Pump(s)
Cooling Central A/C, Ceiling Fan(s)
Fireplaces Number 1
Equipment Dishwasher, Disposal, Dryer, Refrigerator, Stove, Washer, Water Heater
Fireplace Y
Appliance Dishwasher, Disposal, Dryer, Refrigerator, Stove, Washer, Water Heater
Heat Source Electric
Exterior
Garage Garage - Front Entry, Garage Door Opener
Garage Spaces 4.0
Waterfront N
Water Access N
Accessibility None
Parking Type Attached Garage, Driveway, On Street
Attached Garage 2
Total Parking Spaces 4
Garage Y
Building
Story 3
Foundation Block
Sewer Public Sewer
Water Public
Architectural Style Colonial
Level or Stories 3
Additional Building Above Grade, Below Grade
New Construction N
Schools
School District Anne Arundel County Public Schools
Others
Senior Community No
Tax ID 020503417926411
Ownership Fee Simple
SqFt Source Assessor
Acceptable Financing Cash, Conventional, FHA, VA
Listing Terms Cash, Conventional, FHA, VA
Financing Cash,Conventional,FHA,VA
Special Listing Condition Standard
Read Less Info
Want to know what your home might be worth? Contact us for a FREE valuation!

Our team is ready to help you sell your home for the highest possible price ASAP

Bought with Randee L Askin • Cummings & Co. Realtors

"My job is to find and attract mastery-based agents to the office, protect the culture, and make sure everyone is happy! "






