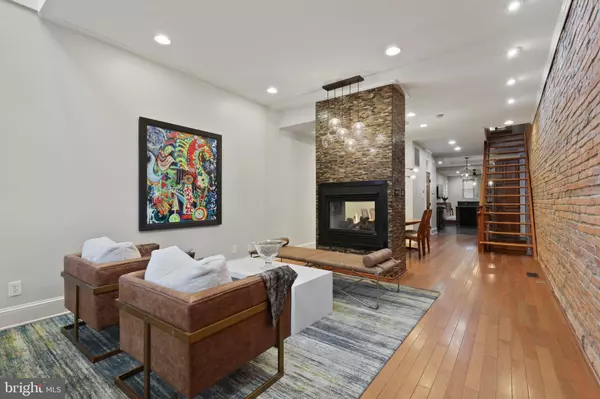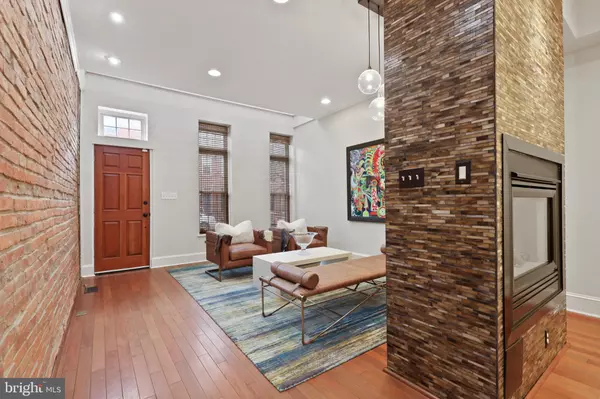$540,100
$549,900
1.8%For more information regarding the value of a property, please contact us for a free consultation.
3 Beds
4 Baths
2,633 SqFt
SOLD DATE : 03/29/2023
Key Details
Sold Price $540,100
Property Type Townhouse
Sub Type Interior Row/Townhouse
Listing Status Sold
Purchase Type For Sale
Square Footage 2,633 sqft
Price per Sqft $205
Subdivision Federal Hill Historic District
MLS Listing ID MDBA2067250
Sold Date 03/29/23
Style Contemporary,Federal
Bedrooms 3
Full Baths 3
Half Baths 1
HOA Y/N N
Abv Grd Liv Area 2,183
Originating Board BRIGHT
Year Built 1900
Annual Tax Amount $10,277
Tax Year 2022
Lot Size 1,306 Sqft
Acres 0.03
Property Description
WOW!! MAJOR price IMPROVEMENT on this beautiful property. It's a steal at $549,900! This house is even better seen in person! You are invited to walk into a truly unique and custom house! It has the blend of original charm along with all the modern amenities you have been looking for. Upon entry, you will instantly be amazed by the tall ceilings, natural light, exposed brick, and gorgeous fireplace! This light-filled living room features a floor-to-ceiling glass-tiled gas fireplace that centers around a large and cozy dining area. There is a newly renovated half bath with ample built-in storage and beautiful old stained glass. The cook in you will LOVE everything about this chef's kitchen! It is thoughtfully laid out with loads of storage. Modern appliances, unique light fixtures, granite countertops, and tiled floors make this a dream kitchen. Cozy up at the breakfast bar that leads into the family room with a wood-burning fireplace! There is a coat nook for you to store all you need to go outside. The rear door leads you to the OFF-STREET PARKING and a breezeway for any extra exterior storage you might desire. On the second floor, you will be greeted with two bedrooms, a laundry area, and hardwood flooring throughout. The first loft-style bedroom has an en suite bathroom with a soaking tub. This light-filled room can also be used as an office. The second bedroom has a large cedar-lined closet, en suite bathroom with a jacuzzi tub, and a balcony to relax and have a morning coffee. The full laundry room with built-in storage will make life easy; no hauling loads up and down the stairs. The third floor is dedicated to the Primary suite, with a full spa bathroom, walk-in tiled shower, dual showerheads, and custom double vanity. There is a custom walk-in closet which makes this dressing room a dream. Top it off with a wet bar leading to multiple roof decks featuring city and stadium views. Lastly, the large finished basement with a living area is perfect for entertaining. You can imagine watching your favorite shows, movies, and sporting events in this large space with a full bar. A large utility and storage area rounds out this space. No stone has been left unturned in this house, from the vintage door knobs, pocket doors, and stained glass transoms to the modern bathrooms and open, light-filled rooms with tall ceilings. The house has dual-zoned heating and cooling. OFF-STREET PARKING. A MUST-SEE!!! Located in Historic Federal Hill, you will be mere steps away from Cross Street market, Federal Hill and Riverside parks, Ravens, and Orioles stadiums, and many other amenities are within walking distance. Make your appointment to see this house that has all the finest that City Living has to offer! The roof and decks are just 2 years old. Very well maintained house is being sold "As Is".
Location
State MD
County Baltimore City
Zoning R-8
Direction Southeast
Rooms
Other Rooms Living Room, Dining Room, Primary Bedroom, Bedroom 2, Kitchen, Family Room, Bedroom 1, Laundry, Utility Room, Half Bath
Basement Partially Finished
Interior
Interior Features Bar, Breakfast Area, Built-Ins, Cedar Closet(s), Ceiling Fan(s), Combination Kitchen/Living, Kitchen - Gourmet, Primary Bath(s), Recessed Lighting, Bathroom - Soaking Tub, Stain/Lead Glass, Bathroom - Tub Shower, Walk-in Closet(s), Wet/Dry Bar, Window Treatments, Wood Floors
Hot Water Electric
Heating Zoned, Forced Air
Cooling Central A/C, Zoned, Ceiling Fan(s)
Flooring Hardwood, Tile/Brick, Ceramic Tile
Fireplaces Number 2
Fireplaces Type Wood, Gas/Propane
Equipment Dishwasher, Disposal, Dryer - Front Loading, Exhaust Fan, Extra Refrigerator/Freezer, Icemaker, Oven/Range - Gas, Refrigerator, Stainless Steel Appliances, Washer - Front Loading, Water Heater, Dual Flush Toilets
Furnishings No
Fireplace Y
Window Features Screens
Appliance Dishwasher, Disposal, Dryer - Front Loading, Exhaust Fan, Extra Refrigerator/Freezer, Icemaker, Oven/Range - Gas, Refrigerator, Stainless Steel Appliances, Washer - Front Loading, Water Heater, Dual Flush Toilets
Heat Source Natural Gas
Laundry Upper Floor
Exterior
Exterior Feature Deck(s), Balcony
Garage Spaces 1.0
Waterfront N
Water Access N
Roof Type Rubber,Flat
Accessibility None
Porch Deck(s), Balcony
Parking Type Off Street
Total Parking Spaces 1
Garage N
Building
Story 4
Foundation Brick/Mortar
Sewer Public Sewer
Water Public
Architectural Style Contemporary, Federal
Level or Stories 4
Additional Building Above Grade, Below Grade
Structure Type Brick,Dry Wall
New Construction N
Schools
School District Baltimore City Public Schools
Others
Senior Community No
Tax ID 0323060992 007
Ownership Fee Simple
SqFt Source Estimated
Special Listing Condition Standard
Read Less Info
Want to know what your home might be worth? Contact us for a FREE valuation!

Our team is ready to help you sell your home for the highest possible price ASAP

Bought with Walter Lyndon Colquitt • Redfin Corp

"My job is to find and attract mastery-based agents to the office, protect the culture, and make sure everyone is happy! "






