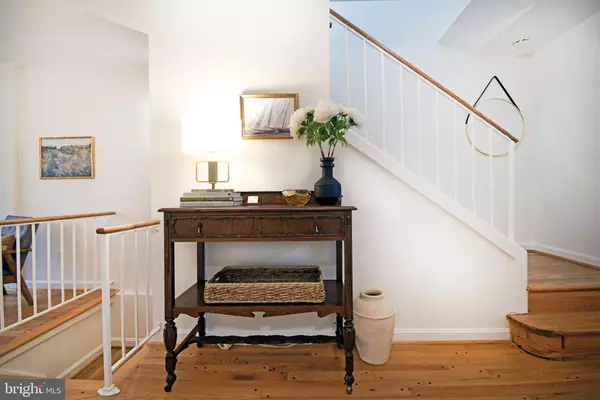$650,000
$629,000
3.3%For more information regarding the value of a property, please contact us for a free consultation.
3 Beds
3 Baths
1,302 SqFt
SOLD DATE : 03/27/2023
Key Details
Sold Price $650,000
Property Type Townhouse
Sub Type Interior Row/Townhouse
Listing Status Sold
Purchase Type For Sale
Square Footage 1,302 sqft
Price per Sqft $499
Subdivision Hardwick Court
MLS Listing ID VAFX2114834
Sold Date 03/27/23
Style Traditional
Bedrooms 3
Full Baths 2
Half Baths 1
HOA Y/N N
Abv Grd Liv Area 1,302
Originating Board BRIGHT
Year Built 1965
Annual Tax Amount $6,568
Tax Year 2022
Lot Size 5,345 Sqft
Acres 0.12
Property Description
OFFER DEADLINE - PLEASE SUBMIT ALL OFFERS BY 4:00 TUESDAY
There are so many things to love about this home!
This beautiful, newly updated, 3BR end unit townhouse is situated on one of the largest lots of this quiet enclave in Falls Church - 0.12 acres of private, fenced-in side and back yards!
Meticulously cared-for over the years, it boasts 3 light-filled levels, gleaming hardwood floors throughout, 2 wood burning fireplaces, an open plan living/dining room that is perfect for entertaining, a sunny kitchen with brand new quartz countertops, and a bright basement that walks out onto a spacious patio.
Upstairs, in addition to the bright primary suite, there is a newly renovated full bath, and 2 cozy bedrooms that look out onto the back garden. The basement has a large laundry room and a fantastic living space that gets lots of natural light and has newly refinished parquet floors. Walk out onto the patio and admire the expansive garden that has been lovingly curated and regularly landscaped over many years. Enjoy that indoor-outdoor living!
The location is unbeatably convenient! Close to downtown Falls Church, Arlington, 7 Corners, Bailey’s Crossroads, I-66, and minutes to DC.
No HOA fees! Parking is abundant.
Location
State VA
County Fairfax
Zoning 212
Rooms
Other Rooms Basement
Basement Walkout Level
Interior
Interior Features Attic, Combination Dining/Living, Wood Floors, Upgraded Countertops, Floor Plan - Open
Hot Water Natural Gas
Heating Forced Air
Cooling Central A/C
Fireplaces Number 2
Fireplace Y
Heat Source Natural Gas
Laundry Basement
Exterior
Exterior Feature Patio(s)
Waterfront N
Water Access N
Accessibility None
Porch Patio(s)
Parking Type Parking Lot
Garage N
Building
Story 3
Foundation Slab
Sewer Public Sewer
Water Public
Architectural Style Traditional
Level or Stories 3
Additional Building Above Grade, Below Grade
New Construction N
Schools
School District Fairfax County Public Schools
Others
Pets Allowed Y
Senior Community No
Tax ID 0612 32 0012
Ownership Fee Simple
SqFt Source Assessor
Special Listing Condition Standard
Pets Description No Pet Restrictions
Read Less Info
Want to know what your home might be worth? Contact us for a FREE valuation!

Our team is ready to help you sell your home for the highest possible price ASAP

Bought with Catherine Joson • Keller Williams Capital Properties

"My job is to find and attract mastery-based agents to the office, protect the culture, and make sure everyone is happy! "






