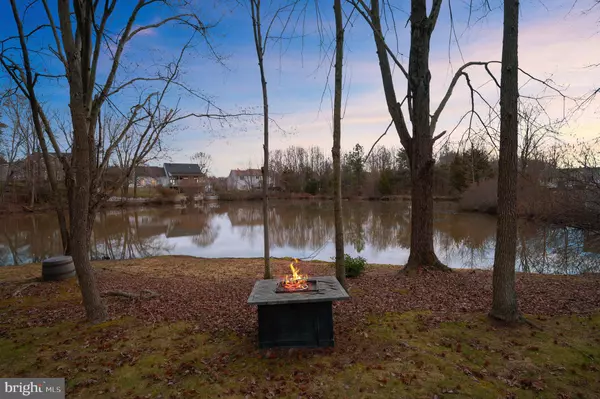$490,000
$469,900
4.3%For more information regarding the value of a property, please contact us for a free consultation.
3 Beds
3 Baths
2,659 SqFt
SOLD DATE : 03/27/2023
Key Details
Sold Price $490,000
Property Type Single Family Home
Sub Type Detached
Listing Status Sold
Purchase Type For Sale
Square Footage 2,659 sqft
Price per Sqft $184
Subdivision Jackson Meadows
MLS Listing ID VASP2015646
Sold Date 03/27/23
Style Craftsman,Colonial
Bedrooms 3
Full Baths 2
Half Baths 1
HOA Y/N N
Abv Grd Liv Area 2,106
Originating Board BRIGHT
Year Built 1994
Annual Tax Amount $2,125
Tax Year 2022
Lot Size 0.385 Acres
Acres 0.39
Property Description
RARE WATERFRONT OPPORTUNITY IN THE HIGHLY DESIRABLE 22407!!! Welcome to this stunning and spacious 3 bedroom, 2.5 bath home! The interior features a great floor plan which is ideal for entertaining, with an updated kitchen featuring granite countertops and upgraded appliances. Enjoy the convenience of all the nearby shopping areas, restaurants, and more. Step outside and take in the large backyard backing up to a large pond with fish, perfect for summer barbeques and outdoor activities. Inside, notice the windows which carry a lifetime transferrable warranty. This is truly an amazing one-owner home who has taken care of this home along with keeping it updated. Come in and take a look for yourself and see what makes this house the perfect place to call home!
Location
State VA
County Spotsylvania
Zoning R1
Rooms
Basement Partially Finished, Rough Bath Plumb, Rear Entrance, Walkout Level, Improved, Heated
Interior
Interior Features Breakfast Area, Carpet, Ceiling Fan(s), Combination Dining/Living, Combination Kitchen/Dining, Crown Moldings, Dining Area, Family Room Off Kitchen, Floor Plan - Traditional, Formal/Separate Dining Room, Kitchen - Gourmet, Kitchen - Island, Pantry, Primary Bath(s), Recessed Lighting, Soaking Tub, Stall Shower, Tub Shower, Upgraded Countertops, Wainscotting, Walk-in Closet(s), Window Treatments, Wood Floors
Hot Water Natural Gas
Heating Forced Air, Heat Pump(s)
Cooling Central A/C, Heat Pump(s)
Flooring Solid Hardwood, Raised, Partially Carpeted, Luxury Vinyl Tile
Fireplaces Number 1
Fireplaces Type Gas/Propane, Insert, Mantel(s), Stone
Equipment Built-In Microwave, Dishwasher, Disposal, Dryer, Washer, Energy Efficient Appliances, Refrigerator, Icemaker, Oven - Double, Stainless Steel Appliances, Water Heater - High-Efficiency
Fireplace Y
Window Features Casement,Energy Efficient,Double Pane,Low-E,Replacement
Appliance Built-In Microwave, Dishwasher, Disposal, Dryer, Washer, Energy Efficient Appliances, Refrigerator, Icemaker, Oven - Double, Stainless Steel Appliances, Water Heater - High-Efficiency
Heat Source Natural Gas, Electric
Laundry Main Floor
Exterior
Exterior Feature Deck(s), Patio(s), Porch(es), Roof
Garage Additional Storage Area, Garage - Front Entry, Garage Door Opener, Inside Access
Garage Spaces 6.0
Fence Rear, Picket, Vinyl
Utilities Available Under Ground, Electric Available, Natural Gas Available, Sewer Available, Water Available
Waterfront Y
Water Access Y
Water Access Desc Fishing Allowed,Canoe/Kayak,Private Access,Swimming Allowed
View Pond, Scenic Vista, Water
Roof Type Architectural Shingle
Accessibility None
Porch Deck(s), Patio(s), Porch(es), Roof
Parking Type Attached Garage, Driveway
Attached Garage 2
Total Parking Spaces 6
Garage Y
Building
Lot Description Pond, Fishing Available
Story 3
Foundation Concrete Perimeter
Sewer Public Sewer
Water Public
Architectural Style Craftsman, Colonial
Level or Stories 3
Additional Building Above Grade, Below Grade
Structure Type 9'+ Ceilings
New Construction N
Schools
Elementary Schools Chancellor
Middle Schools Chancellor
High Schools Chancellor
School District Spotsylvania County Public Schools
Others
Senior Community No
Tax ID 22F2-48-
Ownership Fee Simple
SqFt Source Assessor
Special Listing Condition Standard
Read Less Info
Want to know what your home might be worth? Contact us for a FREE valuation!

Our team is ready to help you sell your home for the highest possible price ASAP

Bought with Emily H McManama • CENTURY 21 New Millennium

"My job is to find and attract mastery-based agents to the office, protect the culture, and make sure everyone is happy! "






