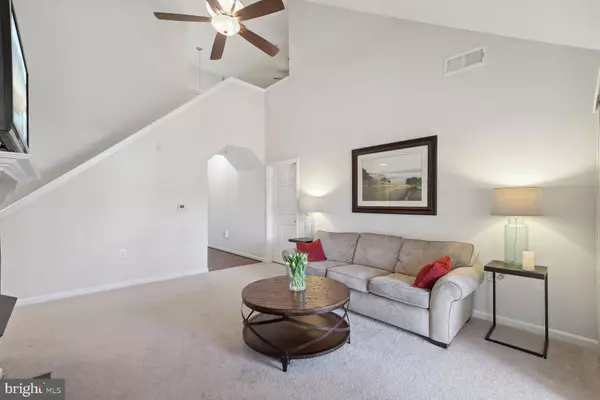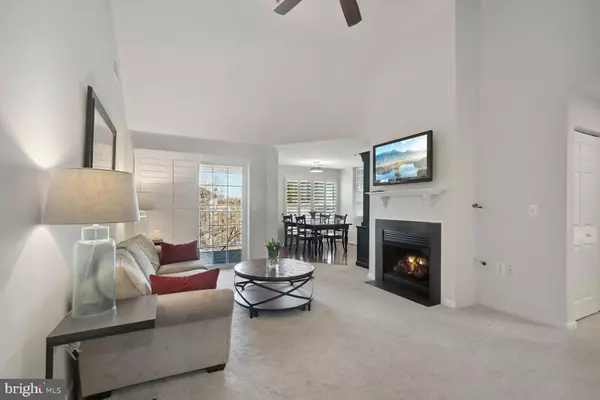$412,000
$425,000
3.1%For more information regarding the value of a property, please contact us for a free consultation.
2 Beds
2 Baths
1,320 SqFt
SOLD DATE : 03/24/2023
Key Details
Sold Price $412,000
Property Type Condo
Sub Type Condo/Co-op
Listing Status Sold
Purchase Type For Sale
Square Footage 1,320 sqft
Price per Sqft $312
Subdivision King Farm Village
MLS Listing ID MDMC2083256
Sold Date 03/24/23
Style Contemporary,Loft
Bedrooms 2
Full Baths 2
Condo Fees $710/mo
HOA Y/N N
Abv Grd Liv Area 1,320
Originating Board BRIGHT
Year Built 1999
Annual Tax Amount $4,796
Tax Year 2023
Property Description
Please note. Price includes separately deeded garage 3A, valued at $20,000, conveniently located across from the main building door. Situated in King Farm just around the corner from King Farm Park. Unit 405 offers spacious living spaces with a bonus second floor office, tree-top views, and private separately deeded large garage parking. Enter the unit through a two-story foyer with 2 large closets and hardwood floors. The living room features soaring ceilings, gas fireplace, and access to the large balcony with tree top views. The dining room with hardwood floors is open to the sun-filled kitchen. The kitchen boasts an entire wall of double full-sized windows, and features brand new quartz counters, gas cooking, pantry, backsplash, and glass cabinets. The primary bedroom features, balcony access, 2 large closets, including a walk-in closet with extra hanging space and an ensuite bathroom and linen closet. The second bedroom with walk-in closet is located across the unit which provides a sense of privacy. The full hall bath is accessible to both the second bedroom and the large second story loft. Custom plantation shutters in the living room, dining room, primary bedroom and second bedroom provide a designer touch. Secure building with elevator. Garage 3A is located across from the building entrance with wall of storage shelves on the back wall of oversized garage. King Farm provides a free shuttle bus to the Shady Grove Metro. The neighborhood is beautiful and walkable. 2 dogs allowed, not weighing more than 60 pounds collectively. Don’t miss this sun-filled impeccably maintained corner top level condo with soaring ceilings. King Farm has a very active citizen's association. Residents enjoy amenities including walking trails, two outdoor swimming pools, numerous tot lots, a fitness studio, and more.
Location
State MD
County Montgomery
Zoning OCPD
Rooms
Other Rooms Living Room, Dining Room, Primary Bedroom, Bedroom 2, Kitchen, Foyer, Loft, Storage Room, Bathroom 2, Primary Bathroom
Main Level Bedrooms 2
Interior
Interior Features Carpet, Ceiling Fan(s), Crown Moldings, Kitchen - Eat-In, Primary Bath(s), Recessed Lighting, Soaking Tub, Sprinkler System, Walk-in Closet(s), Upgraded Countertops, Window Treatments, Wood Floors, Kitchen - Gourmet
Hot Water Natural Gas
Heating Forced Air
Cooling Central A/C
Flooring Hardwood, Ceramic Tile, Carpet
Fireplaces Number 1
Fireplaces Type Gas/Propane, Mantel(s)
Equipment Built-In Microwave, Built-In Range, Dishwasher, Disposal, Dryer - Electric, ENERGY STAR Clothes Washer, ENERGY STAR Dishwasher, Energy Efficient Appliances, ENERGY STAR Refrigerator, Exhaust Fan, Icemaker
Furnishings No
Fireplace Y
Window Features Sliding
Appliance Built-In Microwave, Built-In Range, Dishwasher, Disposal, Dryer - Electric, ENERGY STAR Clothes Washer, ENERGY STAR Dishwasher, Energy Efficient Appliances, ENERGY STAR Refrigerator, Exhaust Fan, Icemaker
Heat Source Natural Gas
Laundry Main Floor, Dryer In Unit, Washer In Unit
Exterior
Exterior Feature Balcony
Garage Additional Storage Area, Garage - Front Entry, Garage Door Opener
Garage Spaces 3.0
Amenities Available Basketball Courts, Club House, Elevator, Common Grounds, Fitness Center, Pool - Outdoor, Tennis Courts, Tot Lots/Playground, Transportation Service
Waterfront N
Water Access N
View Trees/Woods
Accessibility Elevator
Porch Balcony
Road Frontage City/County
Parking Type Detached Garage, Parking Lot
Total Parking Spaces 3
Garage Y
Building
Story 2
Unit Features Garden 1 - 4 Floors
Sewer Public Sewer
Water Public
Architectural Style Contemporary, Loft
Level or Stories 2
Additional Building Above Grade, Below Grade
New Construction N
Schools
Elementary Schools College Gardens
Middle Schools Julius West
High Schools Richard Montgomery
School District Montgomery County Public Schools
Others
Pets Allowed Y
HOA Fee Include Management,Recreation Facility,Reserve Funds,Water,Pool(s),Road Maintenance,Bus Service,Common Area Maintenance,Custodial Services Maintenance,Ext Bldg Maint,Insurance,Lawn Maintenance,Snow Removal,Trash
Senior Community No
Tax ID 160403242382
Ownership Condominium
Security Features Carbon Monoxide Detector(s),Main Entrance Lock,Smoke Detector,Sprinkler System - Indoor
Acceptable Financing Conventional
Listing Terms Conventional
Financing Conventional
Special Listing Condition Standard
Pets Description Number Limit, Size/Weight Restriction, Cats OK, Dogs OK
Read Less Info
Want to know what your home might be worth? Contact us for a FREE valuation!

Our team is ready to help you sell your home for the highest possible price ASAP

Bought with Hope A Cullen • Coldwell Banker Realty

"My job is to find and attract mastery-based agents to the office, protect the culture, and make sure everyone is happy! "






