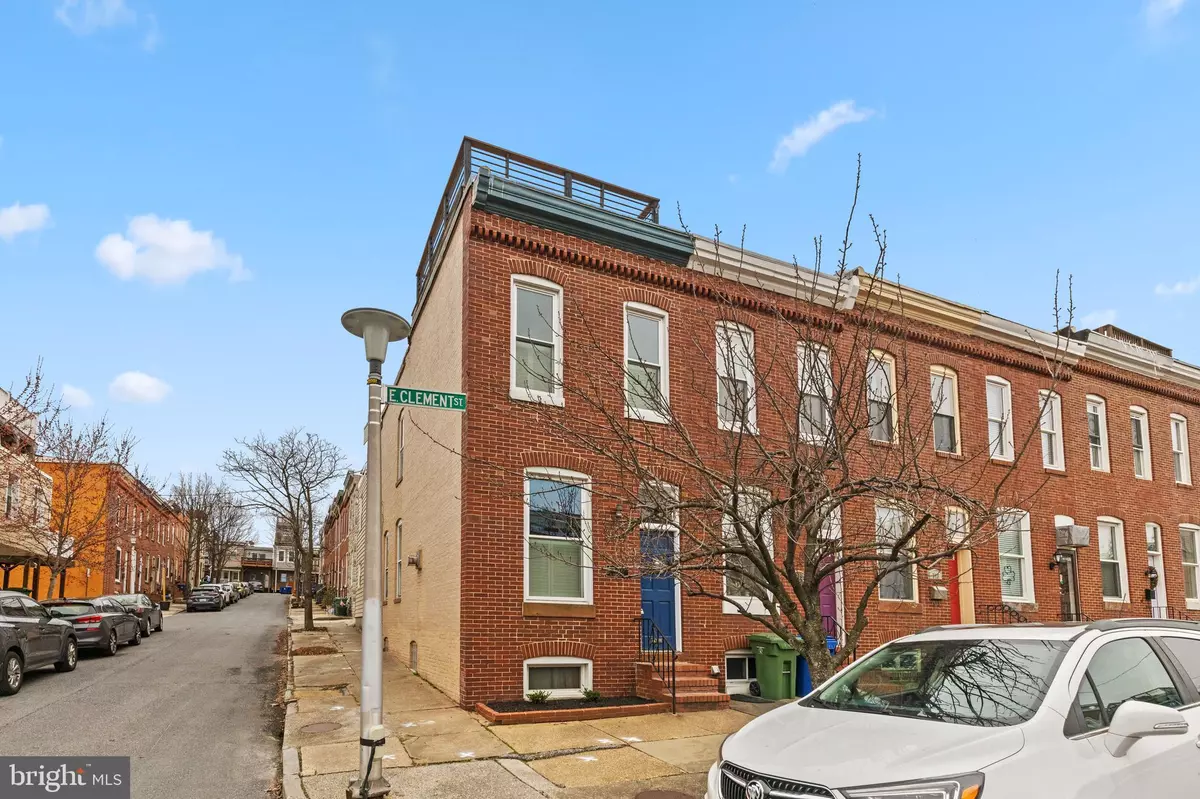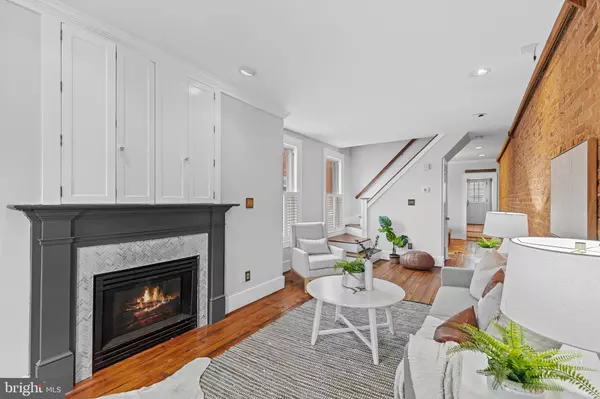$384,000
$369,900
3.8%For more information regarding the value of a property, please contact us for a free consultation.
2 Beds
2 Baths
1,768 SqFt
SOLD DATE : 03/22/2023
Key Details
Sold Price $384,000
Property Type Townhouse
Sub Type End of Row/Townhouse
Listing Status Sold
Purchase Type For Sale
Square Footage 1,768 sqft
Price per Sqft $217
Subdivision Federal Hill Historic District
MLS Listing ID MDBA2076912
Sold Date 03/22/23
Style Federal
Bedrooms 2
Full Baths 2
HOA Y/N N
Abv Grd Liv Area 1,488
Originating Board BRIGHT
Year Built 1885
Annual Tax Amount $8,333
Tax Year 2022
Property Description
MULTIPLE OFFERS EXPECTED. ALL HIGHEST AND BEST DUE BY SUNDAY 3/12 AT 5PM. Maryland's local brokerage proudly presents 517 E Clement Street! This home features 2 bedrooms and 2 full bathrooms with 1,488 sq ft of living space (not including the basement). When you walk inside you are greeted by gorgeous hardwood floors, exposed brick, a decorative gas fireplace, and lots of natural light. All of the windows on the main level have charming plantation shutters. There is a separate dining room and the kitchen is a great size with easy access to the back exit and parking pad. Hardwood floors also run throughout the second level where there are 2 bedrooms and 2 full bathrooms. The rooftop deck is accessible from a separate staircase in the center of the home and has beautiful views of the Baltimore City landscape. The basement is partially finished. Upgrades from the last few years include plantation shutters, new furnace, fireplace tile, dishwasher, kitchen backsplash, bathroom upgrades, and fresh paint. Welcome home!
Location
State MD
County Baltimore City
Zoning R-8
Rooms
Basement Full, Partially Finished
Interior
Interior Features Ceiling Fan(s), Crown Moldings, Formal/Separate Dining Room, Primary Bath(s), Recessed Lighting, Window Treatments, Wood Floors
Hot Water Natural Gas
Heating Forced Air
Cooling Central A/C
Fireplaces Number 1
Fireplaces Type Gas/Propane
Equipment Built-In Microwave, Disposal, Dishwasher, Exhaust Fan, Oven/Range - Gas, Refrigerator, Washer/Dryer Stacked
Fireplace Y
Appliance Built-In Microwave, Disposal, Dishwasher, Exhaust Fan, Oven/Range - Gas, Refrigerator, Washer/Dryer Stacked
Heat Source Natural Gas
Laundry Has Laundry, Upper Floor
Exterior
Exterior Feature Deck(s), Roof
Garage Spaces 1.0
Waterfront N
Water Access N
View City
Roof Type Flat
Accessibility None
Porch Deck(s), Roof
Parking Type Off Street
Total Parking Spaces 1
Garage N
Building
Story 2
Foundation Brick/Mortar
Sewer Public Sewer
Water Public
Architectural Style Federal
Level or Stories 2
Additional Building Above Grade, Below Grade
New Construction N
Schools
School District Baltimore City Public Schools
Others
Senior Community No
Tax ID 0324071931 071
Ownership Ground Rent
SqFt Source Estimated
Special Listing Condition Standard
Read Less Info
Want to know what your home might be worth? Contact us for a FREE valuation!

Our team is ready to help you sell your home for the highest possible price ASAP

Bought with Elizabeth S Winstead • Monument Sotheby's International Realty

"My job is to find and attract mastery-based agents to the office, protect the culture, and make sure everyone is happy! "






