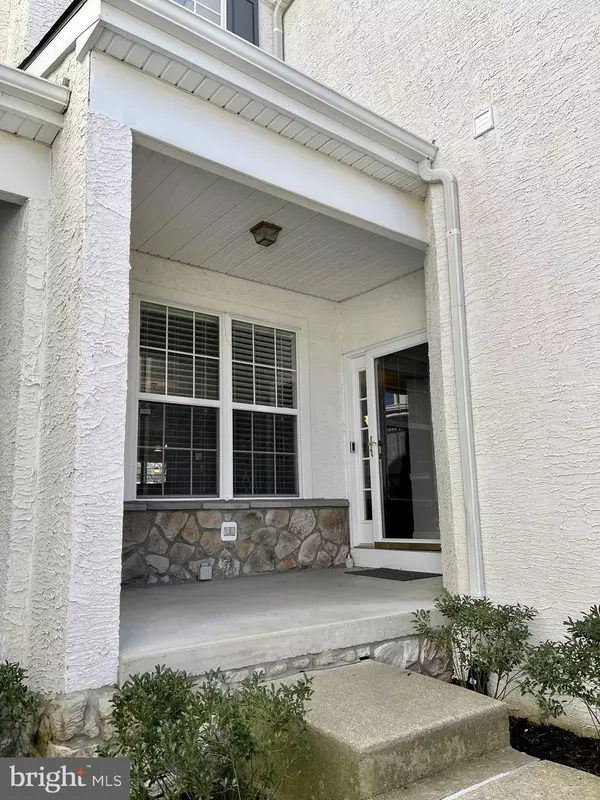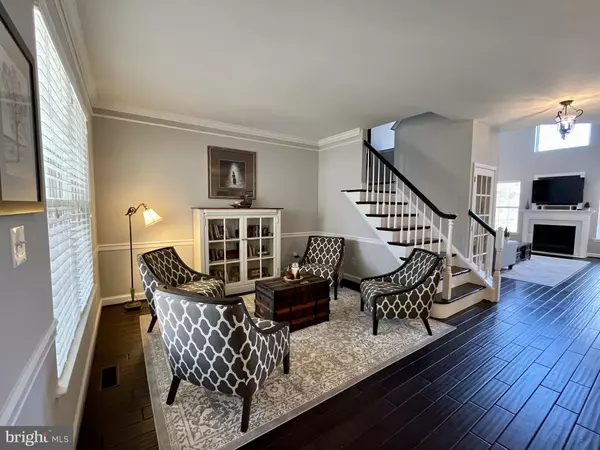$610,000
$570,000
7.0%For more information regarding the value of a property, please contact us for a free consultation.
3 Beds
4 Baths
2,925 SqFt
SOLD DATE : 03/20/2023
Key Details
Sold Price $610,000
Property Type Townhouse
Sub Type Interior Row/Townhouse
Listing Status Sold
Purchase Type For Sale
Square Footage 2,925 sqft
Price per Sqft $208
Subdivision Greenbriar
MLS Listing ID PADE2041022
Sold Date 03/20/23
Style Colonial
Bedrooms 3
Full Baths 3
Half Baths 1
HOA Fees $211/mo
HOA Y/N Y
Abv Grd Liv Area 2,925
Originating Board BRIGHT
Year Built 2002
Annual Tax Amount $4,989
Tax Year 2022
Lot Size 3,484 Sqft
Acres 0.08
Property Description
Welcome to 7 Dorset Rd. in the Greenbriar community located in Thornbury Township and the award winning West Chester Area School District. This updated home is an expanded Monroe model with finished walk-out basement with patio, 2-car garage, large 10x16 deck, 3 exceptional bedrooms, 3 full baths and 1 powder room,
This home's extensive renovations include: Hardwood floors throughout 1st and 2nd floor; fully remodeled kitchen with cabinet updates, new back splash, granite counter tops, SS appliances; upgraded family room fireplace surround with tile and ceiling fan; Entire interior newly painted; Powder room updated with new vanity, toilet and mirror; Master bedroom includes 2 custom walk-in closets and 2 standard sliding door closets; master bath totally renovated w/marble tile floor, new vanity, upgraded tile walls in walk-in shower, freestanding tub and mirrors, Hall bath fully redone w/marble tile floor, new vanity, bathtub & mirrors.
Laundry room fully redone with marble floor and built-in cabinets.
All windows have been serviced. Additional features include crown moldings, chair rail, 2-story family room,
open floor plan, loads of natural light and new EV outlet 240 amp in garage for electric car charge.
For your convenience there will be an open house Saturday, 2/18, 12-3. Stop by to see it for yourself!
Location
State PA
County Delaware
Area Thornbury Twp (10444)
Zoning RESIDENTIAL
Rooms
Other Rooms Bonus Room
Basement Poured Concrete, Fully Finished, Outside Entrance, Walkout Level
Interior
Interior Features Ceiling Fan(s), Chair Railings, Floor Plan - Open, Formal/Separate Dining Room, Breakfast Area, Family Room Off Kitchen, Kitchen - Island, Kitchen - Table Space, Primary Bath(s), Recessed Lighting, Walk-in Closet(s), Wood Floors
Hot Water Natural Gas
Heating Central, Forced Air
Cooling Central A/C, Ceiling Fan(s)
Flooring Hardwood, Tile/Brick
Fireplaces Number 1
Equipment Built-In Microwave, Built-In Range, Dishwasher, Disposal, Dryer - Gas, Humidifier, Oven - Self Cleaning, Refrigerator, Washer
Furnishings No
Fireplace Y
Window Features Vinyl Clad
Appliance Built-In Microwave, Built-In Range, Dishwasher, Disposal, Dryer - Gas, Humidifier, Oven - Self Cleaning, Refrigerator, Washer
Heat Source Natural Gas
Laundry Upper Floor
Exterior
Exterior Feature Deck(s), Patio(s)
Garage Garage - Front Entry, Inside Access
Garage Spaces 4.0
Amenities Available Jog/Walk Path
Waterfront N
Water Access N
Roof Type Asphalt
Street Surface Paved
Accessibility None
Porch Deck(s), Patio(s)
Road Frontage City/County
Parking Type Attached Garage, Driveway
Attached Garage 2
Total Parking Spaces 4
Garage Y
Building
Story 2
Foundation Concrete Perimeter
Sewer Public Sewer
Water Public
Architectural Style Colonial
Level or Stories 2
Additional Building Above Grade, Below Grade
Structure Type Dry Wall
New Construction N
Schools
Elementary Schools Penn Wood
Middle Schools Stetson
High Schools West Chester Bayard Rustin
School District West Chester Area
Others
Pets Allowed Y
HOA Fee Include Lawn Maintenance,Common Area Maintenance,Snow Removal,Ext Bldg Maint,Management
Senior Community No
Tax ID 44-00-00073-05
Ownership Fee Simple
SqFt Source Estimated
Acceptable Financing Cash, Conventional
Horse Property N
Listing Terms Cash, Conventional
Financing Cash,Conventional
Special Listing Condition Standard
Pets Description No Pet Restrictions
Read Less Info
Want to know what your home might be worth? Contact us for a FREE valuation!

Our team is ready to help you sell your home for the highest possible price ASAP

Bought with Michael P Ciunci • KW Greater West Chester

"My job is to find and attract mastery-based agents to the office, protect the culture, and make sure everyone is happy! "






