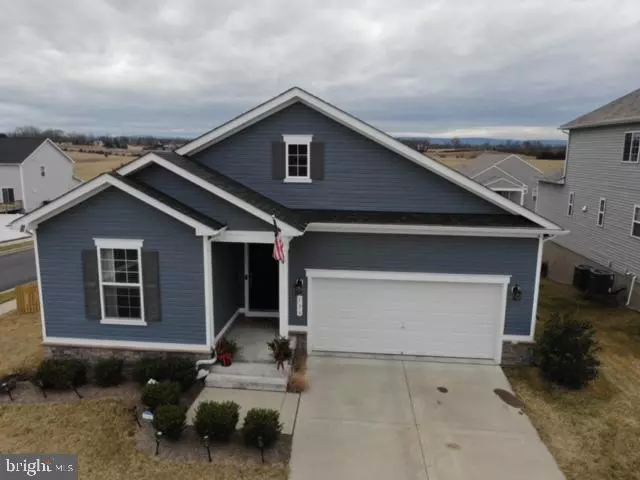$470,000
$459,900
2.2%For more information regarding the value of a property, please contact us for a free consultation.
3 Beds
2 Baths
2,726 SqFt
SOLD DATE : 03/16/2023
Key Details
Sold Price $470,000
Property Type Single Family Home
Sub Type Detached
Listing Status Sold
Purchase Type For Sale
Square Footage 2,726 sqft
Price per Sqft $172
Subdivision Southern Hills
MLS Listing ID VAFV2011192
Sold Date 03/16/23
Style Ranch/Rambler
Bedrooms 3
Full Baths 2
HOA Fees $58/mo
HOA Y/N Y
Abv Grd Liv Area 1,935
Originating Board BRIGHT
Year Built 2019
Annual Tax Amount $2,159
Tax Year 2022
Lot Size 10,454 Sqft
Acres 0.24
Property Description
Welcome home to this 3-year young beauty! This adorable home is full of design features that you will fall in love with. Dark, luxury vinyl plank flooring is carried throughout the entryway and the spacious great room. The open floor plan is perfect for entertaining friends and family, as is the large kitchen. Surrounded by beautiful cabinetry, granite countertops, tile backsplash and a large center island with accent tile; the kitchen is a showstopper! The hall bathroom is flanked by two sizeable bedrooms, one is currently being used as an office and has a stunning accent wall. Conveniently located near the master bedroom, is a laundry room so stylish you might actually want to do laundry! The master bedroom is a true oasis, with a spacious walk-in closet and spa-like master bathroom. The master bathroom has a large vanity with dual sinks, a separate water closet and an expansive walk-in shower with dual shower heads and is fully tiled with beautiful marble-like ceramic tiles. Downstairs is a partially finished, walk-out basement that includes a large den/flex space, and an unfinished storage area.
Once outdoors, you won't be disappointed! The yard is fully fenced and there is a beautiful deck as well as a stone patio underneath, offering many seating options and areas of relaxation.
Location
State VA
County Frederick
Zoning RP
Rooms
Basement Partially Finished
Main Level Bedrooms 3
Interior
Hot Water Electric
Heating Forced Air
Cooling Central A/C
Heat Source Natural Gas
Exterior
Exterior Feature Deck(s)
Garage Garage - Front Entry
Garage Spaces 4.0
Waterfront N
Water Access N
Accessibility None
Porch Deck(s)
Parking Type Attached Garage, Driveway
Attached Garage 2
Total Parking Spaces 4
Garage Y
Building
Story 2
Foundation Block
Sewer Public Sewer
Water Public
Architectural Style Ranch/Rambler
Level or Stories 2
Additional Building Above Grade, Below Grade
New Construction N
Schools
School District Frederick County Public Schools
Others
HOA Fee Include Trash
Senior Community No
Tax ID 85D 1 2 21
Ownership Fee Simple
SqFt Source Assessor
Special Listing Condition Standard
Read Less Info
Want to know what your home might be worth? Contact us for a FREE valuation!

Our team is ready to help you sell your home for the highest possible price ASAP

Bought with Denise Swinsky • Long & Foster Real Estate, Inc.

"My job is to find and attract mastery-based agents to the office, protect the culture, and make sure everyone is happy! "






