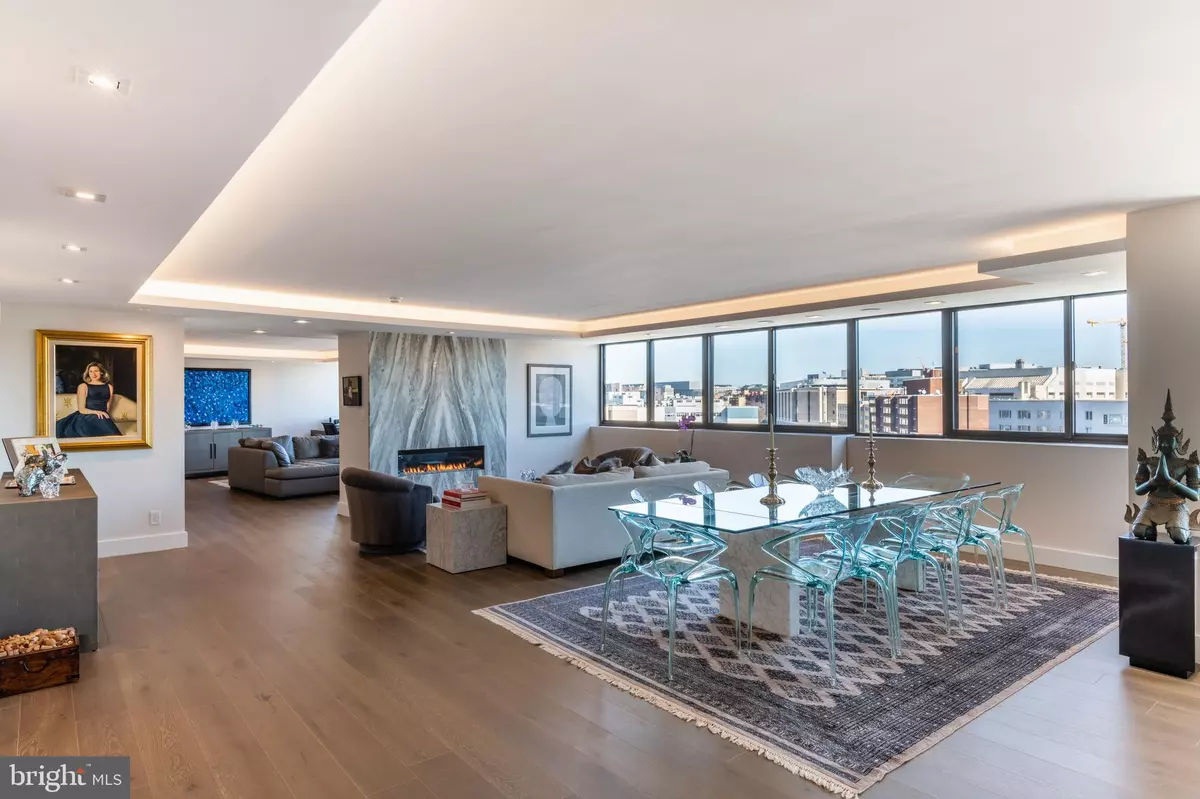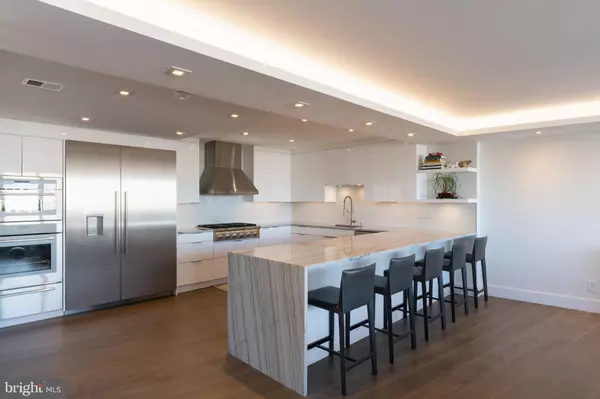$1,950,000
$1,999,000
2.5%For more information regarding the value of a property, please contact us for a free consultation.
3 Beds
4 Baths
3,340 SqFt
SOLD DATE : 03/15/2023
Key Details
Sold Price $1,950,000
Property Type Condo
Sub Type Condo/Co-op
Listing Status Sold
Purchase Type For Sale
Square Footage 3,340 sqft
Price per Sqft $583
Subdivision Foggy Bottom
MLS Listing ID DCDC2018958
Sold Date 03/15/23
Style Other
Bedrooms 3
Full Baths 3
Half Baths 1
Condo Fees $6,208/mo
HOA Y/N N
Abv Grd Liv Area 3,340
Originating Board BRIGHT
Year Built 1968
Tax Year 2021
Property Description
Architecturally-designed stunning full renovation. 3,340 sq ft interior on the 12th floor with bright 180-degree cityscape view. Fantastic features and details. Long 85 ft balcony with extra wide table area PLUS additional 1,347 sq ft roof deck with gas grill! Interior features include Shaw Hardwood Argonne Forest Oak wide plank hardwood flooring. Modern linear gas fireplace and dramatic Brown Fantasy Leathered granite wall divides the family area from the living room and dining area. New double pane windows across entire perimeter. 3 enormous bedrooms, each with in-suite grand bathrooms, with white Carrara marble floors and walls and Brazilian Calcutta granite countertops. Expansive custom-designed closets throughout including 3 walk-in closets. Guest powder room with White Carrara marble floor . Wow your guests with the captivating alabaster countertop with incredible integrated lighting. Open chef's kitchen and large family area with room for relaxing, gathering or working. Modern gourmet dream kitchen features beautiful state-of-the-art imported high gloss lacquer finish Downsview kitchen cabinets with white Macaubas granite countertop and waterfall, under cabinet LED lighting. Large peninsula seats five. High-end Thermador Professional Collection stainless steel kitchen appliances. Appliances include: double door refrigerator/freezer, oven, microwave. Ingenious custom designed lighting throughout. Large living room and dining area with balcony access to outdoor seating area. House-sized laundry room with washer, dryer, convenient sink, white Carrara marble floor and abundant well organized storage . LOts of spaces for home office. MUST SEE! Huge roof deck with monument view & gas grill is outdoor dining and entertaining at its best! Gas grill on roof deck, Watergate conveniences include 24 hr desk, doorman service, pool, on site shopping, fitness center. Close to Georgetown waterfront, near metro, Kennedy Center, bike trails, Whole Foods and Trader Joes. Underlying mortgage of approx. $32,000will be deducted from amount due at settlement.
Location
State DC
County Washington
Zoning MU-2
Rooms
Other Rooms Living Room, Primary Bedroom, Kitchen, Foyer, Bedroom 1
Main Level Bedrooms 3
Interior
Interior Features Walk-in Closet(s), Dining Area, Entry Level Bedroom, Kitchen - Eat-In, Upgraded Countertops, Wood Floors, Family Room Off Kitchen, Floor Plan - Open, Kitchen - Gourmet, Pantry, Window Treatments
Hot Water Other
Heating Central
Cooling Central A/C
Flooring Hardwood
Equipment Dishwasher, Stove, Disposal, Refrigerator, Built-In Microwave, Dryer - Front Loading, Oven - Wall, Washer - Front Loading, Range Hood
Fireplace Y
Window Features Double Pane
Appliance Dishwasher, Stove, Disposal, Refrigerator, Built-In Microwave, Dryer - Front Loading, Oven - Wall, Washer - Front Loading, Range Hood
Heat Source Central
Laundry Has Laundry, Dryer In Unit, Washer In Unit
Exterior
Garage Underground
Garage Spaces 1.0
Amenities Available Beauty Salon, Concierge, Convenience Store, Elevator, Extra Storage, Pool - Outdoor, Swimming Pool, Other, Security, Exercise Room, Bike Trail
Waterfront N
Water Access N
View Scenic Vista, City, Panoramic
Accessibility Other
Parking Type Parking Garage
Total Parking Spaces 1
Garage Y
Building
Story 1
Unit Features Hi-Rise 9+ Floors
Sewer Public Sewer
Water Public
Architectural Style Other
Level or Stories 1
Additional Building Above Grade
New Construction N
Schools
Middle Schools Hardy
School District District Of Columbia Public Schools
Others
Pets Allowed Y
HOA Fee Include Air Conditioning,Cable TV,Custodial Services Maintenance,Electricity,Ext Bldg Maint,Gas,Heat,Management,Other,Pool(s),Sewer,Taxes,Water,Insurance,High Speed Internet,Parking Fee
Senior Community No
Tax ID XX
Ownership Cooperative
Security Features Desk in Lobby,Doorman
Special Listing Condition Standard
Pets Description Dogs OK, Cats OK, Number Limit
Read Less Info
Want to know what your home might be worth? Contact us for a FREE valuation!

Our team is ready to help you sell your home for the highest possible price ASAP

Bought with Gigi R. Winston • Winston Real Estate, Inc.

"My job is to find and attract mastery-based agents to the office, protect the culture, and make sure everyone is happy! "






