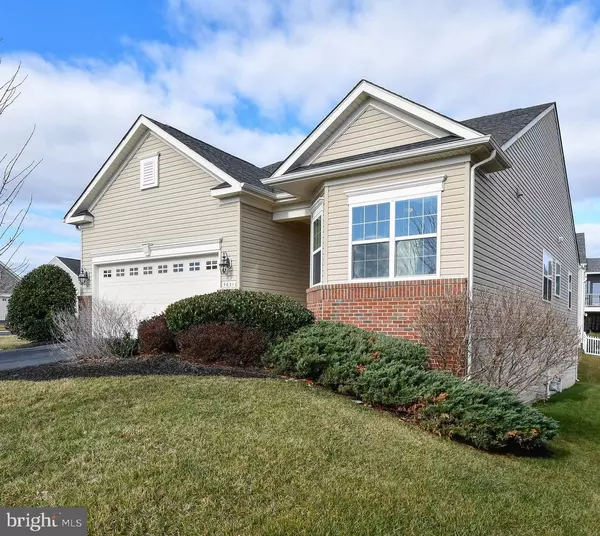$450,000
$450,000
For more information regarding the value of a property, please contact us for a free consultation.
3 Beds
2 Baths
1,756 SqFt
SOLD DATE : 02/28/2023
Key Details
Sold Price $450,000
Property Type Single Family Home
Sub Type Detached
Listing Status Sold
Purchase Type For Sale
Square Footage 1,756 sqft
Price per Sqft $256
Subdivision Virginia Heritage At Lee'S Park
MLS Listing ID VASP2015030
Sold Date 02/28/23
Style Traditional,Raised Ranch/Rambler
Bedrooms 3
Full Baths 2
HOA Fees $260/mo
HOA Y/N Y
Abv Grd Liv Area 1,756
Originating Board BRIGHT
Year Built 2012
Annual Tax Amount $2,633
Tax Year 2022
Lot Size 9,521 Sqft
Acres 0.22
Property Description
Welcome to your move in ready home at Virginia Heritage at Lee's Parke , an active adult community. The community amenities has something for everyone! The sizable clubhouse provides you with a fitness center and aerobics studio as well as an indoor pool. Enjoy use of the library, billiards area, card room, and the arts and crafts area. . There is a business center for work and a ball room for large group entertaining. If you crave fresh air make use of the tennis courts, bocce ball pitch, outdoor pool or the walk/bike trail. Heritage at Lee's Parke is convenient to all that the Fredericksburg area has to offer, including dining, social and historical actives in downtown, historic Fredericksburg. The Rappahannock River and Lake Anna provide many opportunities for boating, fishing, and relaxation . All of life's necessities such as shopping and medical are only minutes away. Still commuting? You'll find you are also within minutes of the VRE and entrance to Route 95. 5631 Cedar Mountain Court is well maintained with an unfinished basement ready for your use...gym, workshop, craft area or simply a massive storage space. You decided! Your new home has 3 bedrooms and 2 baths. The large primary suite and other bedrooms as well as the laundry are on the main level. You'll love the gourmet kitchen with stainless steel appliances, gas cooktop and granite counter. While in the kitchen you can enjoy the open floor plan with a view to the large living room with gas fireplace. The deck is the perfect place to spend a mild day. The 2 car garage is perfect for all your needs. There is a sprinkler system installed to help maintain the gorgeous lawn. The sprinkler system is eco and economically friendly as it senses the moisture level in the soil and only waters when necessary! Schedule a viewing! Your new home is waiting for you!
Location
State VA
County Spotsylvania
Zoning P2
Rooms
Basement Unfinished, Outside Entrance, Connecting Stairway, Interior Access, Rear Entrance, Walkout Level
Main Level Bedrooms 3
Interior
Hot Water Natural Gas
Heating Forced Air
Cooling Central A/C
Fireplaces Number 1
Heat Source Natural Gas
Exterior
Garage Garage Door Opener, Inside Access
Garage Spaces 2.0
Amenities Available Art Studio, Bike Trail, Billiard Room, Cable, Club House, Common Grounds, Fitness Center, Gated Community, Jog/Walk Path, Library, Party Room, Pool - Indoor, Pool - Outdoor, Tennis Courts
Waterfront N
Water Access N
Accessibility None
Parking Type Driveway, Attached Garage
Attached Garage 2
Total Parking Spaces 2
Garage Y
Building
Story 2
Foundation Concrete Perimeter
Sewer Public Sewer
Water Public
Architectural Style Traditional, Raised Ranch/Rambler
Level or Stories 2
Additional Building Above Grade, Below Grade
New Construction N
Schools
School District Spotsylvania County Public Schools
Others
HOA Fee Include High Speed Internet,Cable TV,Pool(s),Trash,Common Area Maintenance,Health Club,Management,Recreation Facility,Road Maintenance,Snow Removal
Senior Community Yes
Age Restriction 55
Tax ID 35M22-30-
Ownership Fee Simple
SqFt Source Assessor
Special Listing Condition Standard
Read Less Info
Want to know what your home might be worth? Contact us for a FREE valuation!

Our team is ready to help you sell your home for the highest possible price ASAP

Bought with Andrea V Maitland • Century 21 Redwood Realty

"My job is to find and attract mastery-based agents to the office, protect the culture, and make sure everyone is happy! "






