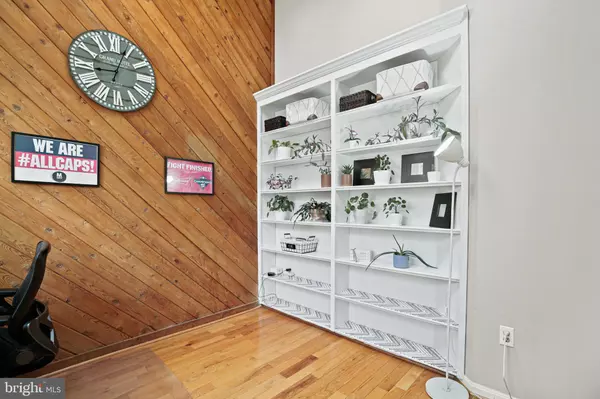$620,000
$575,000
7.8%For more information regarding the value of a property, please contact us for a free consultation.
4 Beds
4 Baths
2,225 SqFt
SOLD DATE : 03/10/2023
Key Details
Sold Price $620,000
Property Type Townhouse
Sub Type End of Row/Townhouse
Listing Status Sold
Purchase Type For Sale
Square Footage 2,225 sqft
Price per Sqft $278
Subdivision Forest View
MLS Listing ID VAFX2111120
Sold Date 03/10/23
Style Contemporary
Bedrooms 4
Full Baths 3
Half Baths 1
HOA Fees $153/qua
HOA Y/N Y
Abv Grd Liv Area 1,703
Originating Board BRIGHT
Year Built 1985
Annual Tax Amount $6,249
Tax Year 2022
Lot Size 3,288 Sqft
Acres 0.08
Property Description
This sought after and conveniently located neighborhood provides easy access to major commuting routes, VRE commuter train and metro while maintaining a peaceful, woodsy home life. Forest View is a community of Contemporary Style townhomes. This end unit Barclay model is one of the largest models, over 2000 finished sq ft on three levels which features an open floorplan with main level Primary Bedroom with private bath, a den/home office with wall of built-ins and cathedral ceiling with two skylights. A two story foyer and living room which features a corner FP with knotty pine accent wall. French doors access the deck. Oak hardwood flooring spans the entire main level. Updated kitchen with SS appliances and granite countertops has a open pass through to the dining room. On the upper level you will find an open loft area which looks down onto both the foyer and LR. Two spacious bedrooms with walk -in closets, plus a dual entry Full Bath completes this level. The w/o basement has a huge rec-room with Fireplace, the 4th bedroom (legal) and Full Bath with walk-in shower. Tons of storage in the laundry/utility room. Step outside to a covered deck along with a paver patio all within a private fenced yard. The Gerry Connolly Cross County Trail is located toward the back of the community. Commuter lots nearby and Ft. Belvoir a mere five miles away this is the ideal location for Military or DC bound commuter.
Location
State VA
County Fairfax
Zoning 150
Rooms
Other Rooms Living Room, Dining Room, Primary Bedroom, Bedroom 2, Bedroom 3, Bedroom 4, Kitchen, Laundry, Loft, Office, Recreation Room, Utility Room, Primary Bathroom, Full Bath, Half Bath
Basement Full, Daylight, Partial, Heated, Improved, Rear Entrance, Walkout Level, Windows, Partially Finished
Main Level Bedrooms 1
Interior
Interior Features Built-Ins, Carpet, Ceiling Fan(s), Chair Railings, Crown Moldings, Dining Area, Entry Level Bedroom, Floor Plan - Open, Kitchen - Gourmet, Recessed Lighting, Skylight(s), Tub Shower, Upgraded Countertops, Window Treatments, Wood Floors, Primary Bath(s), Stall Shower, Walk-in Closet(s)
Hot Water Natural Gas
Heating Forced Air
Cooling Central A/C, Ceiling Fan(s)
Flooring Hardwood, Carpet
Fireplaces Number 2
Fireplaces Type Corner, Fireplace - Glass Doors, Screen, Wood
Equipment Built-In Microwave, Oven/Range - Electric, Dishwasher, Disposal, Refrigerator, Icemaker, Washer, Dryer, Stainless Steel Appliances
Fireplace Y
Appliance Built-In Microwave, Oven/Range - Electric, Dishwasher, Disposal, Refrigerator, Icemaker, Washer, Dryer, Stainless Steel Appliances
Heat Source Natural Gas
Laundry Basement
Exterior
Exterior Feature Deck(s), Patio(s)
Garage Spaces 2.0
Parking On Site 2
Fence Rear, Wood
Amenities Available None
Waterfront N
Water Access N
Roof Type Asphalt,Shingle
Accessibility None
Porch Deck(s), Patio(s)
Parking Type Parking Lot
Total Parking Spaces 2
Garage N
Building
Story 3
Foundation Concrete Perimeter
Sewer Public Sewer
Water Public
Architectural Style Contemporary
Level or Stories 3
Additional Building Above Grade, Below Grade
Structure Type 9'+ Ceilings,2 Story Ceilings,Cathedral Ceilings,Vaulted Ceilings
New Construction N
Schools
Elementary Schools Newington Forest
Middle Schools South County
High Schools South County
School District Fairfax County Public Schools
Others
Pets Allowed Y
HOA Fee Include Common Area Maintenance,Snow Removal,Trash,Management,Lawn Care Front,Road Maintenance
Senior Community No
Tax ID 0982 16 0026A
Ownership Fee Simple
SqFt Source Assessor
Acceptable Financing Cash, Conventional, FHA, VA
Listing Terms Cash, Conventional, FHA, VA
Financing Cash,Conventional,FHA,VA
Special Listing Condition Standard
Pets Description No Pet Restrictions
Read Less Info
Want to know what your home might be worth? Contact us for a FREE valuation!

Our team is ready to help you sell your home for the highest possible price ASAP

Bought with Nicholas W Bogardus • Cummings & Co. Realtors

"My job is to find and attract mastery-based agents to the office, protect the culture, and make sure everyone is happy! "






