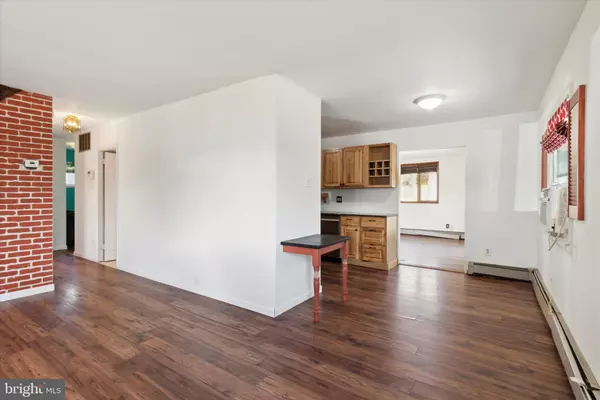$320,000
$329,000
2.7%For more information regarding the value of a property, please contact us for a free consultation.
3 Beds
2 Baths
1,776 SqFt
SOLD DATE : 03/09/2023
Key Details
Sold Price $320,000
Property Type Single Family Home
Sub Type Detached
Listing Status Sold
Purchase Type For Sale
Square Footage 1,776 sqft
Price per Sqft $180
Subdivision Somerton
MLS Listing ID PAPH2203572
Sold Date 03/09/23
Style Cape Cod
Bedrooms 3
Full Baths 2
HOA Y/N N
Abv Grd Liv Area 1,776
Originating Board BRIGHT
Year Built 1958
Annual Tax Amount $3,835
Tax Year 2022
Lot Size 6,000 Sqft
Acres 0.14
Lot Dimensions 60.00 x 100.00
Property Description
Schedule your tour today for this Somerton Single! This home is a Cape Cod with a large addition! It is currently a 3 bedroom, home, but once was 4 bedrooms. One of the main level bedrooms was converted to a spacious laundry room and then a walk in closet was added to the master bedroom. You will enter through the front covered porch (built in 2016), which is a great space to relax. The front living room has plenty of natural light through the large front window. The kitchen was updated in 2014 with new cabinets, granite countertops, stainless appliances and includes a built in microwave, and an undermount sink . The addition is generous (28X13) and is a great space to use as you desire! It is large enough for a den/tv area and space for a good sized dining room table. This addition overlooks the rear yard with two exit points by sliders/french doors. Upstairs enjoy two good sized bedrooms and a full hall bath that was installed in 2016. The backyard offers a large two story shed that was installed in 2020 and is great for storage! Enjoy time outside grilling or relaxing on the oversized no-maintenance deck with electrical lighting. New roof in 2016. Some rooms have fresh paint and new carpets. Driveway widened in 2021 with new blacktop. Close to several public, private and charter schools, recreation centers, parks, supermarkets and Somerton Woods, a park with plenty of green space. Close Proximity to Bucks and Montgomery Counties, Somerton/Philmont SEPTA Regional Rail Stops , I-95, 2-95, Rt 1 PA Turnpike and Bridges to NJ. All room measurements and square feet are estimates.
Location
State PA
County Philadelphia
Area 19116 (19116)
Zoning RSD3
Rooms
Main Level Bedrooms 1
Interior
Hot Water Natural Gas
Heating Baseboard - Hot Water
Cooling Window Unit(s)
Heat Source Natural Gas
Exterior
Waterfront N
Water Access N
Accessibility 2+ Access Exits
Parking Type Driveway
Garage N
Building
Story 2
Foundation Slab
Sewer Public Sewer
Water Public
Architectural Style Cape Cod
Level or Stories 2
Additional Building Above Grade, Below Grade
New Construction N
Schools
School District The School District Of Philadelphia
Others
Senior Community No
Tax ID 582217500
Ownership Fee Simple
SqFt Source Assessor
Acceptable Financing Conventional, FHA, Cash, VA
Listing Terms Conventional, FHA, Cash, VA
Financing Conventional,FHA,Cash,VA
Special Listing Condition Standard
Read Less Info
Want to know what your home might be worth? Contact us for a FREE valuation!

Our team is ready to help you sell your home for the highest possible price ASAP

Bought with Fayiz F Mustafa • Tesla Realty Group, LLC

"My job is to find and attract mastery-based agents to the office, protect the culture, and make sure everyone is happy! "






