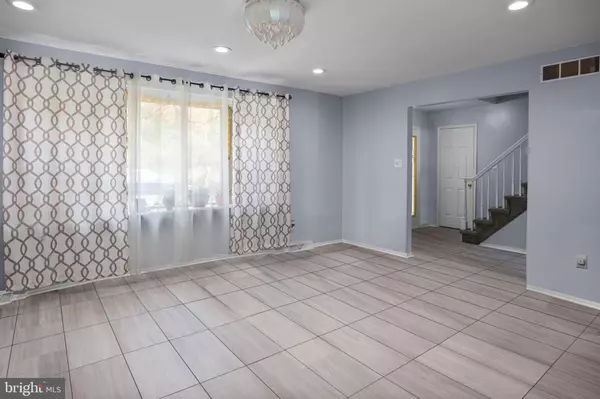$540,000
$554,800
2.7%For more information regarding the value of a property, please contact us for a free consultation.
4 Beds
3 Baths
3,362 SqFt
SOLD DATE : 03/09/2023
Key Details
Sold Price $540,000
Property Type Single Family Home
Sub Type Detached
Listing Status Sold
Purchase Type For Sale
Square Footage 3,362 sqft
Price per Sqft $160
Subdivision Evergreene
MLS Listing ID PABU2038802
Sold Date 03/09/23
Style Colonial
Bedrooms 4
Full Baths 3
HOA Y/N N
Abv Grd Liv Area 2,562
Originating Board BRIGHT
Year Built 1988
Annual Tax Amount $7,144
Tax Year 2022
Lot Size 9,147 Sqft
Acres 0.21
Lot Dimensions 151.00 x
Property Description
Are you looking for a spacious home? Don't miss this opportunity to buy a fabulous 4 bedroom & 3 full bath house in a wonderful neighborhood of Evergreen Estates. Renovated in 2018 by the current owner, it has newer basement windows, an all new flooring, kitchen, paint, and full bath on the main floor. Enter through the main door to the foyer with a coat closet that leads to the spacious living room and adjacent dining room. An open and airy kitchen with breakfast bar and separate breakfast area which opens to the family room with wood burning fireplace and a door to the rear concrete patio and huge side yard on both sides of the house. Off the family room, the half bath converted into the full bath and an adjacent laundry room with a door takes it to the side yard of the house. The upstairs features 4 spacious bedrooms with ceiling fans and 2 full bathrooms. Most importantly, this home offers a full finished basement with brand new vinyl flooring to call it your own space for gym, playroom for kids, media room, bar etc. the opportunities are endless! Last but not least, it comes with new HVAC installed in 2021 with a warranty of 10 yrs and leased solar panels for low utility bills. This home offers everything that you're looking for. Come and see to believe to call it your!
Location
State PA
County Bucks
Area Bensalem Twp (10102)
Zoning R3
Rooms
Other Rooms Living Room, Dining Room, Primary Bedroom, Bedroom 2, Bedroom 3, Kitchen, Family Room, Bedroom 1, Laundry, Attic
Basement Fully Finished
Interior
Interior Features Kitchen - Eat-In
Hot Water Electric
Heating Forced Air
Cooling Central A/C
Flooring Tile/Brick, Carpet, Luxury Vinyl Plank
Fireplaces Number 1
Fireplaces Type Brick
Equipment Dishwasher, Disposal
Fireplace Y
Appliance Dishwasher, Disposal
Heat Source Electric
Laundry Main Floor
Exterior
Exterior Feature Patio(s), Porch(es)
Utilities Available Cable TV
Waterfront N
Water Access N
Roof Type Pitched,Shingle
Accessibility None
Porch Patio(s), Porch(es)
Parking Type Driveway, Other
Garage N
Building
Lot Description Corner, Front Yard, Rear Yard, SideYard(s)
Story 2
Foundation Concrete Perimeter
Sewer Public Sewer
Water Public
Architectural Style Colonial
Level or Stories 2
Additional Building Above Grade, Below Grade
New Construction N
Schools
School District Bensalem Township
Others
Senior Community No
Tax ID 02-084-415
Ownership Fee Simple
SqFt Source Estimated
Acceptable Financing Conventional, Cash, FHA, VA
Listing Terms Conventional, Cash, FHA, VA
Financing Conventional,Cash,FHA,VA
Special Listing Condition Standard
Read Less Info
Want to know what your home might be worth? Contact us for a FREE valuation!

Our team is ready to help you sell your home for the highest possible price ASAP

Bought with Mohammed R Latif • Premium Realty Group Inc

"My job is to find and attract mastery-based agents to the office, protect the culture, and make sure everyone is happy! "






